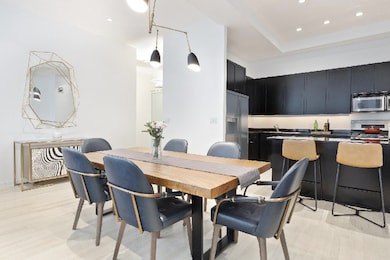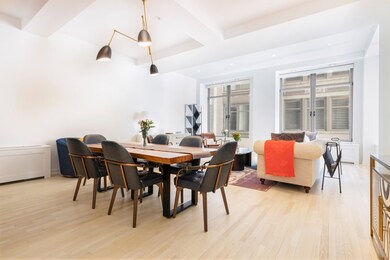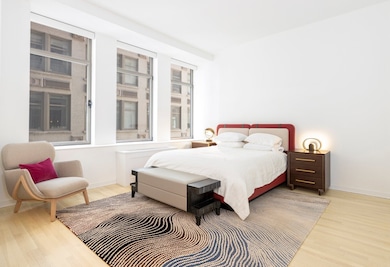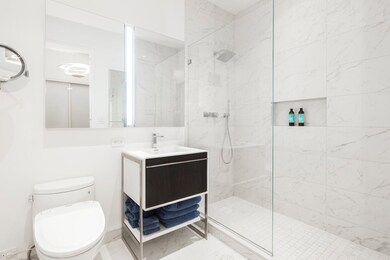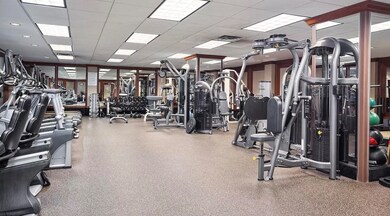The Chelsea Mercantile 252 7th Ave Unit 5B New York, NY 10001
Chelsea NeighborhoodEstimated payment $11,652/month
Highlights
- Pre War Building
- 2-minute walk to 23 Street (1,2 Line)
- Courtyard
- P.S. 11 Sarah J. Garnet School Rated A
- Home Gym
- 3-minute walk to Penn South Playground
About This Home
A truly sizable 1-bedroom loft (conv. 2 possible) in the renowned Chelsea Mercantile. The expansive floor plan is ideal for entertaining and relaxed living. When entering, you are greeted by a formal entry foyer which leads you to a great room with plenty of space for several seating areas and an oversized dining table. There are 11 feet ceilings throughout, accented by oversized windows. There are serene and sunny exposures into the planted garden courtyard, giving you a sense of Zen that is needed in a NYC lifestyle.The significantly large primary bedroom is positioned separately from the living area and includes a large custom-built walk-in closet. The mint-condition bathroom is a place of sanctuary and solitude. The stylish open kitchen is in excellent condition with stainless steel, chic black finishes, and offers plenty of cabinet and counter space for any skilled chef. Washer and Dryer in unit.Built in 1908, the 19-story pre-war (WWI) condominium at 252 Seventh Avenue in Chelsea is prime real estate for New Yorkers looking to turn the clock back on Manhattan's storied history. It embraces the perfect blend of luxury and is notorious for its excellent service and very low monthly common charges and taxes. There is a 24 hour door person and concierge service, a private parking garage located inside the building, a state-of-the-art fitness room, 10,000 square foot roof deck, and a children's playroom. Neighborhood Faves: Shukette (Middle Eastern Cuisine), Crumbl Dessert, Brooklyn Bagel, Seven Grams Caffe, Whole Foods. Variety Coffee Roasters, Café Chelsea, Jack’s Wife Frida, Plethora of West Chelsea Galleries, Chelsea Piers, and Madison Square Park.Pied-a-terre, subletting, guarantors, co-purchasing, and corporate ownership are allowed. The condo is pet-friendly. Ongoing monthly capital assessment of $871 through June 2025 for upgrading the elevators and renovations to the incredible city view roof deck.
Property Details
Home Type
- Condominium
Est. Annual Taxes
- $16,944
Year Built
- Built in 1907
HOA Fees
- $916 Monthly HOA Fees
Parking
- Garage
Home Design
- Pre War Building
- Entry on the 5th floor
Interior Spaces
- 1,162 Sq Ft Home
- Furnished or left unfurnished upon request
- Storage
- Home Gym
Bedrooms and Bathrooms
- 1 Bedroom
- 1 Full Bathroom
Laundry
- Laundry in unit
- Stacked Washer and Dryer
Outdoor Features
- Courtyard
Listing and Financial Details
- Property Available on 8/1/24
- Legal Lot and Block 7501 / 00774
Community Details
Overview
- 352 Units
- The Chelsea Mercantile Condos
- Chelsea Subdivision
- 21-Story Property
Amenities
- Courtyard
Map
About The Chelsea Mercantile
Home Values in the Area
Average Home Value in this Area
Tax History
| Year | Tax Paid | Tax Assessment Tax Assessment Total Assessment is a certain percentage of the fair market value that is determined by local assessors to be the total taxable value of land and additions on the property. | Land | Improvement |
|---|---|---|---|---|
| 2025 | $17,370 | $140,787 | $8,519 | $132,268 |
| 2024 | $17,370 | $138,935 | $8,519 | $130,416 |
| 2023 | $16,637 | $135,622 | $8,519 | $127,103 |
| 2022 | $14,682 | $150,382 | $8,519 | $141,863 |
| 2021 | $17,458 | $146,022 | $8,519 | $137,503 |
| 2020 | $15,452 | $163,427 | $8,519 | $154,908 |
| 2019 | $14,092 | $160,414 | $8,519 | $151,895 |
| 2018 | $16,067 | $161,615 | $8,519 | $153,096 |
| 2017 | $14,492 | $132,848 | $8,519 | $124,329 |
| 2016 | $13,521 | $132,519 | $8,519 | $124,000 |
| 2015 | $6,219 | $124,462 | $8,519 | $115,943 |
| 2014 | $6,219 | $117,030 | $8,519 | $108,511 |
Property History
| Date | Event | Price | Change | Sq Ft Price |
|---|---|---|---|---|
| 07/26/2024 07/26/24 | Price Changed | $1,750,000 | -2.7% | $1,506 / Sq Ft |
| 05/01/2024 05/01/24 | For Sale | $1,798,000 | -0.1% | $1,547 / Sq Ft |
| 07/13/2018 07/13/18 | Sold | $1,800,000 | +0.3% | $1,549 / Sq Ft |
| 06/13/2018 06/13/18 | Pending | -- | -- | -- |
| 03/13/2018 03/13/18 | For Sale | $1,795,000 | -- | $1,545 / Sq Ft |
Purchase History
| Date | Type | Sale Price | Title Company |
|---|---|---|---|
| Deed | $1,675,000 | -- | |
| Deed | $1,800,000 | -- |
Mortgage History
| Date | Status | Loan Amount | Loan Type |
|---|---|---|---|
| Open | $1,061,000 | Purchase Money Mortgage | |
| Previous Owner | $18,883 | Unknown | |
| Previous Owner | $0 | Unknown | |
| Previous Owner | $1,200,000 | Purchase Money Mortgage | |
| Previous Owner | $360,000 | No Value Available |
Source: Real Estate Board of New York (REBNY)
MLS Number: RLS10968082
APN: 0774-1059
- 252 7th Ave Unit 9D
- 252 7th Ave Unit 9R
- 252 7th Ave Unit 15N
- 252 7th Ave Unit 7K
- 252 7th Ave Unit 10O
- 252 7th Ave Unit 5T
- 252 7th Ave Unit 12Q
- 252 7th Ave Unit 3K
- 252 7th Ave Unit 12I
- 252 7th Ave Unit 8A
- 252 7th Ave Unit 14I
- 252 7th Ave Unit PHA
- 252 7th Ave Unit 6W
- 252 7th Ave Unit 17O
- 252 7th Ave Unit 10X
- 252 7th Ave Unit 6U
- 252 7th Ave Unit 7Q
- 252 7th Ave Unit 11Q
- 252 7th Ave Unit 17I
- 252 7th Ave Unit 12L
- 232 7th Ave Unit ID1268030P
- 170 W 25th St Unit 2B
- 250 W 24 St Unit 4DW
- 160 W 24th St Unit FL3-ID1652
- 160 W 24th St Unit FL4-ID1403
- 160 W 24th St Unit FL12-ID804
- 261 W 25th St Unit 2D
- 170 W 23 St Unit 2Q
- 235 W 22nd St Unit 7J
- 239 W 26th St Unit 3W
- 302 8th Ave Unit FL3-ID739
- 280 W 24th St Unit 3 H
- 280 W 24th St Unit PH2E
- 280 W 24th St Unit 4 O
- 119 W 24 St Unit ID1032143P
- 128 W 26th St Unit 13
- 236 W 22nd St Unit 3A
- 213 W 21st St
- 315 7th Ave Unit 6C
- 315 7th Ave Unit 3-E

