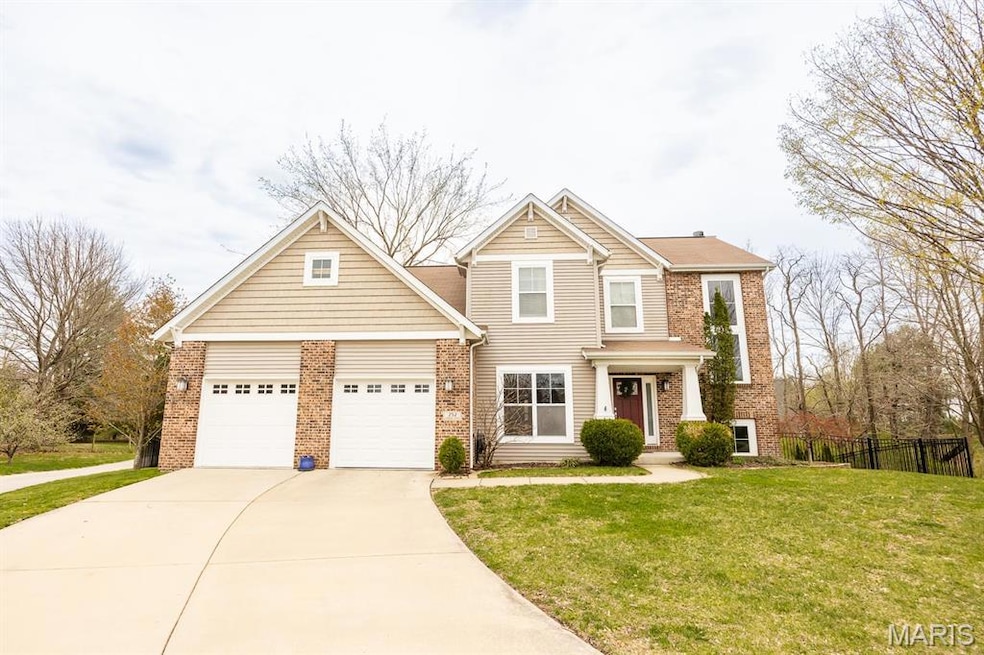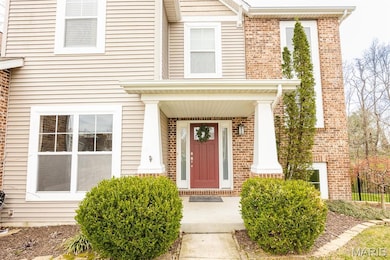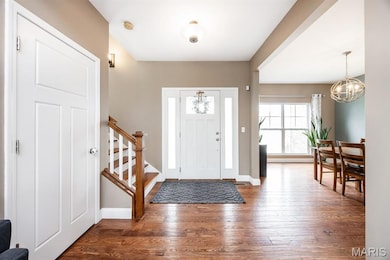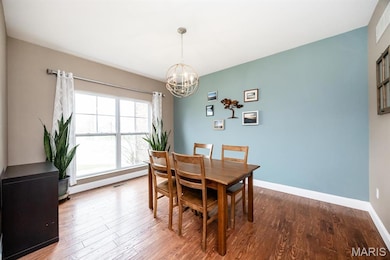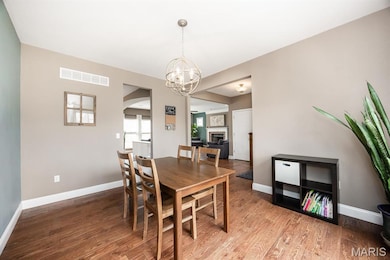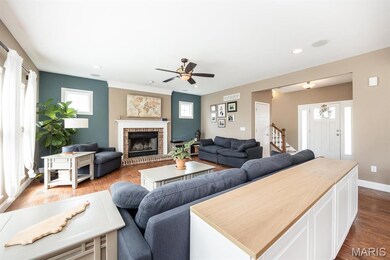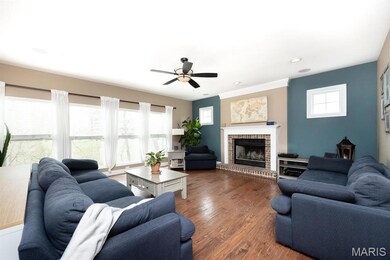
252 Shawnee Ct O Fallon, IL 62269
Highlights
- Waterfront
- Deck
- 1 Fireplace
- Schaefer Elementary School Rated A-
- Wood Flooring
- 2 Car Attached Garage
About This Home
As of June 2025WELCOME TO THIS BEAUTIFUL HOME IN THE DESIREABLE ILLINI TRAILS SUBDIVISION LOCATED CLOSE TO BIKE TRAIL AND SCHOOL! This stunning 4-bedroom, 3.5-bath home offers comfort and style. The open-concept kitchen and family room feature stainless steel appliances, granite countertops and access to a large deck that overlooks the spacious backyard and view of lake. The main level also includes a dedicated laundry room just off the kitchen. Upstairs you will find a primary suite with a double sink vanity, separate tub and shower and a walk-in closet. You will also find two generously sized bedrooms with large closets and a full hall bath. The finished walk-out basement includes a fourth bedroom, a full bath, a spacious rec room and sliding doors leading to the backyard. There's also unfinished space for extra storage. Other features include 9' ceilings, gas fireplace, 2-car garage, play set out back and a NEW roof to be installed! MUST SEE!
Last Agent to Sell the Property
Homes By Janell License #471.020450 Listed on: 04/13/2025
Home Details
Home Type
- Single Family
Est. Annual Taxes
- $7,874
Year Built
- Built in 2008
Lot Details
- 10,019 Sq Ft Lot
- Waterfront
Parking
- 2 Car Attached Garage
- Garage Door Opener
Interior Spaces
- 2-Story Property
- Historic or Period Millwork
- 1 Fireplace
- Sliding Doors
- Wood Flooring
- Partially Finished Basement
- Basement Fills Entire Space Under The House
- Fire and Smoke Detector
Kitchen
- Microwave
- Dishwasher
- Disposal
Bedrooms and Bathrooms
Outdoor Features
- Deck
- Patio
Schools
- Ofallon Dist 90 Elementary And Middle School
- Ofallon High School
Utilities
- Forced Air Heating and Cooling System
Listing and Financial Details
- Assessor Parcel Number 04-18.0-408-019
Ownership History
Purchase Details
Home Financials for this Owner
Home Financials are based on the most recent Mortgage that was taken out on this home.Purchase Details
Home Financials for this Owner
Home Financials are based on the most recent Mortgage that was taken out on this home.Purchase Details
Home Financials for this Owner
Home Financials are based on the most recent Mortgage that was taken out on this home.Purchase Details
Similar Homes in the area
Home Values in the Area
Average Home Value in this Area
Purchase History
| Date | Type | Sale Price | Title Company |
|---|---|---|---|
| Warranty Deed | $435,000 | Community Title | |
| Warranty Deed | $325,000 | Community Title Shiloh Llc | |
| Corporate Deed | $303,000 | Chicago Title | |
| Special Warranty Deed | -- | None Available |
Mortgage History
| Date | Status | Loan Amount | Loan Type |
|---|---|---|---|
| Open | $348,000 | Construction | |
| Previous Owner | $260,000 | VA | |
| Previous Owner | $18,750 | Credit Line Revolving | |
| Previous Owner | $274,558 | VA | |
| Previous Owner | $273,386 | VA | |
| Previous Owner | $277,143 | VA | |
| Previous Owner | $275,003 | VA |
Property History
| Date | Event | Price | Change | Sq Ft Price |
|---|---|---|---|---|
| 06/20/2025 06/20/25 | Sold | $435,000 | +4.8% | $146 / Sq Ft |
| 04/23/2025 04/23/25 | For Sale | $415,000 | -4.6% | $139 / Sq Ft |
| 04/22/2025 04/22/25 | Off Market | $435,000 | -- | -- |
| 04/13/2025 04/13/25 | For Sale | $415,000 | 0.0% | $139 / Sq Ft |
| 04/11/2025 04/11/25 | Price Changed | $415,000 | -4.6% | $139 / Sq Ft |
| 03/25/2025 03/25/25 | Off Market | $435,000 | -- | -- |
| 06/23/2020 06/23/20 | Sold | $325,000 | -1.2% | $109 / Sq Ft |
| 05/01/2020 05/01/20 | Price Changed | $328,900 | -1.8% | $110 / Sq Ft |
| 03/28/2020 03/28/20 | For Sale | $335,000 | +3.1% | $112 / Sq Ft |
| 03/26/2020 03/26/20 | Off Market | $325,000 | -- | -- |
| 03/25/2020 03/25/20 | For Sale | $335,000 | -- | $112 / Sq Ft |
Tax History Compared to Growth
Tax History
| Year | Tax Paid | Tax Assessment Tax Assessment Total Assessment is a certain percentage of the fair market value that is determined by local assessors to be the total taxable value of land and additions on the property. | Land | Improvement |
|---|---|---|---|---|
| 2023 | $7,874 | $109,921 | $17,271 | $92,650 |
| 2022 | $7,409 | $101,058 | $15,878 | $85,180 |
| 2021 | $7,216 | $96,892 | $15,929 | $80,963 |
| 2020 | $7,157 | $91,717 | $15,078 | $76,639 |
| 2019 | $6,987 | $91,717 | $15,078 | $76,639 |
| 2018 | $6,793 | $89,054 | $14,640 | $74,414 |
| 2017 | $6,706 | $84,990 | $15,265 | $69,725 |
| 2016 | $6,682 | $83,006 | $14,909 | $68,097 |
| 2014 | $6,173 | $82,046 | $14,737 | $67,309 |
| 2013 | $6,071 | $80,786 | $14,510 | $66,276 |
Agents Affiliated with this Home
-
Janell Schmittling

Seller's Agent in 2025
Janell Schmittling
Homes By Janell
(618) 444-6141
360 in this area
798 Total Sales
-
Rob Cole

Buyer's Agent in 2025
Rob Cole
Judy Dempcy Homes Powered by KW Pinnacle
(618) 632-4030
457 in this area
871 Total Sales
-
Traci Fietsam

Seller's Agent in 2020
Traci Fietsam
RE/MAX
(618) 910-8144
10 in this area
80 Total Sales
-
Maureen Clark

Seller Co-Listing Agent in 2020
Maureen Clark
RE/MAX
(618) 616-3335
7 in this area
99 Total Sales
-
Kim Ruhl

Buyer's Agent in 2020
Kim Ruhl
RE/MAX
(618) 444-0133
48 in this area
365 Total Sales
Map
Source: MARIS MLS
MLS Number: MIS25018097
APN: 04-18.0-408-019
- 248 Shawnee Ct
- 125 Chickasaw Ln
- 106 Potawatomi Ln
- 108 Chickasaw Ln
- 1302 Bossler Ln
- 1211 Conrad Ln
- 157 Knob Creek Ln
- 1160 Tazewell Dr
- 1210 Hamlin Ct
- 1535 Peach Orchard Ln
- 149 Hodgens Mill Ln
- 1212 Usher Dr
- 213 Hodgens Mill Ln
- 405 Fairwood Hills Rd
- 1529 N Smiley St
- 1575 N Parc Grove Ct
- 28 Shallowbrook Dr
- 1217 Dempcy Ln
- 1217 Simmons Rd
- 218 W Stonybrook Dr
