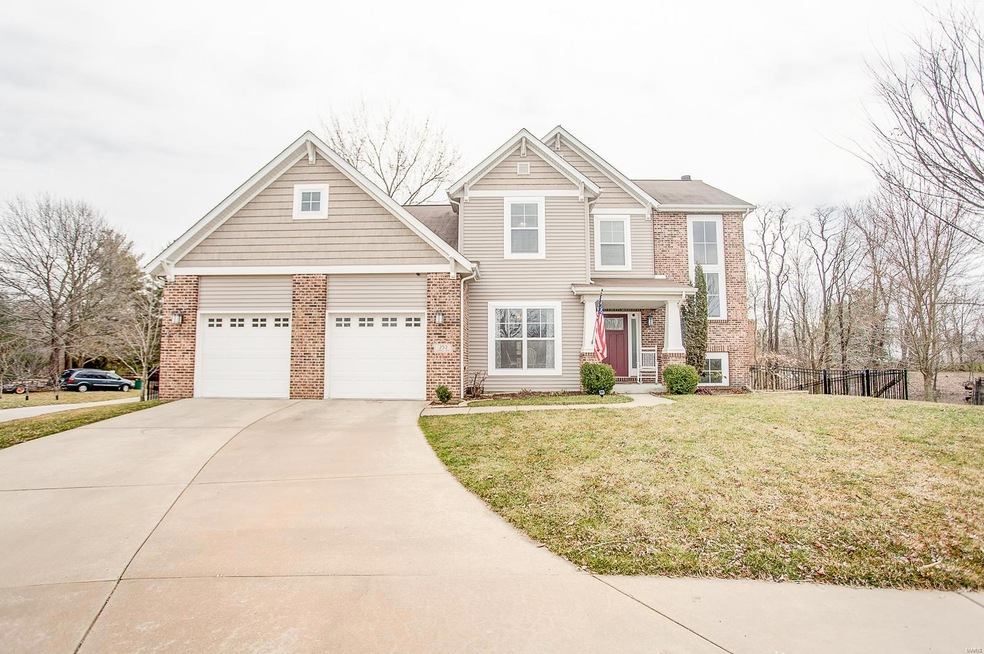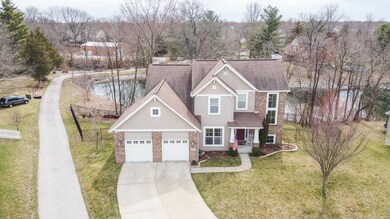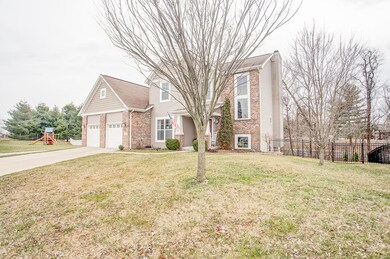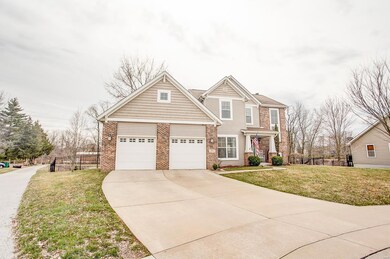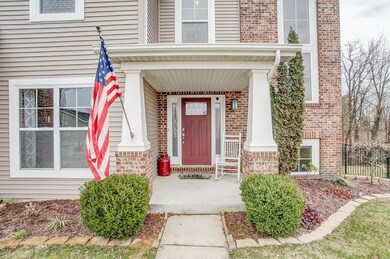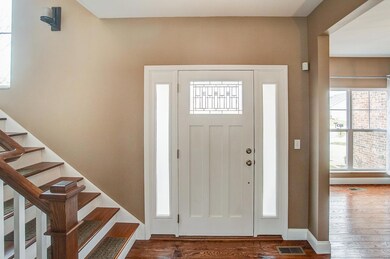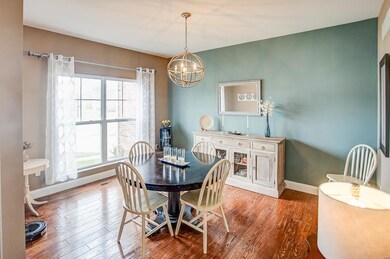
252 Shawnee Ct O Fallon, IL 62269
Highlights
- Primary Bedroom Suite
- Open Floorplan
- Traditional Architecture
- Schaefer Elementary School Rated A-
- Deck
- Backs to Trees or Woods
About This Home
As of June 2025Welcome to this beautiful Home in the wonderful subdivision of Illini Trails. This beautiful 4-Bedroom 3 1/2 bathroom home will give you a feeling of being home! The open Kitchen/Family room is sure to make you want to entertain more, and has sliding doors to lead out back to a deck overlooking the yard and small lake on other property. The 1/2 bath is off kitchen and by garage door, laundry is also found off kitchen. Upstairs are 3 bedrooms including a master suite which has a large bathroom updated in 2020 and a huge walk in closet. The 2 other bedrooms have large closets and a full bath to share. Walk down to the basement to a large open entertainment are and sliding doors to go outside. The 4th bedroom and 3rd full bath are down there too. Good use of space under stairs for storage or a fun area for kids to play. There is also unfinished area for more storage. New floors main- 2015, upstairs 2017, roof is 12 yrs old, A/C furnace 12yrs old, H2O heater 2016
Last Agent to Sell the Property
RE/MAX Alliance License #475164482 Listed on: 03/25/2020

Home Details
Home Type
- Single Family
Est. Annual Taxes
- $7,874
Year Built
- Built in 2008
Lot Details
- 0.25 Acre Lot
- Fenced
- Backs to Trees or Woods
HOA Fees
- $23 Monthly HOA Fees
Parking
- 2 Car Attached Garage
- 2 Carport Spaces
- Garage Door Opener
Home Design
- Traditional Architecture
- Brick or Stone Mason
- Vinyl Siding
Interior Spaces
- 2-Story Property
- Open Floorplan
- Historic or Period Millwork
- Wood Burning Fireplace
- Window Treatments
- Sliding Doors
- Entrance Foyer
- Family Room with Fireplace
- Formal Dining Room
- Wood Flooring
- Fire and Smoke Detector
- Laundry on main level
Kitchen
- Walk-In Pantry
- Gas Oven or Range
- Microwave
- Dishwasher
- Stainless Steel Appliances
- Kitchen Island
- Granite Countertops
- Disposal
Bedrooms and Bathrooms
- Primary Bedroom Suite
- Walk-In Closet
- Primary Bathroom is a Full Bathroom
- Dual Vanity Sinks in Primary Bathroom
- Separate Shower in Primary Bathroom
Partially Finished Basement
- Walk-Out Basement
- Basement Fills Entire Space Under The House
- 9 Foot Basement Ceiling Height
- Finished Basement Bathroom
Outdoor Features
- Deck
- Patio
Schools
- Ofallon Dist 90 Elementary And Middle School
- Ofallon High School
Utilities
- Cooling System Powered By Gas
- Forced Air Heating System
- Heating System Uses Gas
- Gas Water Heater
Listing and Financial Details
- Assessor Parcel Number 0418.0408019
Community Details
Overview
- Built by Fulford
Recreation
- Recreational Area
Ownership History
Purchase Details
Home Financials for this Owner
Home Financials are based on the most recent Mortgage that was taken out on this home.Purchase Details
Home Financials for this Owner
Home Financials are based on the most recent Mortgage that was taken out on this home.Purchase Details
Home Financials for this Owner
Home Financials are based on the most recent Mortgage that was taken out on this home.Purchase Details
Similar Homes in the area
Home Values in the Area
Average Home Value in this Area
Purchase History
| Date | Type | Sale Price | Title Company |
|---|---|---|---|
| Warranty Deed | $435,000 | Community Title | |
| Warranty Deed | $325,000 | Community Title Shiloh Llc | |
| Corporate Deed | $303,000 | Chicago Title | |
| Special Warranty Deed | -- | None Available |
Mortgage History
| Date | Status | Loan Amount | Loan Type |
|---|---|---|---|
| Open | $348,000 | Construction | |
| Previous Owner | $260,000 | VA | |
| Previous Owner | $18,750 | Credit Line Revolving | |
| Previous Owner | $274,558 | VA | |
| Previous Owner | $273,386 | VA | |
| Previous Owner | $277,143 | VA | |
| Previous Owner | $275,003 | VA |
Property History
| Date | Event | Price | Change | Sq Ft Price |
|---|---|---|---|---|
| 06/20/2025 06/20/25 | Sold | $435,000 | +4.8% | $146 / Sq Ft |
| 04/23/2025 04/23/25 | For Sale | $415,000 | -4.6% | $139 / Sq Ft |
| 04/22/2025 04/22/25 | Off Market | $435,000 | -- | -- |
| 04/13/2025 04/13/25 | For Sale | $415,000 | 0.0% | $139 / Sq Ft |
| 04/11/2025 04/11/25 | Price Changed | $415,000 | -4.6% | $139 / Sq Ft |
| 03/25/2025 03/25/25 | Off Market | $435,000 | -- | -- |
| 06/23/2020 06/23/20 | Sold | $325,000 | -1.2% | $109 / Sq Ft |
| 05/01/2020 05/01/20 | Price Changed | $328,900 | -1.8% | $110 / Sq Ft |
| 03/28/2020 03/28/20 | For Sale | $335,000 | +3.1% | $112 / Sq Ft |
| 03/26/2020 03/26/20 | Off Market | $325,000 | -- | -- |
| 03/25/2020 03/25/20 | For Sale | $335,000 | -- | $112 / Sq Ft |
Tax History Compared to Growth
Tax History
| Year | Tax Paid | Tax Assessment Tax Assessment Total Assessment is a certain percentage of the fair market value that is determined by local assessors to be the total taxable value of land and additions on the property. | Land | Improvement |
|---|---|---|---|---|
| 2023 | $7,874 | $109,921 | $17,271 | $92,650 |
| 2022 | $7,409 | $101,058 | $15,878 | $85,180 |
| 2021 | $7,216 | $96,892 | $15,929 | $80,963 |
| 2020 | $7,157 | $91,717 | $15,078 | $76,639 |
| 2019 | $6,987 | $91,717 | $15,078 | $76,639 |
| 2018 | $6,793 | $89,054 | $14,640 | $74,414 |
| 2017 | $6,706 | $84,990 | $15,265 | $69,725 |
| 2016 | $6,682 | $83,006 | $14,909 | $68,097 |
| 2014 | $6,173 | $82,046 | $14,737 | $67,309 |
| 2013 | $6,071 | $80,786 | $14,510 | $66,276 |
Agents Affiliated with this Home
-
Janell Schmittling

Seller's Agent in 2025
Janell Schmittling
Homes By Janell
(618) 444-6141
360 in this area
798 Total Sales
-
Rob Cole

Buyer's Agent in 2025
Rob Cole
Judy Dempcy Homes Powered by KW Pinnacle
(618) 632-4030
457 in this area
871 Total Sales
-
Traci Fietsam

Seller's Agent in 2020
Traci Fietsam
RE/MAX
(618) 910-8144
10 in this area
80 Total Sales
-
Maureen Clark

Seller Co-Listing Agent in 2020
Maureen Clark
RE/MAX
(618) 616-3335
7 in this area
99 Total Sales
-
Kim Ruhl

Buyer's Agent in 2020
Kim Ruhl
RE/MAX
(618) 444-0133
48 in this area
365 Total Sales
Map
Source: MARIS MLS
MLS Number: MIS20016841
APN: 04-18.0-408-019
- 248 Shawnee Ct
- 125 Chickasaw Ln
- 106 Potawatomi Ln
- 108 Chickasaw Ln
- 1302 Bossler Ln
- 1211 Conrad Ln
- 157 Knob Creek Ln
- 1160 Tazewell Dr
- 1210 Hamlin Ct
- 1535 Peach Orchard Ln
- 149 Hodgens Mill Ln
- 1212 Usher Dr
- 213 Hodgens Mill Ln
- 405 Fairwood Hills Rd
- 1529 N Smiley St
- 1575 N Parc Grove Ct
- 28 Shallowbrook Dr
- 1217 Dempcy Ln
- 1217 Simmons Rd
- 218 W Stonybrook Dr
