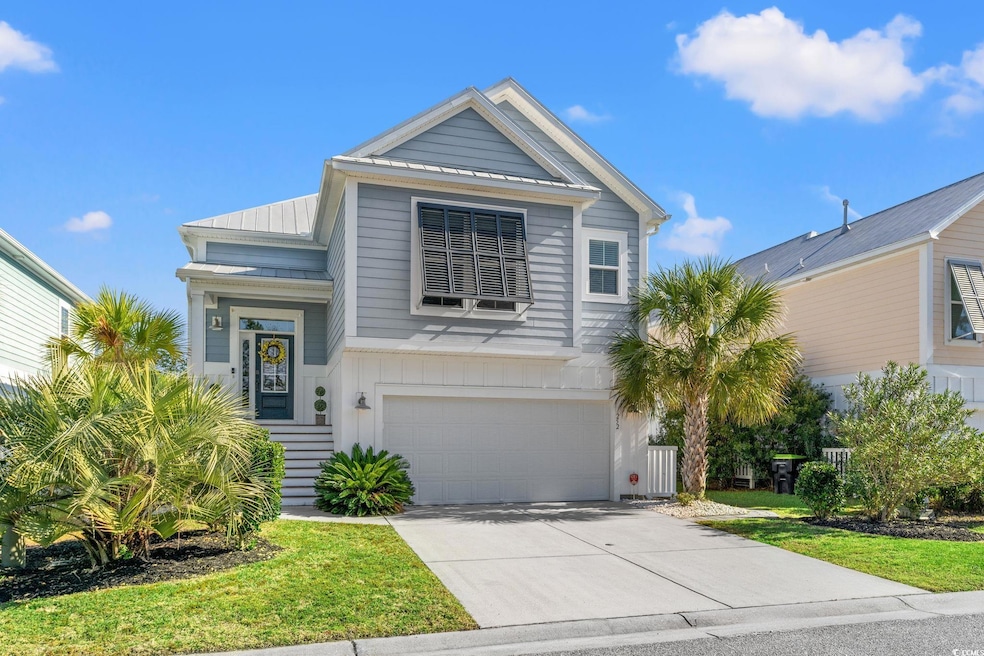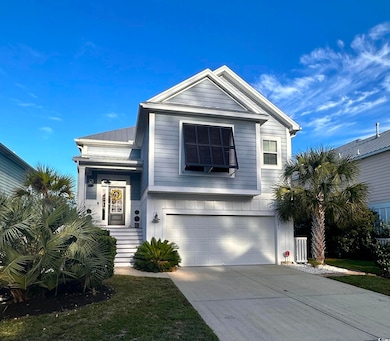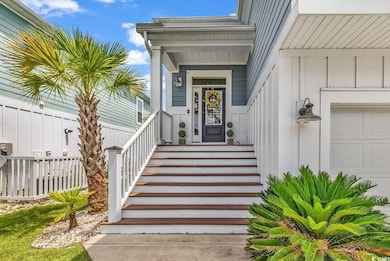252 Splendor Cir Murrells Inlet, SC 29576
Burgess NeighborhoodEstimated payment $3,036/month
Highlights
- Lake On Lot
- Lake View
- Contemporary Architecture
- St. James Elementary School Rated A
- Clubhouse
- Recreation Room
About This Home
Discover the perfect blend of luxury, comfort and low country charm in this stunning 4-bedroom, 2.5-bath custom home nestled along the pond in Prince Creek. Main level has spacious layout with gas fireplace in livingroom, office with french doors that accommodates a queen murphy bed, primary ensuite, laundry, large EIK w/large dining room and balcony for those morning coffees. Lower level is perfect for guests or family with 2 large bedrooms, full bath, access to garage and large entertainment space with access to covered lanai. With over 3,066 square feet of thoughtfully designed living space, this home offers a flexible multi-level layout, upscale finishes and resort-style amenities that elevate every aspect of daily living. Beyond your front door, enjoy access to walking, jogging, hiking and cycling trails, 2 community pools, pickleball, tennis, basketball, and volleyball courts and the TPC Golf Course, one of the top-ranked in the state. Prince Creek is just minutes from the MarshWalk, top-rated schools, dining, shopping, and the beautiful beaches of the Grand Strand. To help you visualize the property's potential, some photos have been virtually staged. Listing Agent is related to Seller
Home Details
Home Type
- Single Family
Est. Annual Taxes
- $1,698
Year Built
- Built in 2017
Lot Details
- 4,356 Sq Ft Lot
- Fenced
- Rectangular Lot
HOA Fees
- $109 Monthly HOA Fees
Parking
- 2 Car Attached Garage
Home Design
- Contemporary Architecture
- Bi-Level Home
- Slab Foundation
- Wood Frame Construction
- Concrete Siding
- Tile
Interior Spaces
- 2,666 Sq Ft Home
- Bar
- Ceiling Fan
- Insulated Doors
- Entrance Foyer
- Living Room with Fireplace
- Formal Dining Room
- Den
- Recreation Room
- Lake Views
Kitchen
- Breakfast Bar
- Range with Range Hood
- Microwave
- Dishwasher
- Stainless Steel Appliances
- Kitchen Island
- Solid Surface Countertops
- Disposal
Flooring
- Carpet
- Luxury Vinyl Tile
Bedrooms and Bathrooms
- 4 Bedrooms
- Main Floor Bedroom
- Split Bedroom Floorplan
- Bathroom on Main Level
Laundry
- Laundry Room
- Washer and Dryer Hookup
Home Security
- Home Security System
- Fire and Smoke Detector
Outdoor Features
- Lake On Lot
- Balcony
- Patio
- Front Porch
Schools
- Saint James Elementary School
- Saint James Middle School
- Saint James High School
Utilities
- Forced Air Heating and Cooling System
- Cooling System Powered By Gas
- Heating System Uses Gas
- Underground Utilities
- Tankless Water Heater
- Cable TV Available
Community Details
Overview
- Association fees include electric common, trash pickup, pool service, manager, recreation facilities
- Built by CalAtlantic
- The community has rules related to fencing, allowable golf cart usage in the community
Amenities
- Clubhouse
Recreation
- Tennis Courts
- Community Pool
Map
Home Values in the Area
Average Home Value in this Area
Tax History
| Year | Tax Paid | Tax Assessment Tax Assessment Total Assessment is a certain percentage of the fair market value that is determined by local assessors to be the total taxable value of land and additions on the property. | Land | Improvement |
|---|---|---|---|---|
| 2024 | $1,698 | $21,438 | $3,450 | $17,988 |
| 2023 | $1,698 | $14,242 | $2,114 | $12,128 |
| 2021 | $1,313 | $14,242 | $2,114 | $12,128 |
| 2020 | $4,050 | $13,454 | $2,114 | $11,340 |
| 2019 | $1,126 | $13,454 | $2,114 | $11,340 |
| 2018 | $1,069 | $12,858 | $1,762 | $11,096 |
| 2017 | $0 | $1,762 | $1,762 | $0 |
| 2016 | -- | $2,643 | $2,643 | $0 |
| 2015 | $83 | $2,643 | $2,643 | $0 |
| 2014 | -- | $0 | $0 | $0 |
Property History
| Date | Event | Price | List to Sale | Price per Sq Ft |
|---|---|---|---|---|
| 11/22/2025 11/22/25 | Price Changed | $529,000 | -1.9% | $198 / Sq Ft |
| 10/18/2025 10/18/25 | Price Changed | $539,000 | -6.9% | $202 / Sq Ft |
| 09/22/2025 09/22/25 | Price Changed | $579,000 | -3.3% | $217 / Sq Ft |
| 08/26/2025 08/26/25 | For Sale | $599,000 | -- | $225 / Sq Ft |
Purchase History
| Date | Type | Sale Price | Title Company |
|---|---|---|---|
| Warranty Deed | $359,000 | -- | |
| Warranty Deed | -- | -- | |
| Warranty Deed | $326,897 | -- |
Mortgage History
| Date | Status | Loan Amount | Loan Type |
|---|---|---|---|
| Open | $323,100 | New Conventional | |
| Previous Owner | $294,207 | New Conventional |
Source: Coastal Carolinas Association of REALTORS®
MLS Number: 2520772
APN: 46801030097
- 535 Chanted Dr
- 294 Splendor Cir
- 191 Blackwater Dr
- 330 Splendor Cir
- 121 Blackwater Dr
- 100 Splendor Cir
- 104 Splendor Cir
- 113 Black Water Dr
- 2009 Comradery Way Unit CO1051- Owen Heritag
- 150 Black Water Dr
- 165 Splendor Cir
- 161 Splendor Cir
- 2019 Comradery Way Unit WD1053 - Wren Farmho
- 6024 Curran St
- Wren Plan at Longwood Bluffs of Prince Creek West - Longwood Bluffs - Wilderness Collection
- Owen Plan at Longwood Bluffs of Prince Creek West - Longwood Bluffs - Coastal Collection
- Drew Plan at Longwood Bluffs of Prince Creek West - Longwood Bluffs - Coastal Collection
- Magnolia Plan at Longwood Bluffs of Prince Creek West - Longwood Bluffs - Wilderness Collection
- Prescott South Plan at Longwood Bluffs of Prince Creek West - Longwood Bluffs - Coastal Collection
- Madison Plan at Longwood Bluffs of Prince Creek West - Longwood Bluffs - Wilderness Collection
- 5804 Longwood Dr Unit 301
- 5858 Longwood Dr Unit 204
- 5846 Longwood Dr Unit 302
- 386 Bumble Cir
- Parcel C Tadlock Dr Unit Pad Site behind Star
- 107 Gadwall Way
- TBD Tournament Blvd Unit Outparcel Tournament
- 344 Stone Throw Dr Unit ID1266229P
- 128 Elk Dr
- 587A Sunnyside Ave Unit ID1308943P
- 81 Delray Dr Unit 2B
- 881 Whaler Place
- 5588 Daybreak Rd Unit Guest House
- 104 Leadoff Dr
- 1639 Sedgefield Dr Unit ID1329030P
- 651 Woodmoor Dr Unit 201
- 400 Cambridge Cir Unit L-4
- 4206 Sweetwater Blvd Unit 4206
- 647 N Creekside Dr Unit ID1266243P
- 647 N Creekside Dr Unit ID1266239P







