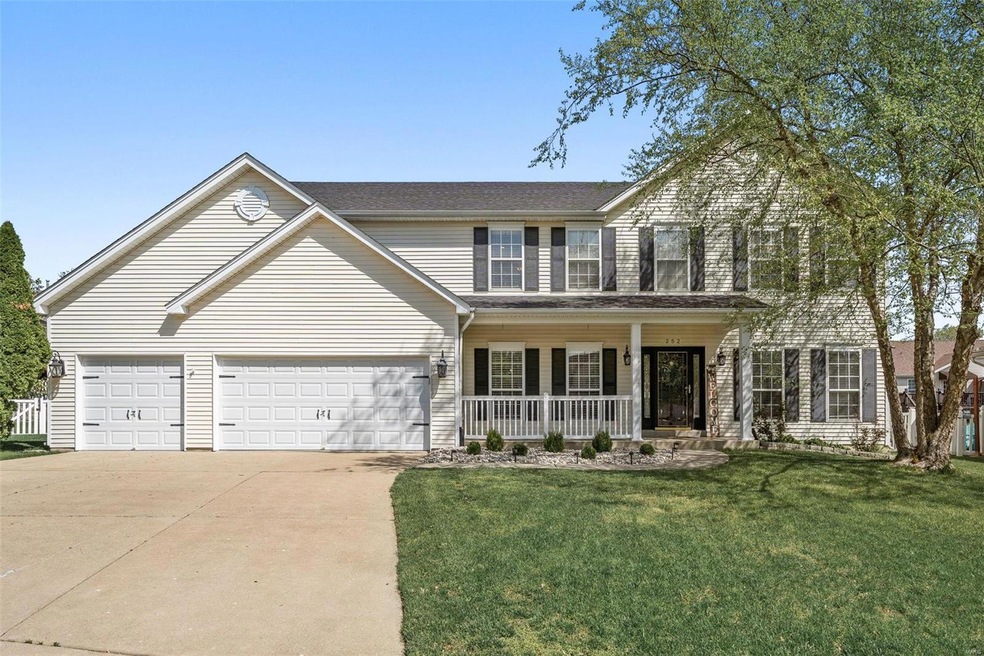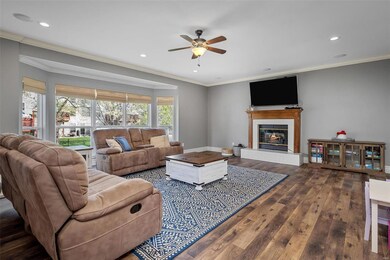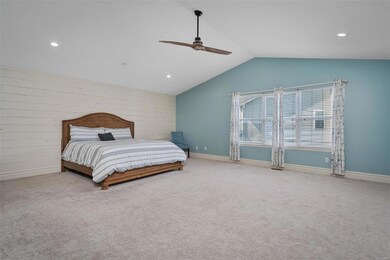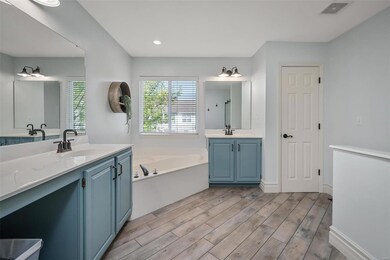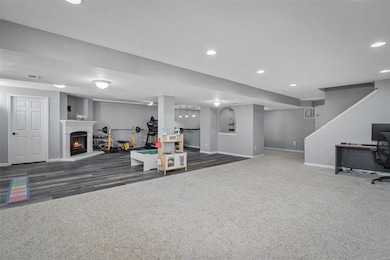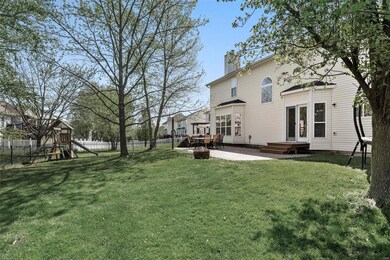
252 Strathmoor Way O Fallon, MO 63368
Highlights
- Primary Bedroom Suite
- Family Room with Fireplace
- Loft
- Open Floorplan
- Traditional Architecture
- Solid Surface Countertops
About This Home
As of July 2023Absolutely stunning home with finished lower level, 2 fireplaces, astoundingly huge rooms and preferred updates throughout. Resting between the living and dining rooms, the striking 2 sty entry foyer grabs your attention from the moment you step in. With granite counters, 42" custom cabinetry, butlers pantry, a walk-in pantry and large center island, the grand kitchen is definitely the heart of the home. Exceptionally large vaulted primary suite has dream organized closet and extravagant bath with dual vanities, large corner tub, shower with designer sliding doors and linen closet. The finished lower level extends your living space with a rec room, work/study area, family room with fireplace and wet bar complete with dishwasher and refrigerator. Secondary bedrooms have organized closets, Loft with built-ins, Coffered dining room ceiling, Organized MFL, paver patio, fenced yard, dual system HVAC, water softener, irrigation system, built-in speaker system. Subdivision pool.
Home Details
Home Type
- Single Family
Est. Annual Taxes
- $6,123
Year Built
- Built in 2001
Lot Details
- 0.26 Acre Lot
- Lot Dimensions are 70x 141x 102x 121
- Cul-De-Sac
- Fenced
- Level Lot
- Sprinkler System
HOA Fees
- $38 Monthly HOA Fees
Parking
- 3 Car Attached Garage
- Garage Door Opener
Home Design
- Traditional Architecture
- Vinyl Siding
Interior Spaces
- 4,800 Sq Ft Home
- 2-Story Property
- Open Floorplan
- Wet Bar
- Built-in Bookshelves
- Historic or Period Millwork
- Coffered Ceiling
- Ceiling height between 8 to 10 feet
- Ceiling Fan
- Wood Burning Fireplace
- Circulating Fireplace
- Gas Fireplace
- Insulated Windows
- Tilt-In Windows
- Window Treatments
- Bay Window
- Six Panel Doors
- Two Story Entrance Foyer
- Family Room with Fireplace
- 2 Fireplaces
- Great Room with Fireplace
- Living Room
- Breakfast Room
- Formal Dining Room
- Loft
- Bonus Room
- Fire and Smoke Detector
- Laundry on main level
Kitchen
- Walk-In Pantry
- Butlers Pantry
- Electric Oven or Range
- Microwave
- Dishwasher
- Stainless Steel Appliances
- Kitchen Island
- Solid Surface Countertops
- Built-In or Custom Kitchen Cabinets
- Disposal
Bedrooms and Bathrooms
- 4 Bedrooms
- Primary Bedroom Suite
- Walk-In Closet
- Primary Bathroom is a Full Bathroom
- Separate Shower in Primary Bathroom
Partially Finished Basement
- Basement Fills Entire Space Under The House
- Basement Ceilings are 8 Feet High
- Sump Pump
- Fireplace in Basement
Schools
- Twin Chimneys Elem. Elementary School
- Ft. Zumwalt West Middle School
- Ft. Zumwalt West High School
Utilities
- Two cooling system units
- Two Heating Systems
- Forced Air Heating System
- Heating System Uses Gas
- Gas Water Heater
- Water Softener is Owned
- High Speed Internet
Additional Features
- Doors with lever handles
- Covered patio or porch
Listing and Financial Details
- Assessor Parcel Number 2-113B-8184-00-026B.0000000
Community Details
Recreation
- Community Pool
- Recreational Area
Ownership History
Purchase Details
Home Financials for this Owner
Home Financials are based on the most recent Mortgage that was taken out on this home.Purchase Details
Home Financials for this Owner
Home Financials are based on the most recent Mortgage that was taken out on this home.Purchase Details
Home Financials for this Owner
Home Financials are based on the most recent Mortgage that was taken out on this home.Purchase Details
Purchase Details
Home Financials for this Owner
Home Financials are based on the most recent Mortgage that was taken out on this home.Map
Similar Homes in the area
Home Values in the Area
Average Home Value in this Area
Purchase History
| Date | Type | Sale Price | Title Company |
|---|---|---|---|
| Warranty Deed | -- | None Listed On Document | |
| Warranty Deed | -- | Title Partners Agency Llc | |
| Warranty Deed | $310,000 | None Available | |
| Interfamily Deed Transfer | -- | None Available | |
| Interfamily Deed Transfer | -- | None Available | |
| Corporate Deed | -- | Emmons Title |
Mortgage History
| Date | Status | Loan Amount | Loan Type |
|---|---|---|---|
| Open | $541,500 | New Conventional | |
| Previous Owner | $237,000 | New Conventional | |
| Previous Owner | $82,500 | Credit Line Revolving | |
| Previous Owner | $247,500 | New Conventional | |
| Previous Owner | $279,000 | New Conventional | |
| Previous Owner | $218,528 | No Value Available |
Property History
| Date | Event | Price | Change | Sq Ft Price |
|---|---|---|---|---|
| 07/11/2023 07/11/23 | Sold | -- | -- | -- |
| 07/07/2023 07/07/23 | Pending | -- | -- | -- |
| 05/10/2023 05/10/23 | Price Changed | $585,000 | -2.5% | $122 / Sq Ft |
| 04/21/2023 04/21/23 | For Sale | $600,000 | +44.6% | $125 / Sq Ft |
| 10/11/2017 10/11/17 | Sold | -- | -- | -- |
| 09/27/2017 09/27/17 | Pending | -- | -- | -- |
| 08/25/2017 08/25/17 | For Sale | $415,000 | +27.7% | $86 / Sq Ft |
| 02/02/2017 02/02/17 | Sold | -- | -- | -- |
| 12/06/2016 12/06/16 | Price Changed | $325,000 | 0.0% | $71 / Sq Ft |
| 12/06/2016 12/06/16 | For Sale | $325,000 | -1.5% | $71 / Sq Ft |
| 12/05/2016 12/05/16 | Off Market | -- | -- | -- |
| 11/28/2016 11/28/16 | Price Changed | $330,000 | -2.9% | $72 / Sq Ft |
| 11/14/2016 11/14/16 | Price Changed | $340,000 | -2.9% | $74 / Sq Ft |
| 11/07/2016 11/07/16 | For Sale | $350,000 | 0.0% | $77 / Sq Ft |
| 11/03/2014 11/03/14 | Rented | $2,400 | +9.1% | -- |
| 11/03/2014 11/03/14 | For Rent | $2,200 | -- | -- |
| 10/29/2014 10/29/14 | Under Contract | -- | -- | -- |
Tax History
| Year | Tax Paid | Tax Assessment Tax Assessment Total Assessment is a certain percentage of the fair market value that is determined by local assessors to be the total taxable value of land and additions on the property. | Land | Improvement |
|---|---|---|---|---|
| 2023 | $6,123 | $98,536 | $0 | $0 |
| 2022 | $4,810 | $71,916 | $0 | $0 |
| 2021 | $4,806 | $71,916 | $0 | $0 |
| 2020 | $4,882 | $70,615 | $0 | $0 |
| 2019 | $4,866 | $70,615 | $0 | $0 |
| 2018 | $4,719 | $65,512 | $0 | $0 |
| 2017 | $4,695 | $65,512 | $0 | $0 |
| 2016 | $4,154 | $57,761 | $0 | $0 |
| 2015 | $3,826 | $57,761 | $0 | $0 |
| 2014 | $4,176 | $61,524 | $0 | $0 |
Source: MARIS MLS
MLS Number: MIS23019761
APN: 2-113B-8184-00-026B.0000000
- 2329 Plum Grove Dr
- 6 Rock Church Dr
- 2 Macleod Ct
- 7302 Macleod Ln
- 7219 Watsons Parish Dr
- 537 Montrachet Dr
- 7140 Oak Stream Dr
- 33 Horsetail Ct
- 2611 Tysons Ct
- 81 Chicory Ct
- 783 Thunder Hill Dr
- 20 Farnsworth Ct Unit D
- 7 Green Heron Ct
- 9 Farnsworth Ct Unit A
- 316 Sir Calvert Ct
- 223 Falcon Hill Dr
- 2 Coalter Ct
- 7711 Boardwalk Tower Cir
- 2339 Hidden Deer Dr
- 2 Expedition Ct
