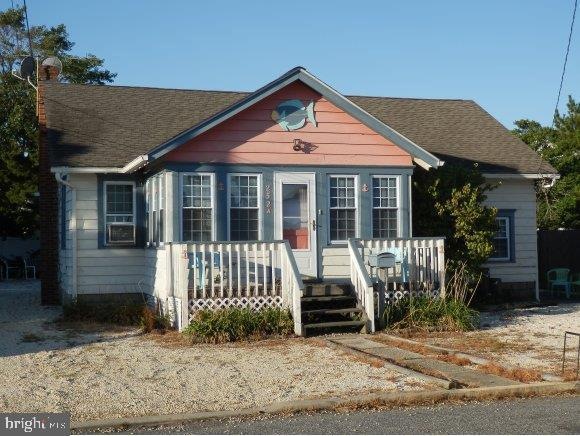252 W 17th St Unit A Ship Bottom, NJ 08008
Long Beach Island NeighborhoodHighlights
- Cape Cod Architecture
- Wood Flooring
- Attic
- Deck
- Main Floor Bedroom
- Patio
About This Home
As of July 2015Charming 3 bedroom cape cod condo featuring newer kitchen & appliances, newer windows, newer storm doors, new roof, ceramic tile floors and large sunroom. This home is tastefully decorated including wood paneled doors & trim, window treatments & blinds and fully furnished. Convenient walk to beach, bay, area shopping & restaurants. Seller financing available. Great opportunity to affordably own on Long Beach Island !
Last Agent to Sell the Property
RE/MAX at Barnegat Bay - Ship Bottom License #8333571

Property Details
Home Type
- Condominium
Est. Annual Taxes
- $2,371
Year Built
- 1925
Lot Details
- Partially Fenced Property
- The property's topography is level
Home Design
- Cape Cod Architecture
- Shingle Roof
- Wood Siding
Interior Spaces
- 1,200 Sq Ft Home
- Property has 1.5 Levels
- Partially Furnished
- Whole House Fan
- Ceiling Fan
- Recessed Lighting
- Double Hung Windows
- Living Room
- Dining Room
- Crawl Space
- Attic Fan
Kitchen
- Gas Oven or Range
- Cooktop
- Built-In Microwave
- Dishwasher
Flooring
- Wood
- Wall to Wall Carpet
- Ceramic Tile
Bedrooms and Bathrooms
- 3 Bedrooms
- Main Floor Bedroom
- En-Suite Primary Bedroom
- 1 Full Bathroom
Home Security
Parking
- Off-Street Parking
- Assigned Parking
Outdoor Features
- Outdoor Shower
- Deck
- Patio
- Exterior Lighting
Location
- Flood Risk
Utilities
- Window Unit Cooling System
- Forced Air Heating System
- Natural Gas Water Heater
Listing and Financial Details
- Tax Lot 22
- Assessor Parcel Number 2900059000000022
Community Details
Overview
- Property has a Home Owners Association
- Low-Rise Condominium
- Ship Bottom Subdivision
Security
- Storm Doors
Ownership History
Purchase Details
Home Financials for this Owner
Home Financials are based on the most recent Mortgage that was taken out on this home.Purchase Details
Home Financials for this Owner
Home Financials are based on the most recent Mortgage that was taken out on this home.Map
Home Values in the Area
Average Home Value in this Area
Purchase History
| Date | Type | Sale Price | Title Company |
|---|---|---|---|
| Deed | $385,000 | Attorney | |
| Deed | $370,000 | None Available |
Mortgage History
| Date | Status | Loan Amount | Loan Type |
|---|---|---|---|
| Open | $242,000 | No Value Available | |
| Closed | $287,000 | New Conventional | |
| Closed | $288,750 | New Conventional |
Property History
| Date | Event | Price | Change | Sq Ft Price |
|---|---|---|---|---|
| 07/01/2015 07/01/15 | Sold | $385,000 | -3.6% | $272 / Sq Ft |
| 05/26/2015 05/26/15 | Pending | -- | -- | -- |
| 04/14/2015 04/14/15 | For Sale | $399,500 | +39.1% | $282 / Sq Ft |
| 11/14/2012 11/14/12 | Sold | $287,120 | 0.0% | $239 / Sq Ft |
| 11/14/2012 11/14/12 | Pending | -- | -- | -- |
| 11/14/2012 11/14/12 | For Sale | $287,120 | -- | $239 / Sq Ft |
Tax History
| Year | Tax Paid | Tax Assessment Tax Assessment Total Assessment is a certain percentage of the fair market value that is determined by local assessors to be the total taxable value of land and additions on the property. | Land | Improvement |
|---|---|---|---|---|
| 2024 | $4,942 | $430,100 | $284,400 | $145,700 |
| 2023 | $4,555 | $430,100 | $284,400 | $145,700 |
| 2022 | $4,555 | $430,100 | $284,400 | $145,700 |
| 2021 | $4,533 | $430,100 | $284,400 | $145,700 |
| 2020 | $4,546 | $430,100 | $284,400 | $145,700 |
| 2019 | $4,550 | $430,100 | $284,400 | $145,700 |
| 2018 | $4,559 | $430,100 | $284,400 | $145,700 |
| 2017 | $4,262 | $430,100 | $284,400 | $145,700 |
| 2016 | $4,173 | $377,000 | $247,800 | $129,200 |
Source: Bright MLS
MLS Number: NJOC247302
APN: 29-00059-0000-00022-0000-C.AB
