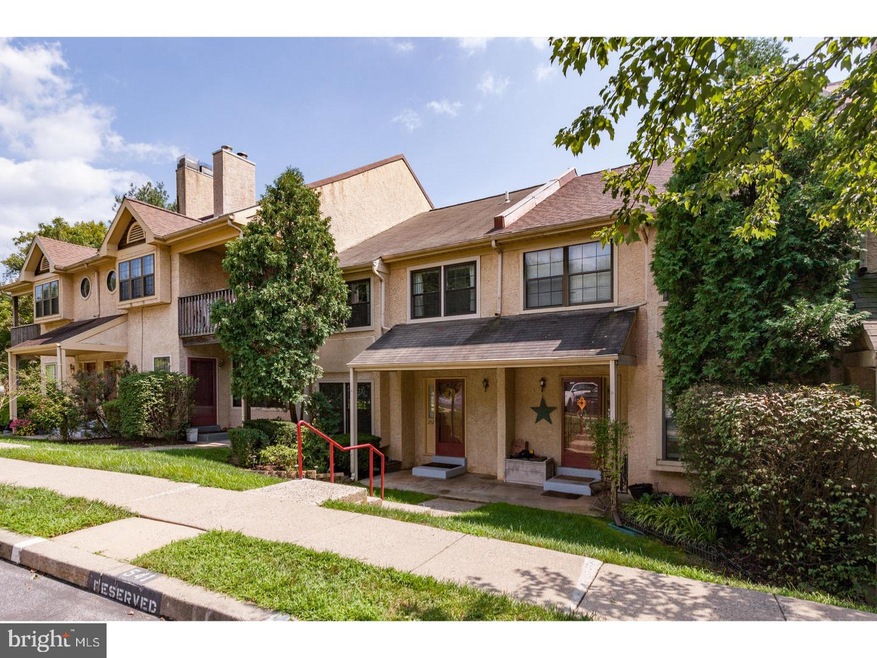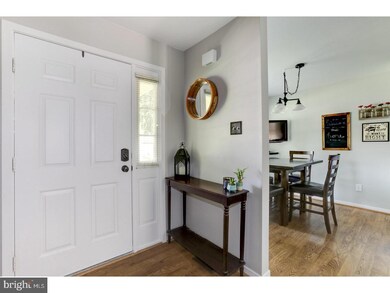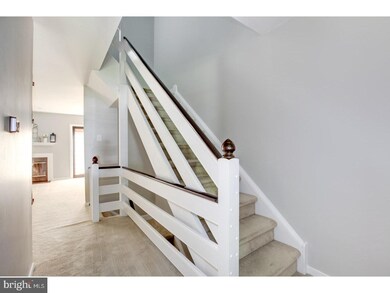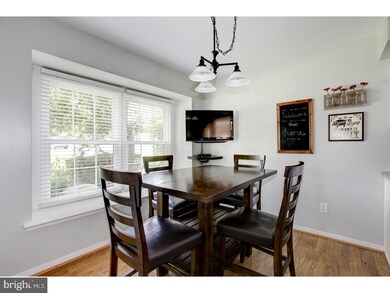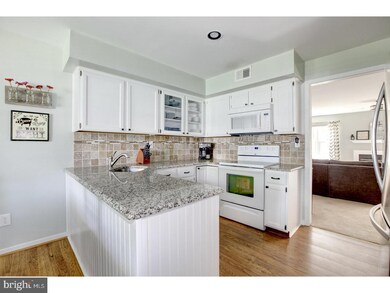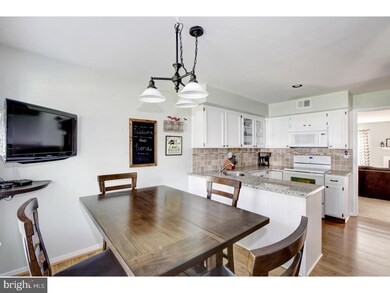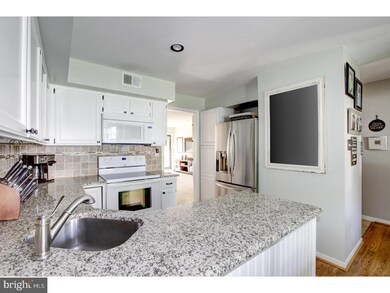
252 Walnut Springs Ct Unit 252 West Chester, PA 19380
Highlights
- Deck
- Traditional Architecture
- 1 Fireplace
- Exton Elementary School Rated A
- Attic
- Community Pool
About This Home
As of September 2024Wonderful 3 bedroom, 2 full bathrooms and 1 half bathroom in the very desirable community of Exton Station. This home is part of the highly regarded West Chester Area School District. The home features a spacious kitchen with granite counters and tile backsplash as well as a separate eating area. The large living room is spacious and opens directly to the nice sized deck. The upstairs features 3 bedrooms and 2 full bathrooms. The laundry area is conveniently located on the second floor as well. The finished basement has plenty of room for additional living space. The basement also features a walkout sliding glass door to a quaint patio. Stucco Inspection has been done. Available online.
Last Agent to Sell the Property
KW Greater West Chester License #5018102 Listed on: 08/16/2018

Townhouse Details
Home Type
- Townhome
Est. Annual Taxes
- $2,918
Year Built
- Built in 1987
Lot Details
- 2,066 Sq Ft Lot
- Property is in good condition
HOA Fees
- $116 Monthly HOA Fees
Parking
- Parking Lot
Home Design
- Traditional Architecture
- Pitched Roof
- Stucco
Interior Spaces
- Property has 2 Levels
- 1 Fireplace
- Living Room
- Dining Area
- Laundry on upper level
- Attic
Flooring
- Wall to Wall Carpet
- Tile or Brick
Bedrooms and Bathrooms
- 3 Bedrooms
- En-Suite Primary Bedroom
Basement
- Basement Fills Entire Space Under The House
- Exterior Basement Entry
Outdoor Features
- Deck
- Patio
- Porch
Utilities
- Forced Air Heating and Cooling System
- Back Up Electric Heat Pump System
- 200+ Amp Service
- Electric Water Heater
Listing and Financial Details
- Tax Lot 0250
- Assessor Parcel Number 41-05M-0250
Community Details
Overview
- Association fees include pool(s), common area maintenance, lawn maintenance, snow removal
- Exton Station Subdivision
Recreation
- Tennis Courts
- Community Playground
- Community Pool
Ownership History
Purchase Details
Home Financials for this Owner
Home Financials are based on the most recent Mortgage that was taken out on this home.Purchase Details
Home Financials for this Owner
Home Financials are based on the most recent Mortgage that was taken out on this home.Purchase Details
Home Financials for this Owner
Home Financials are based on the most recent Mortgage that was taken out on this home.Purchase Details
Home Financials for this Owner
Home Financials are based on the most recent Mortgage that was taken out on this home.Purchase Details
Home Financials for this Owner
Home Financials are based on the most recent Mortgage that was taken out on this home.Purchase Details
Purchase Details
Purchase Details
Similar Homes in West Chester, PA
Home Values in the Area
Average Home Value in this Area
Purchase History
| Date | Type | Sale Price | Title Company |
|---|---|---|---|
| Deed | $375,000 | None Listed On Document | |
| Special Warranty Deed | $283,900 | Germantown Title Company | |
| Deed | $253,000 | None Available | |
| Deed | $221,900 | -- | |
| Deed | $127,000 | -- | |
| Interfamily Deed Transfer | -- | -- | |
| Interfamily Deed Transfer | -- | -- | |
| Interfamily Deed Transfer | -- | -- |
Mortgage History
| Date | Status | Loan Amount | Loan Type |
|---|---|---|---|
| Open | $337,500 | New Conventional | |
| Previous Owner | $245,410 | New Conventional | |
| Previous Owner | $216,500 | Fannie Mae Freddie Mac | |
| Previous Owner | $177,500 | Purchase Money Mortgage | |
| Previous Owner | $120,650 | No Value Available | |
| Closed | $33,285 | No Value Available |
Property History
| Date | Event | Price | Change | Sq Ft Price |
|---|---|---|---|---|
| 09/06/2024 09/06/24 | Sold | $375,000 | -2.6% | $179 / Sq Ft |
| 08/02/2024 08/02/24 | Price Changed | $385,000 | -1.0% | $183 / Sq Ft |
| 07/18/2024 07/18/24 | For Sale | $389,000 | +37.0% | $185 / Sq Ft |
| 10/19/2018 10/19/18 | Sold | $283,900 | 0.0% | $101 / Sq Ft |
| 08/30/2018 08/30/18 | Pending | -- | -- | -- |
| 08/17/2018 08/17/18 | For Sale | $283,900 | 0.0% | $101 / Sq Ft |
| 08/17/2018 08/17/18 | Pending | -- | -- | -- |
| 08/15/2018 08/15/18 | For Sale | $283,900 | +11.3% | $101 / Sq Ft |
| 06/20/2013 06/20/13 | Sold | $255,000 | 0.0% | $121 / Sq Ft |
| 04/25/2013 04/25/13 | Price Changed | $255,000 | +2.0% | $121 / Sq Ft |
| 04/22/2013 04/22/13 | Pending | -- | -- | -- |
| 04/18/2013 04/18/13 | For Sale | $249,900 | -- | $119 / Sq Ft |
Tax History Compared to Growth
Tax History
| Year | Tax Paid | Tax Assessment Tax Assessment Total Assessment is a certain percentage of the fair market value that is determined by local assessors to be the total taxable value of land and additions on the property. | Land | Improvement |
|---|---|---|---|---|
| 2024 | $3,209 | $110,700 | $20,850 | $89,850 |
| 2023 | $3,067 | $110,700 | $20,850 | $89,850 |
| 2022 | $3,025 | $110,700 | $20,850 | $89,850 |
| 2021 | $2,981 | $110,700 | $20,850 | $89,850 |
| 2020 | $2,961 | $110,700 | $20,850 | $89,850 |
| 2019 | $2,918 | $110,700 | $20,850 | $89,850 |
| 2018 | $2,853 | $110,700 | $20,850 | $89,850 |
| 2017 | $2,788 | $110,700 | $20,850 | $89,850 |
| 2016 | $2,332 | $110,700 | $20,850 | $89,850 |
| 2015 | $2,332 | $110,700 | $20,850 | $89,850 |
| 2014 | $2,332 | $110,700 | $20,850 | $89,850 |
Agents Affiliated with this Home
-
The Point Team

Seller's Agent in 2024
The Point Team
Northpoint Real Estate
(609) 796-2022
67 Total Sales
-
Richard Crisafulli

Buyer's Agent in 2024
Richard Crisafulli
KW Greater West Chester
(610) 955-7153
76 Total Sales
-
Tim Fulginiti

Seller's Agent in 2018
Tim Fulginiti
KW Greater West Chester
(610) 436-0400
18 Total Sales
-
Daniel Robins

Seller's Agent in 2013
Daniel Robins
RE/MAX
(610) 888-6906
155 Total Sales
Map
Source: Bright MLS
MLS Number: 1002252078
APN: 41-05M-0250.0000
- 281 Walnut Springs Ct Unit 281
- 226 Smallwood Ct
- 312 Huntington Ct Unit 54
- 691 Metro Ct Unit 9
- 980 Roundhouse Ct Unit 32
- 411 Lynetree Dr Unit 12-C
- 855 Durant Ct
- 412 Lynetree Dr Unit 13A
- 304 King Rd
- 416 Hartford Square Unit 41
- 1415 Aspen Ct
- 448 Cardigan Terrace Unit 448
- 320 Bala Terrace W
- 287 Anglesey Terrace Unit N77
- 119 Fringetree Dr
- 1354 Old Pottstown Pike
- 239 Corwen Terrace Unit 4
- 33 Michael Ln
- 206 Snowberry Way
- 1290 Clearbrook Rd
