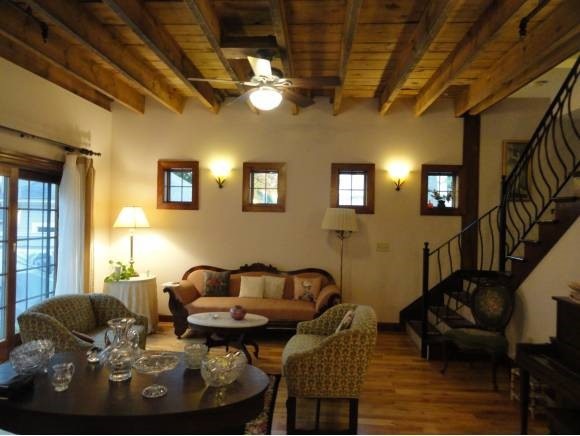
Estimated Value: $561,000 - $735,779
Highlights
- 1.2 Acre Lot
- Deck
- Balcony
- Carriage House
- Wood Flooring
- Skylights
About This Home
As of December 2013Elegant renovated Carriage House, w high end finishes and amenities. Worthy of Architectural Digest, this property offers large open spaces, natural light, southern exposure. Charm and character! Ten foot ceilings w exposed beams, custom wrought iron railings,and fabulous wood floors. Kitchen offers granite, custom cabinetry with high end appliances, all baths have granite. Versatile floorplan, quality woodwork, and built-ins. Huge master suite w private bath, large walk-in closet, plus two addtl bdrms. Office/den area, wrapping around third floor. A very special and unique property to call home; you will be the envy of family and friends! Private rear deck, fenced courtyard. Full basement for storage, ample parking. Great location, walk to town. Easy access back to highway and less than l0 minutes to Portsmouth. Only one of four units at The Faxon House; own a piece of Dover's history w modern conveniences.
Last Agent to Sell the Property
Lorraine Wheeler
Lorraine Wheeler Real Estate License #033878 Listed on: 10/14/2013
Property Details
Home Type
- Condominium
Est. Annual Taxes
- $6,800
Year Built
- Built in 2001
Lot Details
- Lot Sloped Up
- Sprinkler System
HOA Fees
Home Design
- Carriage House
- Post and Beam
- Victorian Architecture
- Concrete Foundation
- Stone Foundation
- Wood Frame Construction
- Architectural Shingle Roof
- Slate Roof
- Wood Siding
- Clap Board Siding
Interior Spaces
- 3-Story Property
- Ceiling Fan
- Skylights
- Dining Area
- Laundry on upper level
Kitchen
- Gas Range
- Microwave
- Dishwasher
- Kitchen Island
Flooring
- Wood
- Carpet
- Tile
Bedrooms and Bathrooms
- 3 Bedrooms
- En-Suite Primary Bedroom
- Walk-In Closet
Unfinished Basement
- Basement Fills Entire Space Under The House
- Interior Basement Entry
Parking
- Stone Driveway
- Unassigned Parking
Outdoor Features
- Balcony
- Deck
- Porch
Utilities
- Heating System Uses Natural Gas
- 200+ Amp Service
- Natural Gas Water Heater
- High Speed Internet
Community Details
- Master Insurance
- Faxon House Condos
Ownership History
Purchase Details
Home Financials for this Owner
Home Financials are based on the most recent Mortgage that was taken out on this home.Similar Homes in Dover, NH
Home Values in the Area
Average Home Value in this Area
Purchase History
| Date | Buyer | Sale Price | Title Company |
|---|---|---|---|
| Buckman Kirk Allen | $333,800 | -- |
Mortgage History
| Date | Status | Borrower | Loan Amount |
|---|---|---|---|
| Open | Buckman Kirk Allen | $227,500 | |
| Closed | Buckman Kirk Allen | $240,424 | |
| Closed | Buckman Kirk Allen | $238,800 |
Property History
| Date | Event | Price | Change | Sq Ft Price |
|---|---|---|---|---|
| 12/16/2013 12/16/13 | Sold | $347,000 | -3.6% | $139 / Sq Ft |
| 11/29/2013 11/29/13 | Pending | -- | -- | -- |
| 10/14/2013 10/14/13 | For Sale | $359,900 | -- | $144 / Sq Ft |
Tax History Compared to Growth
Tax History
| Year | Tax Paid | Tax Assessment Tax Assessment Total Assessment is a certain percentage of the fair market value that is determined by local assessors to be the total taxable value of land and additions on the property. | Land | Improvement |
|---|---|---|---|---|
| 2024 | $10,375 | $571,000 | $80,000 | $491,000 |
| 2023 | $10,640 | $569,000 | $138,000 | $431,000 |
| 2022 | $10,192 | $513,700 | $121,000 | $392,700 |
| 2021 | $9,830 | $453,000 | $112,000 | $341,000 |
| 2020 | $9,637 | $387,800 | $105,000 | $282,800 |
| 2019 | $9,925 | $394,000 | $117,000 | $277,000 |
| 2018 | $9,435 | $378,600 | $105,000 | $273,600 |
| 2017 | $9,251 | $357,600 | $92,000 | $265,600 |
| 2016 | $8,702 | $331,000 | $79,000 | $252,000 |
| 2015 | $8,302 | $312,000 | $66,000 | $246,000 |
| 2014 | $8,115 | $312,000 | $66,000 | $246,000 |
| 2011 | -- | $273,800 | $43,000 | $230,800 |
Agents Affiliated with this Home
-
L
Seller's Agent in 2013
Lorraine Wheeler
Lorraine Wheeler Real Estate
(603) 566-5684
-
Jeffrey Mountjoy

Buyer's Agent in 2013
Jeffrey Mountjoy
The Aland Realty Group
(603) 674-1002
4 in this area
190 Total Sales
Map
Source: PrimeMLS
MLS Number: 4321029
APN: DOVR-010126-000000-000004
- 20 Belknap St Unit 24
- 79 Silver St
- 0 Hemlock Rd
- Lot 3 Emerson Ridge Unit 3
- 20-22 Kirkland St
- 2 Hamilton St
- 204 Silver St
- 25 Little Bay Dr
- 33 Little Bay Dr
- 21 Little Bay Dr
- 42 Taylor Rd
- 57 Rutland St
- 181 Central Ave
- 22 Little Bay Dr
- 2 Little Bay Dr
- 32 Lenox Dr Unit D
- 37 Lenox Dr Unit B
- 29 Lenox Dr Unit B
- 30 Lenox Dr Unit D
- 19 Sixth St Unit 19
- 252 Washington St
- 256 Washington St
- 252 Washington St Unit 4
- 256 Washington St Unit 2
- 254 Washington St
- 254 Washington St Unit 254 (l)
- 258 Washington St
- 250 Washington St
- 5 Lexington St
- 6 Richmond St
- 260 Washington St
- 0 Washington St
- 8 Richmond St Unit 8
- 10 Richmond St
- 9 Lexington St
- 9 Lexington St Unit B
- 7-9 Lexington St
- 27 Richmond St
- 14 Richmond St
- 249 Washington St
