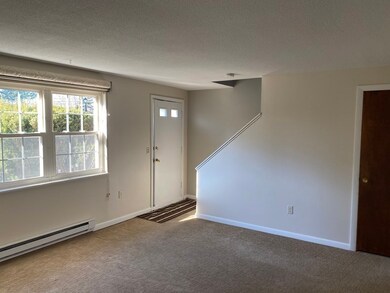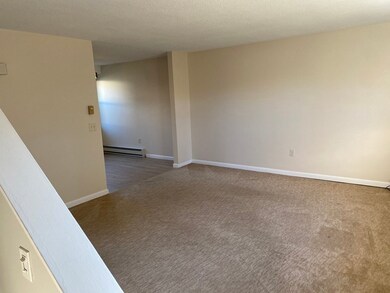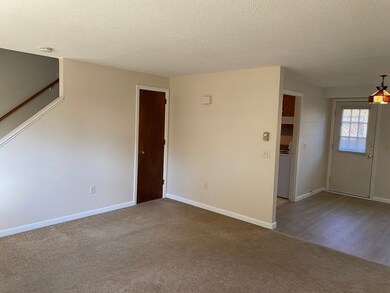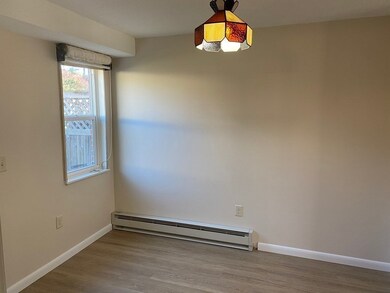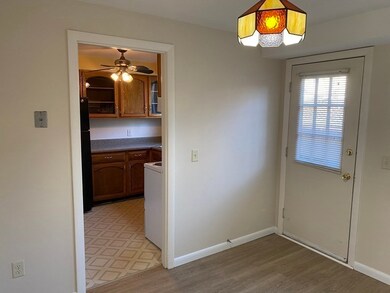252 West St Unit 14 Amherst, MA 01002
Amherst NeighborhoodHighlights
- Property is near public transit
- Community Garden
- Bathtub with Shower
- Amherst Regional Middle School Rated A-
- Jogging Path
- Shops
About This Home
As of February 20232 bedroom townhouse available in this well maintained Condo Complex in Amherst. Centrally located on the PVTA bus route, next to Crocker Farm Elementary School, close to Hampshire College, Amherst College and UMASS Amherst. Freshly painted rooms, new flooring in the dining room, and brand new hot water heater. This unit is move in ready. Living room, dining room and kitchen with laundry on the first floor, and an enclosed out door garden space off the dinning room. 2 nice sized bedrooms and full bath with tub and shower on the second floor. Clean and fresh and ready for its new owners. Laundry machines in the unit are sold as is. Common laundry and extra storage are in the building. Off street parking and pets considered with an application process. Offers Due Friday Dec 30th at 5:00PM
Townhouse Details
Home Type
- Townhome
Est. Annual Taxes
- $3,261
Year Built
- Built in 1973
Lot Details
- Near Conservation Area
- Fenced
HOA Fees
- $265 Monthly HOA Fees
Home Design
- Frame Construction
- Shingle Roof
Interior Spaces
- 1,040 Sq Ft Home
- 2-Story Property
- Exterior Basement Entry
Kitchen
- Range
- Dishwasher
Flooring
- Wall to Wall Carpet
- Laminate
- Vinyl
Bedrooms and Bathrooms
- 2 Bedrooms
- Primary bedroom located on second floor
- 1 Full Bathroom
- Bathtub with Shower
Laundry
- Laundry on main level
- Dryer
- Washer
Home Security
Parking
- 2 Car Parking Spaces
- Common or Shared Parking
- Paved Parking
- Open Parking
- Off-Street Parking
Location
- Property is near public transit
- Property is near schools
Schools
- Crocker Elementary School
- Arh High School
Utilities
- No Cooling
- Central Heating
- Electric Baseboard Heater
- Electric Water Heater
- High Speed Internet
Listing and Financial Details
- Legal Lot and Block 0079 / 0014
- Assessor Parcel Number 3011897
Community Details
Overview
- Association fees include insurance, maintenance structure, road maintenance, ground maintenance, snow removal, trash
- 18 Units
- Jeffrey Amherst Manor Community
Amenities
- Community Garden
- Shops
- Coin Laundry
- Community Storage Space
Recreation
- Jogging Path
Pet Policy
- Call for details about the types of pets allowed
Security
- Storm Doors
Map
Home Values in the Area
Average Home Value in this Area
Property History
| Date | Event | Price | Change | Sq Ft Price |
|---|---|---|---|---|
| 02/02/2023 02/02/23 | Sold | $210,000 | +5.5% | $202 / Sq Ft |
| 12/31/2022 12/31/22 | Pending | -- | -- | -- |
| 12/26/2022 12/26/22 | For Sale | $199,000 | +43.2% | $191 / Sq Ft |
| 09/15/2017 09/15/17 | Sold | $139,000 | 0.0% | $134 / Sq Ft |
| 08/18/2017 08/18/17 | Pending | -- | -- | -- |
| 08/07/2017 08/07/17 | For Sale | $139,000 | 0.0% | $134 / Sq Ft |
| 07/28/2017 07/28/17 | Pending | -- | -- | -- |
| 07/17/2017 07/17/17 | For Sale | $139,000 | -- | $134 / Sq Ft |
Tax History
| Year | Tax Paid | Tax Assessment Tax Assessment Total Assessment is a certain percentage of the fair market value that is determined by local assessors to be the total taxable value of land and additions on the property. | Land | Improvement |
|---|---|---|---|---|
| 2025 | $40 | $220,500 | $0 | $220,500 |
| 2024 | $3,845 | $207,700 | $0 | $207,700 |
| 2023 | $3,741 | $186,100 | $0 | $186,100 |
| 2022 | $3,261 | $153,300 | $0 | $153,300 |
| 2021 | $3,107 | $142,400 | $0 | $142,400 |
| 2020 | $3,036 | $142,400 | $0 | $142,400 |
| 2019 | $2,899 | $133,000 | $0 | $133,000 |
| 2018 | $2,812 | $133,000 | $0 | $133,000 |
| 2017 | $2,635 | $120,700 | $0 | $120,700 |
| 2016 | $2,561 | $120,700 | $0 | $120,700 |
| 2015 | $2,479 | $120,700 | $0 | $120,700 |
Mortgage History
| Date | Status | Loan Amount | Loan Type |
|---|---|---|---|
| Open | $110,000 | Purchase Money Mortgage | |
| Closed | $104,250 | New Conventional | |
| Previous Owner | $126,250 | Purchase Money Mortgage |
Deed History
| Date | Type | Sale Price | Title Company |
|---|---|---|---|
| Not Resolvable | $139,000 | -- | |
| Deed | $132,900 | -- |
Source: MLS Property Information Network (MLS PIN)
MLS Number: 73066490
APN: AMHE-000020A-000014-000079
- 39 Dennis Dr
- 6 Evening Star Dr
- 199 Glendale Rd
- 204 Glendale Rd
- 89 Pondview Dr
- 56 Memorial Dr
- 26 Greenleaves Dr Unit 619
- 30 Greenleaves Dr
- 278 Middle St
- 321 Middle St
- 495 Old Farm Rd
- 43 Tamarack Dr
- 1427 S East St
- 179 Wildflower Dr
- 17 N Maple St
- 30 Blue Hills Rd
- 57 Tanglewood Rd
- 328 Russell St
- 9 Edge Hill Rd
- 63 Larkspur Dr


