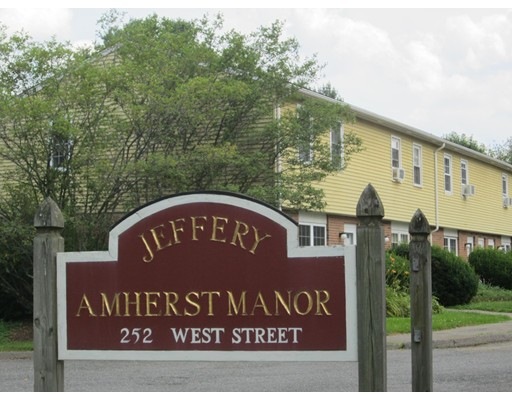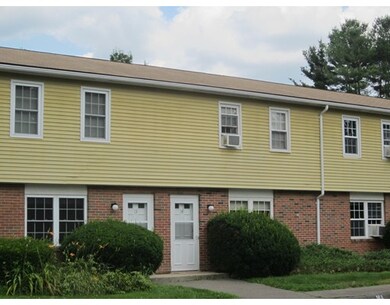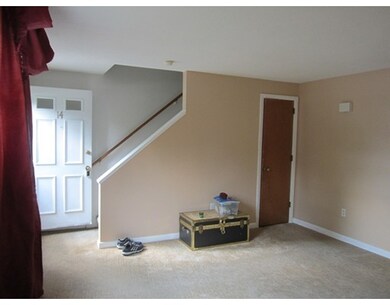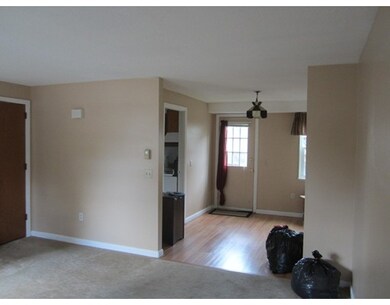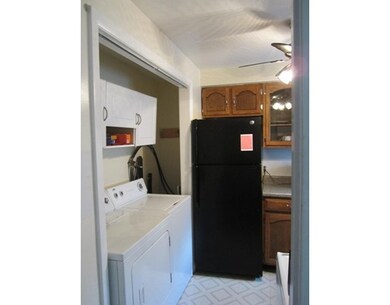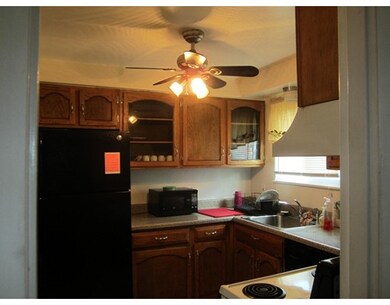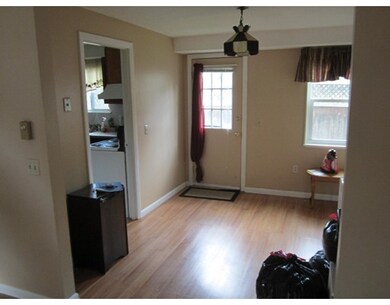252 West St Unit 14 Amherst, MA 01002
Amherst NeighborhoodAbout This Home
As of February 2023Fantastic opportunity to have your own space! Full kitchen with Washer and Dryer, wonderful outside garden area, plenty of room for a garden, cook-outs, or just relaxing after a long day of school or work. Two bedrooms upstairs with ample space and windows. A well appointed bathroom featuring a new tub surround. This unit has it all. Contact me for an appointment today!
Last Agent to Sell the Property
Linda Michaud
William Raveis R.E. & Home Services

Map
Property Details
Home Type
Condominium
Est. Annual Taxes
$40
Year Built
1973
Lot Details
0
Listing Details
- Unit Level: 1
- Unit Placement: Street, Middle, Garden
- Property Type: Condominium/Co-Op
- CC Type: Condo
- Style: Townhouse, Rowhouse
- Other Agent: 2.00
- Lead Paint: Unknown
- Year Built Description: Actual
- Special Features: None
- Property Sub Type: Condos
- Year Built: 1973
Interior Features
- Has Basement: No
- Number of Rooms: 5
- Amenities: Public Transportation, Shopping, Walk/Jog Trails, Golf Course, Medical Facility, Bike Path, Conservation Area, Highway Access, Private School, Public School, University
- Electric: 200 Amps
- Energy: Insulated Windows, Storm Doors
- Flooring: Wall to Wall Carpet, Hardwood, Vinyl / VTC, Wood Laminate
- Insulation: Full
- Interior Amenities: Cable Available
- Bedroom 2: Second Floor
- Bathroom #1: First Floor
- Kitchen: First Floor
- Laundry Room: First Floor
- Living Room: First Floor
- Master Bedroom: Second Floor
- Master Bedroom Description: Closet, Flooring - Wall to Wall Carpet
- Dining Room: First Floor
- No Bedrooms: 2
- Full Bathrooms: 1
- No Living Levels: 2
- Main Lo: M80028
- Main So: AN1364
Exterior Features
- Construction: Frame
- Exterior: Aluminum, Brick
- Exterior Unit Features: Fenced Yard, Garden Area, Screens, Gutters
Garage/Parking
- Parking: Off-Street, Common, Paved Driveway
- Parking Spaces: 2
Utilities
- Heat Zones: 4
- Hot Water: Electric
- Utility Connections: for Electric Range, for Electric Oven, for Electric Dryer
- Sewer: City/Town Sewer
- Water: City/Town Water
Condo/Co-op/Association
- Condominium Name: Jeffery Amherst Manor
- Association Fee Includes: Master Insurance, Laundry Facilities, Exterior Maintenance, Road Maintenance, Landscaping, Snow Removal, Extra Storage, Refuse Removal
- Management: Professional - Off Site
- Pets Allowed: Yes w/ Restrictions
- No Units: 18
- Unit Building: 14
Fee Information
- Fee Interval: Monthly
Schools
- Elementary School: Crocker Farm
- Middle School: Arms
- High School: Arhs
Lot Info
- Zoning: Res
Home Values in the Area
Average Home Value in this Area
Property History
| Date | Event | Price | Change | Sq Ft Price |
|---|---|---|---|---|
| 02/02/2023 02/02/23 | Sold | $210,000 | +5.5% | $202 / Sq Ft |
| 12/31/2022 12/31/22 | Pending | -- | -- | -- |
| 12/26/2022 12/26/22 | For Sale | $199,000 | +43.2% | $191 / Sq Ft |
| 09/15/2017 09/15/17 | Sold | $139,000 | 0.0% | $134 / Sq Ft |
| 08/18/2017 08/18/17 | Pending | -- | -- | -- |
| 08/07/2017 08/07/17 | For Sale | $139,000 | 0.0% | $134 / Sq Ft |
| 07/28/2017 07/28/17 | Pending | -- | -- | -- |
| 07/17/2017 07/17/17 | For Sale | $139,000 | -- | $134 / Sq Ft |
Tax History
| Year | Tax Paid | Tax Assessment Tax Assessment Total Assessment is a certain percentage of the fair market value that is determined by local assessors to be the total taxable value of land and additions on the property. | Land | Improvement |
|---|---|---|---|---|
| 2025 | $40 | $220,500 | $0 | $220,500 |
| 2024 | $3,845 | $207,700 | $0 | $207,700 |
| 2023 | $3,741 | $186,100 | $0 | $186,100 |
| 2022 | $3,261 | $153,300 | $0 | $153,300 |
| 2021 | $3,107 | $142,400 | $0 | $142,400 |
| 2020 | $3,036 | $142,400 | $0 | $142,400 |
| 2019 | $2,899 | $133,000 | $0 | $133,000 |
| 2018 | $2,812 | $133,000 | $0 | $133,000 |
| 2017 | $2,635 | $120,700 | $0 | $120,700 |
| 2016 | $2,561 | $120,700 | $0 | $120,700 |
| 2015 | $2,479 | $120,700 | $0 | $120,700 |
Mortgage History
| Date | Status | Loan Amount | Loan Type |
|---|---|---|---|
| Open | $110,000 | Purchase Money Mortgage | |
| Closed | $104,250 | New Conventional | |
| Previous Owner | $126,250 | Purchase Money Mortgage |
Deed History
| Date | Type | Sale Price | Title Company |
|---|---|---|---|
| Not Resolvable | $139,000 | -- | |
| Deed | $132,900 | -- |
Source: MLS Property Information Network (MLS PIN)
MLS Number: 72199204
APN: AMHE-000020A-000014-000079
- 39 Dennis Dr
- 6 Evening Star Dr
- 199 Glendale Rd
- 204 Glendale Rd
- 89 Pondview Dr
- 56 Memorial Dr
- 26 Greenleaves Dr Unit 619
- 30 Greenleaves Dr
- 278 Middle St
- 321 Middle St
- 495 Old Farm Rd
- 43 Tamarack Dr
- 1427 S East St
- 179 Wildflower Dr
- 17 N Maple St
- 30 Blue Hills Rd
- 57 Tanglewood Rd
- 328 Russell St
- 9 Edge Hill Rd
- 63 Larkspur Dr
