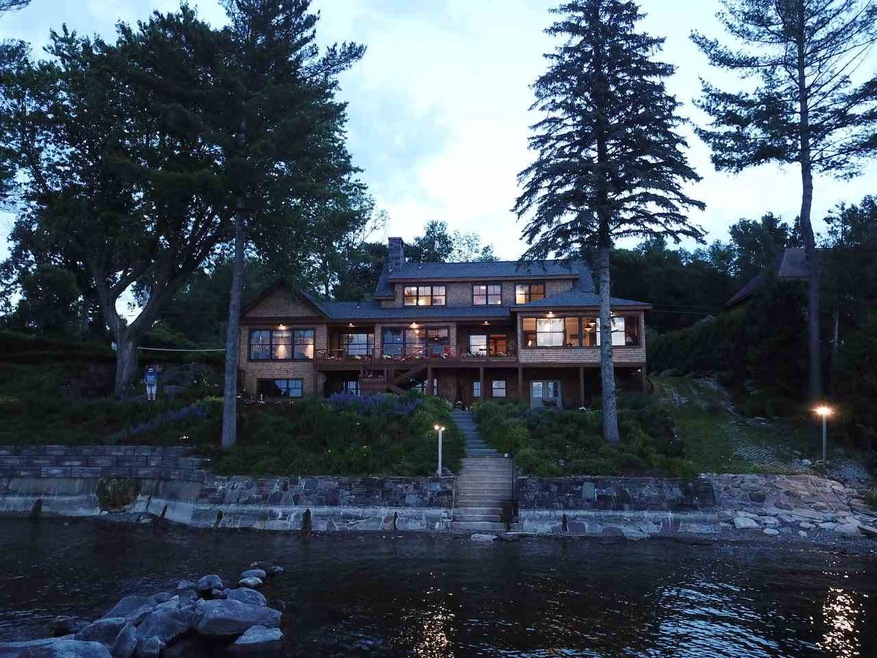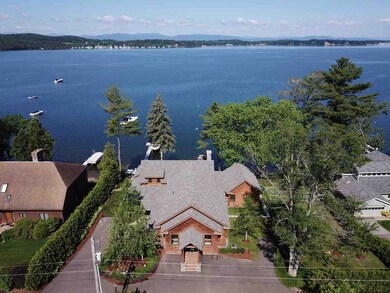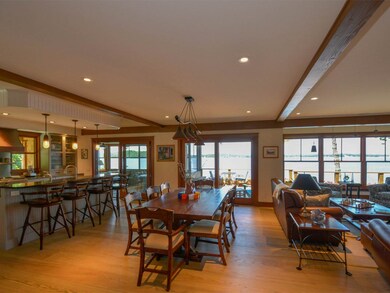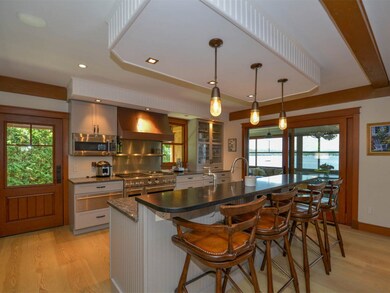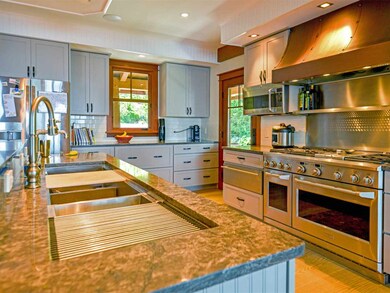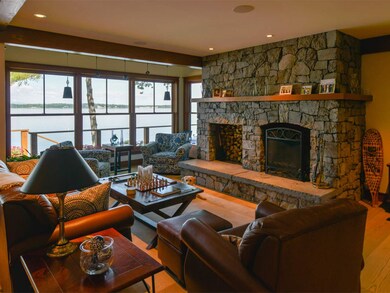
252 Windmill Bay Shelburne, VT 05482
Highlights
- Lake Front
- Water Access
- Tennis Courts
- Shelburne Community School Rated A-
- Boat Slip
- Deck
About This Home
As of November 2019This incredible custom-built lakefront home on Shelburne Bay with private dock enjoys magnificent views of Lake Champlain & New York’s Adirondack Mountains. Surrounded by professional landscaping, this 2-year old home enjoys privacy on a low-traffic dead end road. Minutes to downtown Burlington, shopping & airport.
Last Agent to Sell the Property
Coldwell Banker Hickok and Boardman License #082.0005494 Listed on: 11/01/2019

Last Buyer's Agent
Coldwell Banker Hickok and Boardman License #082.0005494 Listed on: 11/01/2019

Home Details
Home Type
- Single Family
Est. Annual Taxes
- $36,065
Year Built
- Built in 2017
Lot Details
- 0.55 Acre Lot
- Lake Front
- Landscaped
- Lot Sloped Up
- Irrigation
- Property is zoned RLW
Parking
- 2 Car Garage
- Automatic Garage Door Opener
- Driveway
Property Views
- Lake
- Mountain
Home Design
- Contemporary Architecture
- Adirondack Style Architecture
- Concrete Foundation
- Wood Frame Construction
- Architectural Shingle Roof
- Shingle Siding
Interior Spaces
- 2-Story Property
- Central Vacuum
- Ceiling Fan
- Multiple Fireplaces
- Gas Fireplace
- Open Floorplan
- Fire and Smoke Detector
Kitchen
- Walk-In Pantry
- Gas Range
- Range Hood
- Microwave
- Dishwasher
- Kitchen Island
- Disposal
Flooring
- Wood
- Carpet
- Ceramic Tile
Bedrooms and Bathrooms
- 5 Bedrooms
- En-Suite Primary Bedroom
- Cedar Closet
- Walk-In Closet
- In-Law or Guest Suite
- Soaking Tub
Laundry
- Laundry on main level
- Dryer
- Washer
Rough-In Basement
- Heated Basement
- Walk-Out Basement
- Interior Basement Entry
Outdoor Features
- Water Access
- Boat Slip
- Tennis Courts
- Deck
- Covered patio or porch
Additional Homes
- Accessory Dwelling Unit (ADU)
Schools
- Shelburne Community Elementary And Middle School
- Champlain Valley Uhsd #15 High School
Utilities
- Mini Split Air Conditioners
- Zoned Heating
- Mini Split Heat Pump
- Baseboard Heating
- Heating System Uses Gas
- Radiant Heating System
- Liquid Propane Gas Water Heater
- Cable TV Available
Similar Homes in Shelburne, VT
Home Values in the Area
Average Home Value in this Area
Property History
| Date | Event | Price | Change | Sq Ft Price |
|---|---|---|---|---|
| 11/01/2019 11/01/19 | Sold | $2,500,000 | -5.3% | $509 / Sq Ft |
| 11/01/2019 11/01/19 | Pending | -- | -- | -- |
| 11/01/2019 11/01/19 | For Sale | $2,640,000 | +252.0% | $537 / Sq Ft |
| 11/14/2014 11/14/14 | Sold | $750,000 | -31.8% | $160 / Sq Ft |
| 10/03/2014 10/03/14 | Pending | -- | -- | -- |
| 06/17/2013 06/17/13 | For Sale | $1,099,999 | -- | $235 / Sq Ft |
Tax History Compared to Growth
Tax History
| Year | Tax Paid | Tax Assessment Tax Assessment Total Assessment is a certain percentage of the fair market value that is determined by local assessors to be the total taxable value of land and additions on the property. | Land | Improvement |
|---|---|---|---|---|
| 2024 | -- | $1,834,700 | $840,000 | $994,700 |
| 2023 | -- | $1,834,700 | $840,000 | $994,700 |
| 2022 | $37,731 | $1,834,700 | $840,000 | $994,700 |
| 2021 | $37,813 | $1,834,700 | $840,000 | $994,700 |
| 2020 | $43,385 | $1,834,700 | $840,000 | $994,700 |
| 2019 | $36,065 | $1,834,700 | $840,000 | $994,700 |
| 2018 | $35,683 | $1,834,700 | $840,000 | $994,700 |
| 2017 | $30,330 | $1,244,300 | $840,000 | $404,300 |
| 2016 | $17,543 | $917,700 | $840,000 | $77,700 |
Agents Affiliated with this Home
-

Seller's Agent in 2019
Brian M. Boardman
Coldwell Banker Hickok and Boardman
(802) 846-9510
52 in this area
347 Total Sales
-

Seller's Agent in 2014
Deborah Hanley
Coldwell Banker Hickok and Boardman
(802) 343-3710
12 in this area
118 Total Sales
-

Buyer's Agent in 2014
Nina Lynn
Coldwell Banker Hickok and Boardman
(802) 324-2044
20 in this area
162 Total Sales
Map
Source: PrimeMLS
MLS Number: 4784279
APN: (183) 409-0252
- 197 Penny Ln
- 166 Lakeview Dr
- 430 Clearwater Rd
- 507 S Beach Rd
- 602 S Beach Rd
- 276 Oak Hill Rd
- 102 S Beach Rd
- 25 Baycrest Dr Unit 307
- 4036 Spear St
- 533 Bay Rd
- 28 Pheasant Way
- 1 Quail Run
- 132 Midland Ave
- 171 Yacht Haven Dr
- 63 Blackberry Ln
- 120 Stafford St
- 23 Upswept Ln
- 269 Midland Ave Unit 1
- 262 Midland Ave
- 225 Eagles Rest Rd
