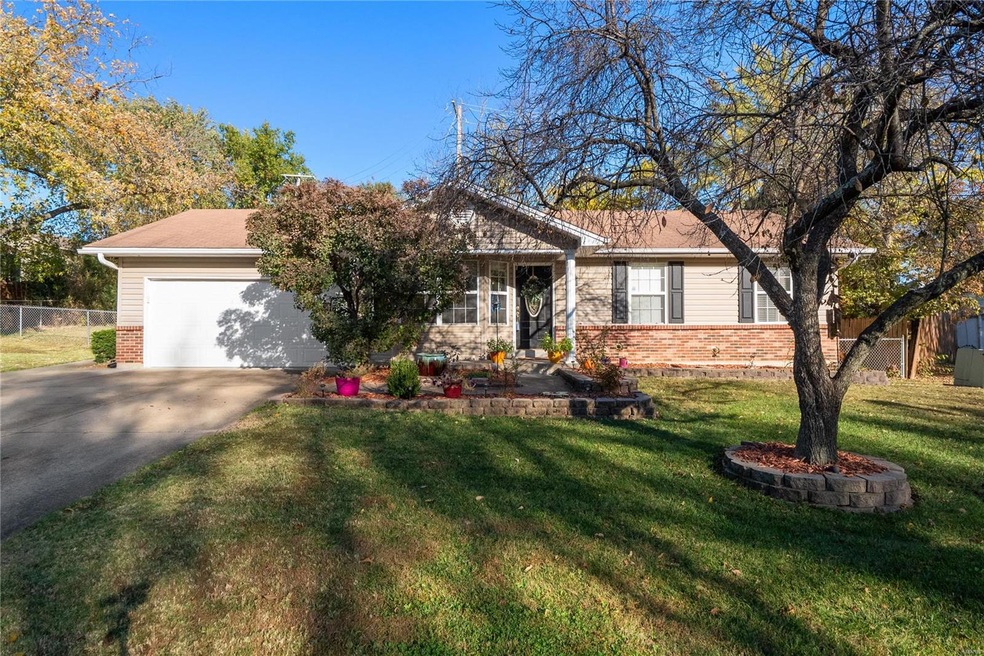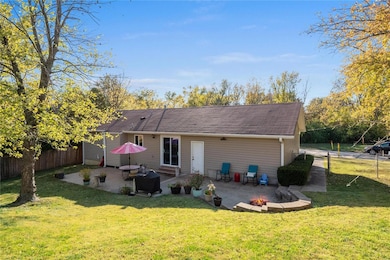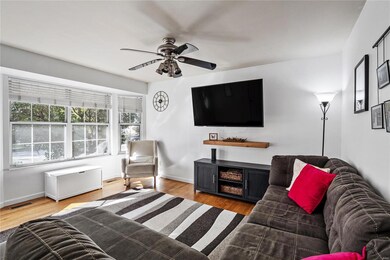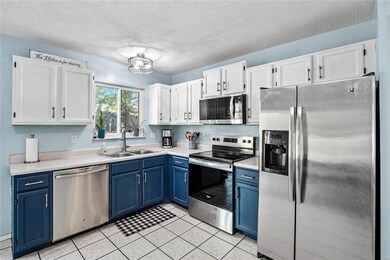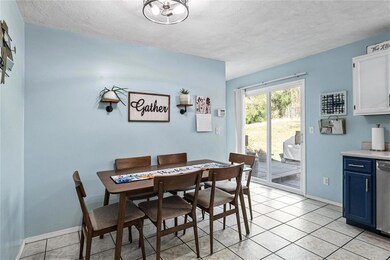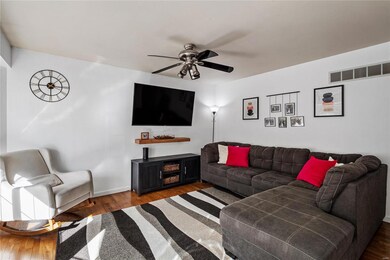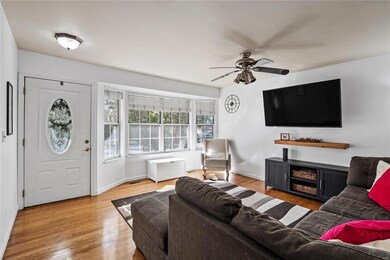
2520 Babble Creek Ln O Fallon, MO 63368
Highlights
- Traditional Architecture
- 2 Car Attached Garage
- Brick Veneer
- Wood Flooring
- Oversized Parking
- Living Room
About This Home
As of November 2024Welcome to 2520 Babble Creek Ln! Enter this darling home into a sunny living room w hardwood floors and loads of light from the bay window. The kitchen boasts plenty of cabinets, tile floors, a pantry, stainless steel appliances and room for a good size table. The master bedroom is roomy and has a private en suite bath with a shower. The additional bedrooms have good closet space. The hallway is also hardwood and has a storage closet. The ample basement is ready to be finished and customized to fit your needs. An oversized garage can provide additional storage. The private, fenced back yard would be great to enjoy the seasons. There's a large patio and firepit to entertain on. The shed provides additional storage as well. Convenient location to highways, shopping, restaurants and entertainment. Desirable Ft Zumwalt school district. Just needs new owners! Open house Saturday 10/25 1-3.
Last Agent to Sell the Property
Berkshire Hathaway HomeServices Select Properties License #2013013752 Listed on: 10/25/2024

Home Details
Home Type
- Single Family
Est. Annual Taxes
- $2,925
Year Built
- Built in 1988
Lot Details
- 10,019 Sq Ft Lot
- Fenced
Parking
- 2 Car Attached Garage
- Oversized Parking
- Garage Door Opener
- Driveway
Home Design
- Traditional Architecture
- Brick Veneer
- Vinyl Siding
Interior Spaces
- 1,072 Sq Ft Home
- 1-Story Property
- Sliding Doors
- Six Panel Doors
- Panel Doors
- Living Room
- Unfinished Basement
- Basement Fills Entire Space Under The House
Kitchen
- Microwave
- Dishwasher
- Disposal
Flooring
- Wood
- Carpet
- Ceramic Tile
Bedrooms and Bathrooms
- 3 Bedrooms
- 2 Full Bathrooms
Schools
- Dardenne Elem. Elementary School
- Ft. Zumwalt West Middle School
- Ft. Zumwalt West High School
Additional Features
- Shed
- Forced Air Heating System
Listing and Financial Details
- Assessor Parcel Number 2-0067-6356-00-0009.0000000
Ownership History
Purchase Details
Home Financials for this Owner
Home Financials are based on the most recent Mortgage that was taken out on this home.Purchase Details
Home Financials for this Owner
Home Financials are based on the most recent Mortgage that was taken out on this home.Purchase Details
Home Financials for this Owner
Home Financials are based on the most recent Mortgage that was taken out on this home.Purchase Details
Home Financials for this Owner
Home Financials are based on the most recent Mortgage that was taken out on this home.Purchase Details
Home Financials for this Owner
Home Financials are based on the most recent Mortgage that was taken out on this home.Similar Homes in the area
Home Values in the Area
Average Home Value in this Area
Purchase History
| Date | Type | Sale Price | Title Company |
|---|---|---|---|
| Warranty Deed | -- | Title Partners | |
| Warranty Deed | -- | Title Partners | |
| Warranty Deed | $155,000 | Select Title Group | |
| Interfamily Deed Transfer | $126,000 | Freedom Title Llc | |
| Warranty Deed | -- | -- | |
| Warranty Deed | -- | -- |
Mortgage History
| Date | Status | Loan Amount | Loan Type |
|---|---|---|---|
| Open | $212,000 | New Conventional | |
| Closed | $212,000 | New Conventional | |
| Previous Owner | $152,192 | FHA | |
| Previous Owner | $107,500 | New Conventional | |
| Previous Owner | $14,395 | Credit Line Revolving | |
| Previous Owner | $113,400 | No Value Available | |
| Previous Owner | $106,442 | FHA |
Property History
| Date | Event | Price | Change | Sq Ft Price |
|---|---|---|---|---|
| 11/27/2024 11/27/24 | Sold | -- | -- | -- |
| 10/28/2024 10/28/24 | Pending | -- | -- | -- |
| 10/25/2024 10/25/24 | For Sale | $265,000 | +76.7% | $247 / Sq Ft |
| 10/22/2024 10/22/24 | Off Market | -- | -- | -- |
| 05/01/2015 05/01/15 | Sold | -- | -- | -- |
| 05/01/2015 05/01/15 | For Sale | $150,000 | -- | $140 / Sq Ft |
| 04/01/2015 04/01/15 | Pending | -- | -- | -- |
Tax History Compared to Growth
Tax History
| Year | Tax Paid | Tax Assessment Tax Assessment Total Assessment is a certain percentage of the fair market value that is determined by local assessors to be the total taxable value of land and additions on the property. | Land | Improvement |
|---|---|---|---|---|
| 2023 | $2,925 | $44,038 | $0 | $0 |
| 2022 | $2,442 | $34,128 | $0 | $0 |
| 2021 | $2,444 | $34,128 | $0 | $0 |
| 2020 | $2,340 | $31,704 | $0 | $0 |
| 2019 | $2,346 | $31,704 | $0 | $0 |
| 2018 | $2,289 | $29,544 | $0 | $0 |
| 2017 | $2,254 | $29,544 | $0 | $0 |
| 2016 | $1,813 | $23,646 | $0 | $0 |
| 2015 | $1,686 | $23,646 | $0 | $0 |
| 2014 | $1,693 | $23,373 | $0 | $0 |
Agents Affiliated with this Home
-
Kyle Hannegan

Seller's Agent in 2024
Kyle Hannegan
Berkshire Hathway Home Services
(636) 299-3593
61 in this area
329 Total Sales
-
Lisa Peabody

Buyer's Agent in 2024
Lisa Peabody
RE/MAX
(314) 606-6202
7 in this area
102 Total Sales
-
David Rumpf

Seller's Agent in 2015
David Rumpf
Coldwell Banker Realty- Gunda
(314) 753-8641
6 in this area
85 Total Sales
-
R
Buyer's Agent in 2015
Rhonda Payne
Worth Clark Realty
(314) 583-1371
Map
Source: MARIS MLS
MLS Number: MIS24066668
APN: 2-0067-6356-00-0009.0000000
- 2535 Stillwater Dr
- 2414 Breezy Point Ln
- 2 the Durango at the Grove
- 2307 Longmont Dr
- 2403 Brookfield Ln
- 172 Snake River Dr
- 100 Snake River Dr
- 32 Pinewood Ct
- 1575 Tea Party Ln
- 2806 Royallvalley Way
- 367 Shamrock St
- 361 Shamrock St
- 127 Royallprairie Ln
- 1908 Winter Hill Dr
- 7259 Picasso Dr
- 1513 Tea Party Ln
- 11 Millcreek Pkwy Unit K
- 927 Annabrook Park Dr
- 22 Hillcrest Estates Ln
- 7253 Van Gogh Dr
