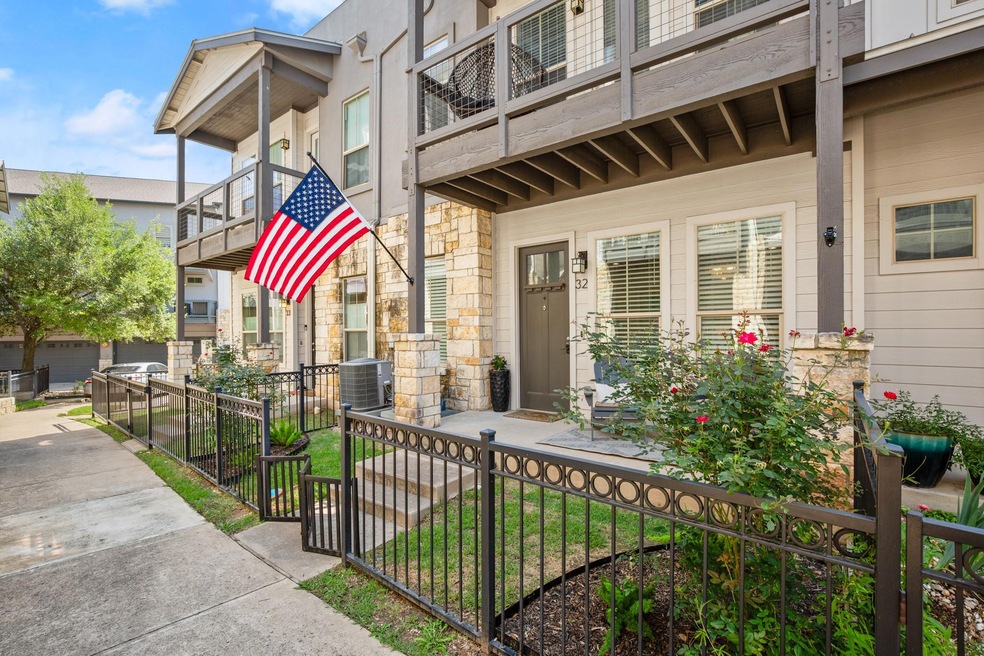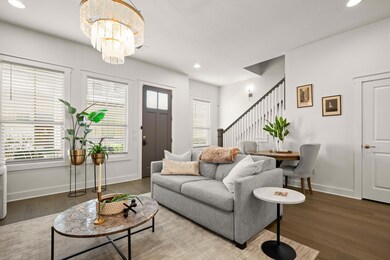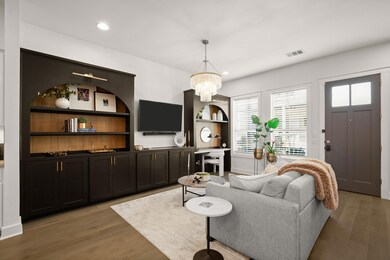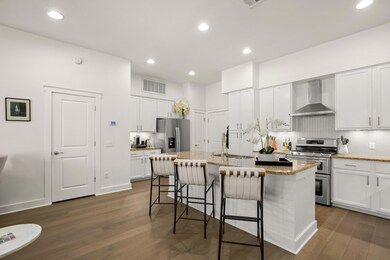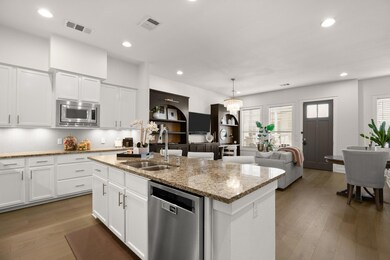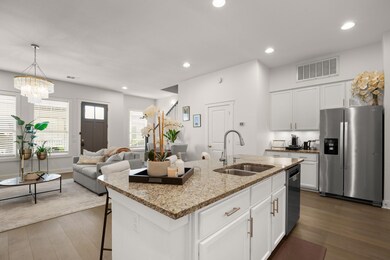2520 Bluebonnet Ln Unit 32 Austin, TX 78704
South Lamar NeighborhoodEstimated payment $5,764/month
Highlights
- Open Floorplan
- Deck
- High Ceiling
- Zilker Elementary School Rated A-
- Wood Flooring
- Granite Countertops
About This Home
Well appointed 3 bedroom in the heart of 78704 with a 2 car garage. This is an interior unit so it's very quiet and tranquil. Upgrades include all new hardwood floors, built-in entertainment center & desk on the main level, new appliances and more!! The location couldn't get better with walkability to restaurants and shopping. Minutes to downtown, Zilker and Barton Springs. The third floor boasts a large flex space that is currently being used as a game and lounge area with a large rooftop deck! The third floor space can also function as a 3rd bedroom as it has a full dedicated bathroom. This beautiful condo has been meticulously maintained and is truly turn key! The Sola City HOA does allow for rentals. 30 day or longer is approved. STR might be allowed if owner complies with requirements and receives a permit from COA. Buyer must do their diligence to confirm.
Listing Agent
Kuper Sotheby's Int'l Realty Brokerage Phone: (512) 897-4600 License #0620837 Listed on: 05/09/2025

Property Details
Home Type
- Condominium
Est. Annual Taxes
- $16,623
Year Built
- Built in 2012
Lot Details
- West Facing Home
- Wrought Iron Fence
- Partially Fenced Property
- Fenced Front Yard
HOA Fees
- $550 Monthly HOA Fees
Parking
- 2 Car Attached Garage
- Garage Door Opener
Home Design
- Slab Foundation
- Composition Roof
- Stone Siding
- HardiePlank Type
- Stucco
Interior Spaces
- 2,174 Sq Ft Home
- 3-Story Property
- Open Floorplan
- Beamed Ceilings
- High Ceiling
- Ceiling Fan
- Recessed Lighting
- Double Pane Windows
- Window Treatments
- Neighborhood Views
- Laundry Room
Kitchen
- Breakfast Bar
- Gas Range
- Microwave
- Dishwasher
- Kitchen Island
- Granite Countertops
Flooring
- Wood
- Tile
Bedrooms and Bathrooms
- 3 Bedrooms
- Walk-In Closet
- Double Vanity
- Soaking Tub
Home Security
Outdoor Features
- Balcony
- Deck
- Covered Patio or Porch
- Terrace
Schools
- Zilker Elementary School
- O Henry Middle School
- Austin High School
Utilities
- Cooling Available
- Heating System Uses Natural Gas
- Underground Utilities
- Natural Gas Connected
Listing and Financial Details
- Assessor Parcel Number 04040728210000
- Tax Block 5
Community Details
Overview
- Association fees include ground maintenance, maintenance structure
- Sola City HOA
- Sola City Homes Subdivision
Recreation
- Dog Park
Security
- Fire and Smoke Detector
Map
Home Values in the Area
Average Home Value in this Area
Tax History
| Year | Tax Paid | Tax Assessment Tax Assessment Total Assessment is a certain percentage of the fair market value that is determined by local assessors to be the total taxable value of land and additions on the property. | Land | Improvement |
|---|---|---|---|---|
| 2025 | $16,623 | $619,429 | $119,333 | $500,096 |
| 2023 | $16,623 | $788,936 | $119,333 | $669,603 |
| 2022 | $14,456 | $732,000 | $1,193 | $730,807 |
| 2021 | $13,182 | $605,618 | $119,333 | $486,285 |
| 2020 | $11,616 | $541,557 | $71,600 | $469,957 |
| 2018 | $12,604 | $569,306 | $71,600 | $497,706 |
| 2017 | $11,138 | $499,443 | $71,600 | $427,843 |
| 2016 | $10,110 | $453,313 | $71,600 | $381,713 |
| 2015 | $3,820 | $463,412 | $9,547 | $453,865 |
| 2014 | $3,820 | $160,502 | $7,160 | $153,342 |
Property History
| Date | Event | Price | Change | Sq Ft Price |
|---|---|---|---|---|
| 09/10/2025 09/10/25 | Price Changed | $725,000 | 0.0% | $333 / Sq Ft |
| 08/24/2025 08/24/25 | For Rent | $3,800 | 0.0% | -- |
| 06/19/2025 06/19/25 | Price Changed | $749,000 | -3.4% | $345 / Sq Ft |
| 05/09/2025 05/09/25 | For Sale | $775,000 | +29.2% | $356 / Sq Ft |
| 01/15/2021 01/15/21 | Sold | -- | -- | -- |
| 12/05/2020 12/05/20 | Pending | -- | -- | -- |
| 10/30/2020 10/30/20 | For Sale | $600,000 | -- | $276 / Sq Ft |
Purchase History
| Date | Type | Sale Price | Title Company |
|---|---|---|---|
| Vendors Lien | -- | Preserve Title Company Llc | |
| Vendors Lien | -- | None Available |
Mortgage History
| Date | Status | Loan Amount | Loan Type |
|---|---|---|---|
| Open | $480,000 | New Conventional | |
| Previous Owner | $264,250 | New Conventional |
Source: Unlock MLS (Austin Board of REALTORS®)
MLS Number: 7057840
APN: 810595
- 2520 Bluebonnet Ln Unit 41
- 2505 Bluebonnet Ln Unit 13
- 2505 Bluebonnet Ln Unit 5
- 2505 Bluebonnet Ln Unit 8
- 2505 Bluebonnet Ln Unit 3
- 2505 Bluebonnet Ln Unit 15
- 2525 S Lamar Blvd Unit 307
- 2212 Del Curto Rd
- 2301 Del Curto Rd
- 2504 Kinney Rd Unit A
- 2713 Kinney Oaks Ct
- 1701 Ravey St Unit 1701
- 2200 Dickson Dr Unit 108
- 2006 de Verne St
- 2817 Kinney Oaks Ct
- 2800 Del Curto Rd Unit 3
- 2800 Del Curto Rd Unit 9
- 1704 Kinney Oaks Ct
- 2312 Thornton Rd Unit B
- 2310 Thornton Rd Unit A
- 2520 Bluebonnet Ln Unit 10
- 2520 Bluebonnet Ln Unit 12
- 2520 Bluebonnet Ln Unit 58
- 2208 Del Curto Rd
- 2502 Southland Dr Unit B
- 2414a Kinney Rd Unit ID1262280P
- 2126 Goodrich Ave
- 2200 Dickson Dr Unit 127
- 2200 Dickson Dr Unit 229
- 2006 de Verne St
- 2010 de Verne St
- 2107 Arpdale St
- 2312 Thornton Rd Unit A
- 2404 Thornton Rd Unit B
- 2404 Thornton Rd Unit A
- 2015 Rabb Glen St Unit ID1254581P
- 2121 Dickson Dr
- 2717 S Lamar Blvd
- 2501 Thornton Rd
- 1604 Summer Creek Ct Unit B
