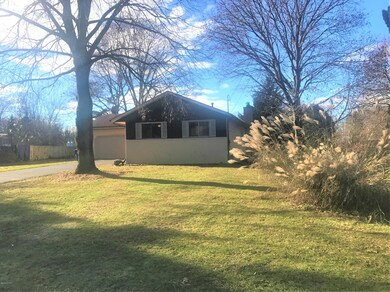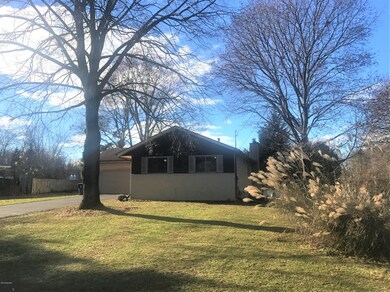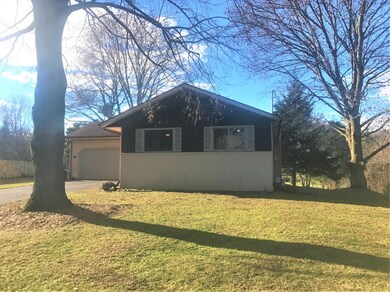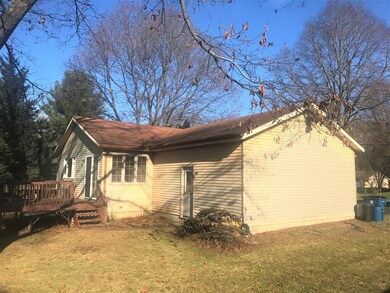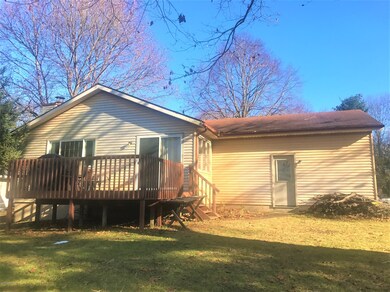
2520 Fairgrove St Kalamazoo, MI 49009
Estimated Value: $257,000 - $277,000
Highlights
- Deck
- Wooded Lot
- 2 Car Attached Garage
- Recreation Room
- Main Floor Bedroom
- Snack Bar or Counter
About This Home
As of March 2019This wonderful ranch home has so much to offer! Tucked on a large landscaped lot set well back off the road! You will love the open floor plan, the amazing natural sunlight that flows in and the cozy living room fireplace! The sliding glass doors off the dining area open to a nice sized deck for summer relaxation! The kitchen is open to the dining and living rooms! All stainless appliances that remain with the house. Three very nice sized bedrooms with generous closet space & a spacious main bathroom! Convenient half bath as well! Downstairs offers a 4th ''guest room'' with a huge walk in closet! The basement has a bar and a beautiful wood ceiling. The space is very open & perfect to finish a family room! Laundry room is separate, washer & dryer remain. America's Preferred Warra Home is currently on septic system and has been pumped within the last three years per owner. Oshtemo township will be putting in municipal sewer starting in 2019. Homeowners will be required to hook up to the system within two years unless their current system is less than 15 years old. An assessment will be issued for each home. Please contact Oshtemo Township for details.
Last Agent to Sell the Property
Evenboer Walton, REALTORS License #6501199713 Listed on: 12/06/2018
Home Details
Home Type
- Single Family
Est. Annual Taxes
- $2,461
Year Built
- Built in 1973
Lot Details
- 0.3 Acre Lot
- Lot Dimensions are 100 x 132
- Shrub
- Wooded Lot
Parking
- 2 Car Attached Garage
- Garage Door Opener
Home Design
- Brick Exterior Construction
- Composition Roof
- Vinyl Siding
Interior Spaces
- 1,216 Sq Ft Home
- 1-Story Property
- Window Treatments
- Living Room with Fireplace
- Dining Area
- Recreation Room
- Basement Fills Entire Space Under The House
Kitchen
- Range
- Dishwasher
- Snack Bar or Counter
Bedrooms and Bathrooms
- 3 Main Level Bedrooms
Laundry
- Laundry on main level
- Dryer
- Washer
Utilities
- Forced Air Heating and Cooling System
- Heating System Uses Natural Gas
- Septic System
- Phone Available
Additional Features
- Accessible Bedroom
- Deck
Listing and Financial Details
- Home warranty included in the sale of the property
Ownership History
Purchase Details
Home Financials for this Owner
Home Financials are based on the most recent Mortgage that was taken out on this home.Purchase Details
Home Financials for this Owner
Home Financials are based on the most recent Mortgage that was taken out on this home.Purchase Details
Purchase Details
Purchase Details
Home Financials for this Owner
Home Financials are based on the most recent Mortgage that was taken out on this home.Purchase Details
Similar Homes in Kalamazoo, MI
Home Values in the Area
Average Home Value in this Area
Purchase History
| Date | Buyer | Sale Price | Title Company |
|---|---|---|---|
| Witbec Sabrina K | $145,000 | Devon Title Company | |
| Kellogg Scott | $75,000 | First American Title Company | |
| Federal National Mortgage Association | -- | None Available | |
| Onewest Bank Fsb | $121,737 | None Available | |
| Garland Cara M | $139,900 | Title Source Inc | |
| Garland Cara M | -- | -- |
Mortgage History
| Date | Status | Borrower | Loan Amount |
|---|---|---|---|
| Open | Witbec Sabrina K | $142,373 | |
| Previous Owner | Garland Cara M | $115,200 | |
| Previous Owner | Garland Cara M | $28,800 |
Property History
| Date | Event | Price | Change | Sq Ft Price |
|---|---|---|---|---|
| 03/04/2019 03/04/19 | Sold | $145,000 | -3.3% | $119 / Sq Ft |
| 01/07/2019 01/07/19 | Pending | -- | -- | -- |
| 12/06/2018 12/06/18 | For Sale | $149,900 | +99.9% | $123 / Sq Ft |
| 10/14/2014 10/14/14 | Sold | $75,000 | -33.6% | $62 / Sq Ft |
| 10/01/2014 10/01/14 | Pending | -- | -- | -- |
| 02/11/2014 02/11/14 | For Sale | $112,900 | -- | $93 / Sq Ft |
Tax History Compared to Growth
Tax History
| Year | Tax Paid | Tax Assessment Tax Assessment Total Assessment is a certain percentage of the fair market value that is determined by local assessors to be the total taxable value of land and additions on the property. | Land | Improvement |
|---|---|---|---|---|
| 2024 | $910 | $103,700 | $0 | $0 |
| 2023 | $868 | $85,600 | $0 | $0 |
| 2022 | $3,462 | $79,900 | $0 | $0 |
| 2021 | $3,306 | $76,000 | $0 | $0 |
| 2020 | $3,154 | $73,500 | $0 | $0 |
| 2019 | $2,501 | $69,200 | $0 | $0 |
| 2018 | $2,442 | $68,600 | $0 | $0 |
| 2017 | $0 | $68,600 | $0 | $0 |
| 2016 | -- | $64,100 | $0 | $0 |
| 2015 | -- | $54,700 | $18,800 | $35,900 |
| 2014 | -- | $54,700 | $0 | $0 |
Agents Affiliated with this Home
-
Ashley Yonker

Seller's Agent in 2019
Ashley Yonker
Evenboer Walton, REALTORS
(734) 276-2592
3 in this area
80 Total Sales
-
Jack Sharp
J
Buyer's Agent in 2019
Jack Sharp
Sharp Realty, Inc
(269) 344-8599
52 Total Sales
-
Michael Balsitis

Seller's Agent in 2014
Michael Balsitis
Bellabay Realty LLC
(616) 734-0800
40 Total Sales
-
Cristi Brophy

Buyer's Agent in 2014
Cristi Brophy
Coldwell Banker Woodland Schmidt ART Office
(616) 901-7556
94 Total Sales
Map
Source: Southwestern Michigan Association of REALTORS®
MLS Number: 18057498
APN: 05-26-430-280
- 2373 Fairgrove St
- 2345 Fairgrove St Unit 16
- 2672 Wildemere St
- 5378 McLin Dr
- 0 S 9th St Unit East Pcl 14013199
- 0 S 9th St Unit Entire 14008896
- 0 S 9th St Unit West Pcl 14013195
- 2540 S 9th St
- 5831 Stadium Dr
- 1972 Quail Cove Dr
- 2615 Bluestone Cir Unit 5AD
- 2425 Bluestone Blvd Unit 1D
- 2 Industry Dr Unit Commercial
- 2 Industry Dr Unit Residential
- 2 Industry Dr Unit 1
- 2 Industry Dr
- 6332 Quail Run Dr Unit B7
- 5677 Coddington Ln
- 2963 S 11th St
- 6719-6745 Stadium Dr
- 2520 Fairgrove St
- 2490 Fairgrove St
- 2552 Fairgrove St
- 2519 Wildemere St
- 2489 Wildemere St
- 0 Fairgrove St
- 601315 Fairgrove St
- 2519 Fairgrove St
- 2582 Fairgrove St
- 2460 Fairgrove St
- 2489 Fairgrove St
- 2551 Fairgrove St
- 2461 Wildemere St
- 2611 Wildemere St
- 2459 Fairgrove St
- 2612 Fairgrove St
- 2430 Fairgrove St
- 2625 Wildemere St
- 2429 Wildemere St
- 2520 Wildemere St

