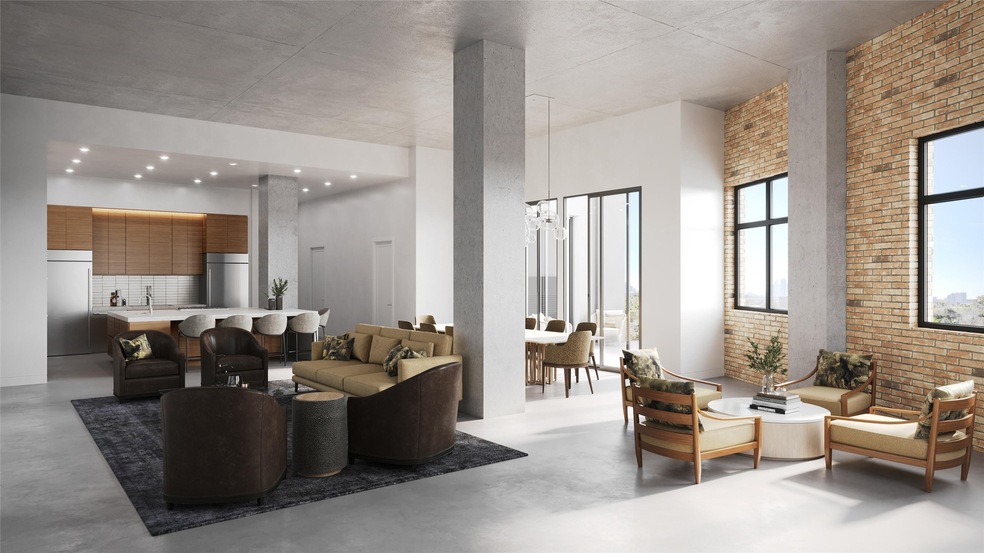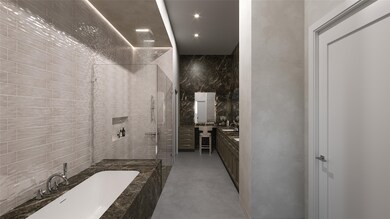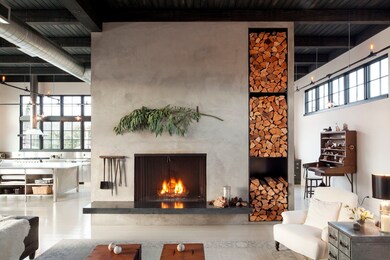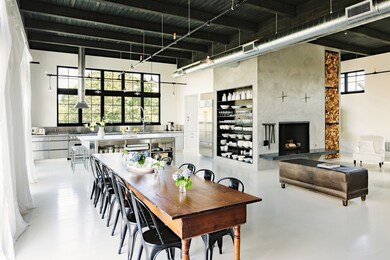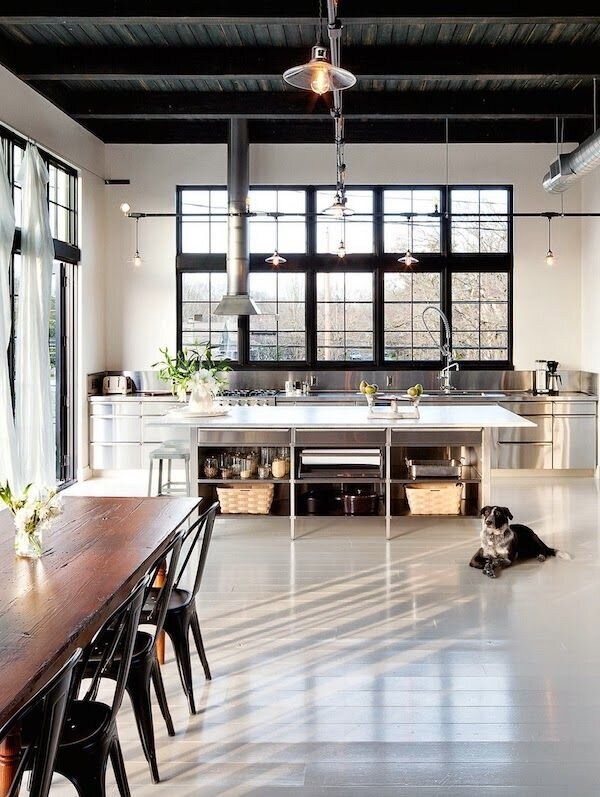PENDING
NEW CONSTRUCTION
2520 Houston A Ave Unit 802A Houston, TX 77009
Greater Heights NeighborhoodEstimated payment $3,740/month
Total Views
4,040
1
Bed
2
Baths
950
Sq Ft
$525
Price per Sq Ft
Highlights
- Concierge
- Under Construction
- Terrace
- Travis Elementary School Rated A-
- Views to the North
- 4-minute walk to Woodland Park
About This Home
Brand new custom lofts with SPECTACULAR views of Houston in this one-of-a-kind high-rise. State of the art amenities to SPOIL you. Customize your plan and all finishes throughout. This loft features 14' ceilings & a private den/2nd bedroom, offering flexibility in the layout. LOCATION!!! The Heights is one of Houston's most sought after communities, just MINUTES to downtown, midtown & uptown! The White Oak rests just north of The White Oak Bayou & Nature Freed Park, protecting the adjacent, open green spaces. Don't wait!!
Property Details
Home Type
- Condominium
Year Built
- Built in 2025 | Under Construction
HOA Fees
- $616 Monthly HOA Fees
Home Design
- Entry on the 8th floor
Interior Spaces
- 950 Sq Ft Home
- Views to the North
Bedrooms and Bathrooms
- 1 Bedroom
- 2 Full Bathrooms
Parking
- 2 Car Garage
- Electric Vehicle Home Charger
- Garage Door Opener
- Assigned Parking
- Controlled Entrance
Outdoor Features
- Balcony
- Terrace
Schools
- Travis Elementary School
- Hogg Middle School
- Heights High School
Utilities
- Central Heating and Cooling System
Community Details
Overview
- Association fees include common area insurance, clubhouse, gas, ground maintenance, maintenance structure, partial utilities, recreation facilities, sewer, trash, valet, water
- Jaxson Hill Llc Association
- Mid-Rise Condominium
- The White Oak Condos
- Built by Jaxson Hill
- Houston Heights Subdivision
Recreation
- Community Pool
Additional Features
- Concierge
- Card or Code Access
Map
Create a Home Valuation Report for This Property
The Home Valuation Report is an in-depth analysis detailing your home's value as well as a comparison with similar homes in the area
Home Values in the Area
Average Home Value in this Area
Property History
| Date | Event | Price | List to Sale | Price per Sq Ft |
|---|---|---|---|---|
| 09/24/2024 09/24/24 | Pending | -- | -- | -- |
| 02/26/2024 02/26/24 | For Sale | $499,000 | -- | $525 / Sq Ft |
Source: Houston Association of REALTORS®
Source: Houston Association of REALTORS®
MLS Number: 39157157
Nearby Homes
- 2520 Houston A Ave Unit 609A
- 2520 Houston Ave Unit 809B
- 2520 Houston Ave Unit 601
- 2520 Houston Ave Unit 209
- 2520 Houston Ave Unit 807
- 2520 Houston Ave Unit 703A
- 2520 Houston Ave Unit 104
- 2520 Houston Ave Unit 804
- 2520 Houston Ave Unit 802
- 2520 Houston Ave Unit 701
- 102 Quitman St Unit 201
- 102 Quitman St Unit 301
- 102 Quitman St Unit 207
- 1218 Wrightwood St
- 2422 Maufferd St
- 2621 Morrison St
- 1710 White Oak Dr
- 2614 Beauchamp St
- 1212 Wrightwood St
- 2616 Beauchamp St
