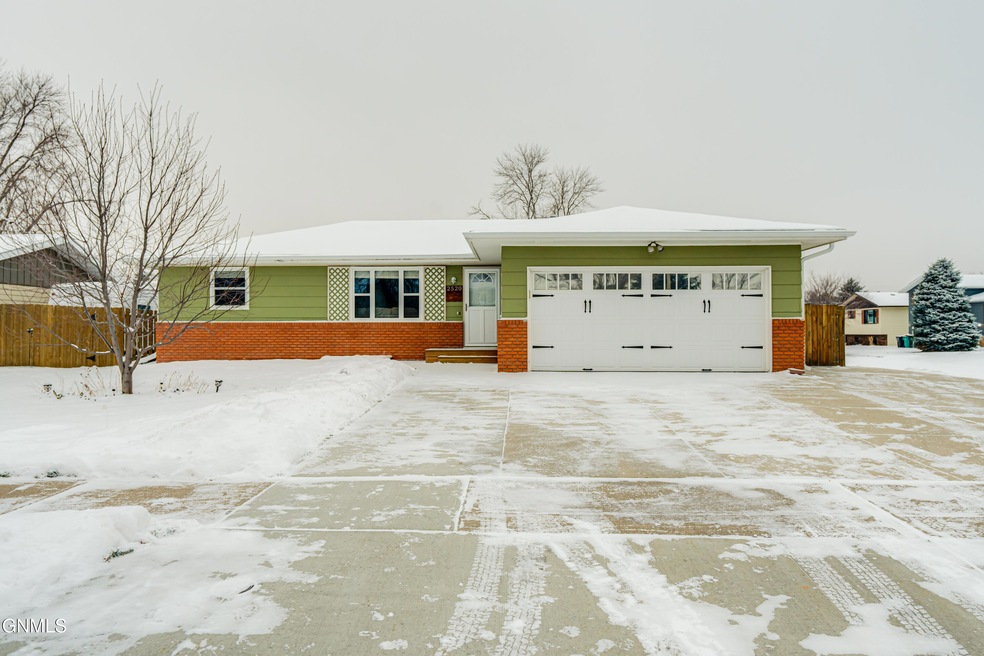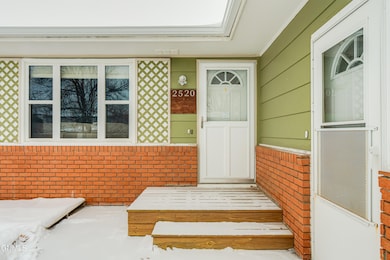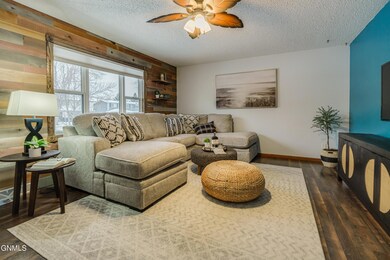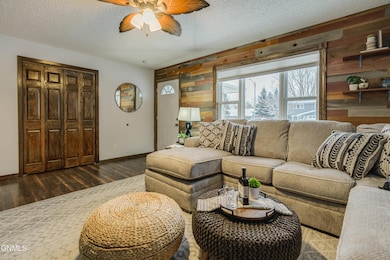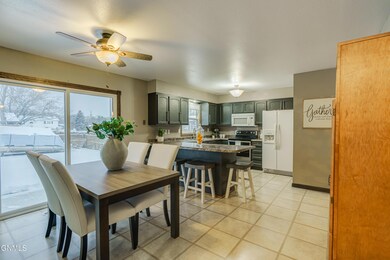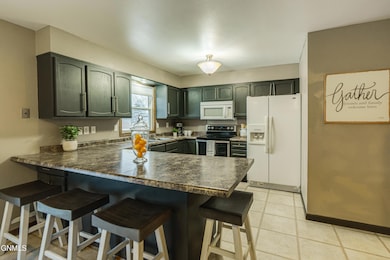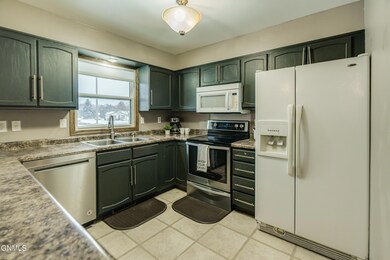
2520 N 7th St Bismarck, ND 58503
Estimated Value: $356,372 - $377,000
Highlights
- 2-Story Property
- Main Floor Primary Bedroom
- Private Yard
- Century High School Rated A
- Corner Lot
- 2 Car Garage
About This Home
As of January 2025This spacious 6-bedroom, 3-bath ranch-style home provides ample private space for everyone, along with plenty of room for extra vehicles, campers, or pontoons. The large fenced yard is ideal for entertaining and has potential for a future hot tub or above-ground pool.
The workshop is perfect for hobbies, offering plenty of space for tools, toys, or motorcycle, and features a loft area for additional storage. A double gate opens from the new driveway on Commons Ave, so you can drive right to the shop!
You'll appreciate the numerous upgrades throughout the home, including new concrete, new fence, water heater (2022), new shingles/gutters/downspouts (2024), and new windows (including three egress windows in the basement). The basement also boasts a wet bar, plus new drywall, new flooring, new bathroom vanity and a new tub/shower surround was installed during basement remodel after drain tile was added to the concrete floor.
Last Agent to Sell the Property
Paramount Real Estate License #7937 Listed on: 11/29/2024
Home Details
Home Type
- Single Family
Est. Annual Taxes
- $4,479
Year Built
- Built in 1973
Lot Details
- 8,580 Sq Ft Lot
- Landscaped
- Corner Lot
- Level Lot
- Front and Back Yard Sprinklers
- Private Yard
Parking
- 2 Car Garage
- Parking Pad
- Heated Garage
- Garage Door Opener
- Driveway
- Additional Parking
Home Design
- 2-Story Property
- Shingle Roof
- Asphalt Roof
- Vinyl Siding
- Concrete Perimeter Foundation
- Masonite
Interior Spaces
- Wet Bar
- Ceiling Fan
- Window Treatments
- Living Room
- Dining Room
- Fire and Smoke Detector
- Electric Range
Flooring
- Carpet
- Laminate
- Ceramic Tile
- Vinyl
Bedrooms and Bathrooms
- 6 Bedrooms
- Primary Bedroom on Main
Laundry
- Laundry Room
- Laundry on main level
- Dryer
- Washer
Finished Basement
- Basement Fills Entire Space Under The House
- Sump Pump
- Basement Window Egress
Outdoor Features
- Patio
Utilities
- Forced Air Heating and Cooling System
- Heating System Uses Natural Gas
- Natural Gas Connected
- Phone Available
Community Details
- Register's 3Rd Addn. Subdivision
Listing and Financial Details
- Assessor Parcel Number 0450-021-001
Ownership History
Purchase Details
Home Financials for this Owner
Home Financials are based on the most recent Mortgage that was taken out on this home.Purchase Details
Home Financials for this Owner
Home Financials are based on the most recent Mortgage that was taken out on this home.Purchase Details
Home Financials for this Owner
Home Financials are based on the most recent Mortgage that was taken out on this home.Purchase Details
Home Financials for this Owner
Home Financials are based on the most recent Mortgage that was taken out on this home.Purchase Details
Home Financials for this Owner
Home Financials are based on the most recent Mortgage that was taken out on this home.Purchase Details
Home Financials for this Owner
Home Financials are based on the most recent Mortgage that was taken out on this home.Purchase Details
Home Financials for this Owner
Home Financials are based on the most recent Mortgage that was taken out on this home.Similar Homes in Bismarck, ND
Home Values in the Area
Average Home Value in this Area
Purchase History
| Date | Buyer | Sale Price | Title Company |
|---|---|---|---|
| Langerud Jacob S | $375,200 | Quality Title | |
| Langerud Jacob S | $375,200 | Quality Title | |
| The Church Of Corpus Christi | -- | Bismarck Title Company | |
| Krumm Timothy | $233,000 | North Dakota Guaranty & Titl | |
| Klein Elizabeth | $240,000 | None Available | |
| Pierce Curtis M | $220,000 | North Dakota Guaratny & Titl | |
| Anderson Ronald E | -- | North Dakota Guaratny & Titl | |
| Smith Travis | $169,900 | -- |
Mortgage History
| Date | Status | Borrower | Loan Amount |
|---|---|---|---|
| Open | Langerud Jacob S | $178,000 | |
| Closed | Langerud Jacob S | $178,000 | |
| Previous Owner | The Church Of Corpus Christi | $226,000 | |
| Previous Owner | Krumm Timothy | $226,000 | |
| Previous Owner | Klein Elizabeth | $80,000 | |
| Previous Owner | Pierce Curtis M | $165,000 | |
| Previous Owner | Smith Travis | $130,000 | |
| Previous Owner | Vearrier Tracy | $15,396 |
Property History
| Date | Event | Price | Change | Sq Ft Price |
|---|---|---|---|---|
| 01/17/2025 01/17/25 | Sold | -- | -- | -- |
| 12/02/2024 12/02/24 | Pending | -- | -- | -- |
| 11/29/2024 11/29/24 | For Sale | $377,000 | +71.4% | $155 / Sq Ft |
| 06/06/2018 06/06/18 | Sold | -- | -- | -- |
| 11/27/2013 11/27/13 | Sold | -- | -- | -- |
| 10/20/2013 10/20/13 | Pending | -- | -- | -- |
| 08/28/2013 08/28/13 | For Sale | $220,000 | -4.3% | $88 / Sq Ft |
| 03/20/2013 03/20/13 | Sold | -- | -- | -- |
| 12/04/2012 12/04/12 | Pending | -- | -- | -- |
| 09/01/2012 09/01/12 | For Sale | $230,000 | -- | $95 / Sq Ft |
Tax History Compared to Growth
Tax History
| Year | Tax Paid | Tax Assessment Tax Assessment Total Assessment is a certain percentage of the fair market value that is determined by local assessors to be the total taxable value of land and additions on the property. | Land | Improvement |
|---|---|---|---|---|
| 2024 | $4,267 | $147,450 | $26,000 | $121,450 |
| 2023 | $4,479 | $147,450 | $26,000 | $121,450 |
| 2022 | $4,088 | $139,800 | $26,000 | $113,800 |
| 2021 | $3,908 | $124,050 | $24,000 | $100,050 |
| 2020 | $3,603 | $120,450 | $24,000 | $96,450 |
| 2019 | $2,490 | $116,950 | $0 | $0 |
| 2018 | $2,277 | $116,950 | $24,000 | $92,950 |
| 2017 | $2,213 | $116,950 | $24,000 | $92,950 |
| 2016 | $2,213 | $116,950 | $19,000 | $97,950 |
| 2014 | -- | $105,600 | $0 | $0 |
Agents Affiliated with this Home
-
Amy Fredrickson

Seller's Agent in 2025
Amy Fredrickson
Paramount Real Estate
(701) 400-3348
30 Total Sales
-
Mary Splichal

Seller Co-Listing Agent in 2025
Mary Splichal
Paramount Real Estate
(701) 226-4487
36 Total Sales
-
David Stein
D
Buyer's Agent in 2025
David Stein
REAL
(701) 426-8593
118 Total Sales
-
M
Seller's Agent in 2018
MICHELLE KAUFMAN
ALADDIN REALTY, INC.
-
b
Buyer's Agent in 2018
bis.rets.splichal
gn.rets.RETS_OFFICE
-
RYAN WOLF
R
Seller's Agent in 2013
RYAN WOLF
CENTURY 21 Morrison Realty
(701) 202-7902
111 Total Sales
Map
Source: Bismarck Mandan Board of REALTORS®
MLS Number: 4017009
APN: 0450-021-001
- 2636 Gateway Ave Unit 206
- 2635 Gateway Ave Unit 11
- 2900 N 4th St Unit 311
- 2900 N 4th St Unit 212
- 2903 Manitoba Ln
- 604 North Ave
- 2925 Manitoba Ln
- 3000 N 4th St
- 3000 N 4th St Unit 127
- 1002 E Turnpike Ave
- 2921 Winnipeg Dr
- 204 E Turnpike Ave
- 3137 Manitoba Ln
- 3020 Manitoba Ln
- 1942 N 6th St
- 3064 Ontario Ln
- 3048 Ontario Ln
- 121 Interstate Ave
- 2126 N Kavaney Dr Unit 10
- 2106 N Kavaney Dr Unit 4
- 2514 N 7th St
- 2519 N 6th St
- 2513 N 6th St
- 2508 N 7th St
- 2630 Commons Ave
- 2636 Commons Ave
- 2519 N 7th St
- 2521 N 7th St
- 2642 Commons Ave
- 2624 Commons Ave
- 2507 N 6th St
- 2513 N 7th St Unit 2515
- 2509 N 7th St
- 2600 Gateway Ave
- 2502 N 7th St
- 2644 Commons Ave
- 2616 Commons Ave
- 2507 N 7th St
- 2503 N 6th St
- 2501 N 7th St
