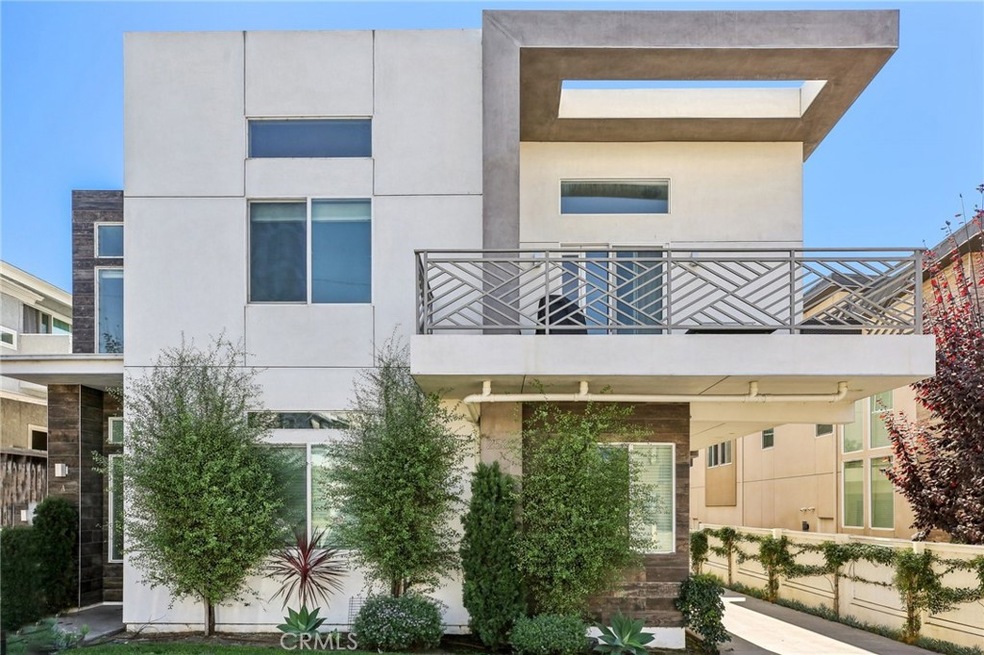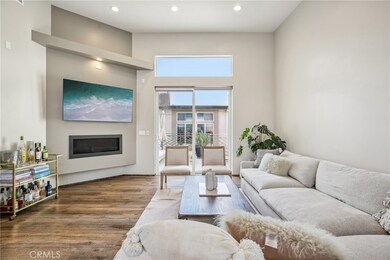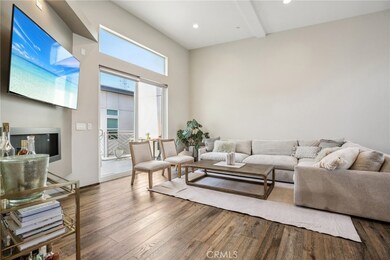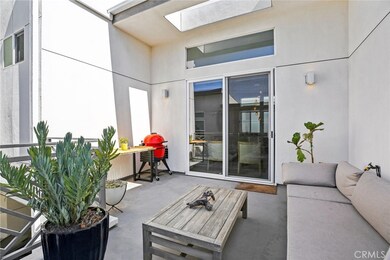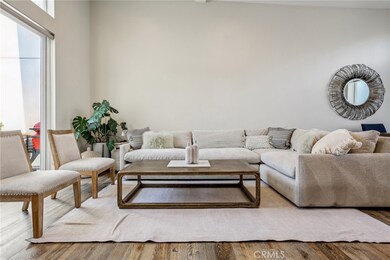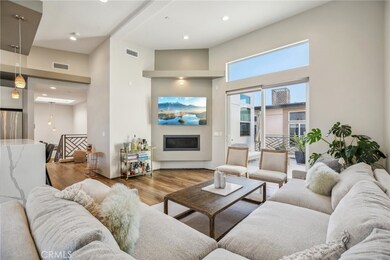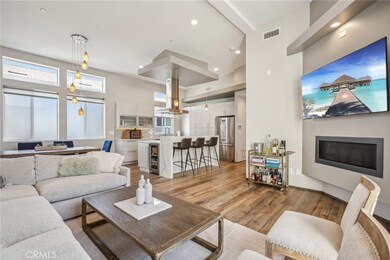
2520 Nelson Ave Unit B Redondo Beach, CA 90278
North Redondo Beach NeighborhoodHighlights
- Primary Bedroom Suite
- Open Floorplan
- Main Floor Bedroom
- Madison Elementary School Rated A+
- Wood Flooring
- High Ceiling
About This Home
As of April 2025Experience contemporary living in this stunning townhouse. Boasting a bright and open reverse floorplan with designer finishes, this home offers 4 spacious bedrooms and 3 full bathrooms.
Upstairs, the expansive living space functions as a great room, featuring soaring ceilings, a cozy fireplace, and abundant natural light. The chef’s kitchen is a true delight, offering sleek quartz countertops, all stainless steel appliances—including a wine fridge and a built-in microwave in the kitchen island—and a 6-burner gas stovetop. An attached patio just off the living space provides the perfect setting for entertaining friends and family. The second level also includes the luxurious primary suite, complete with an en-suite bathroom featuring dual his-and-hers sinks, a soaking tub, and a walk-in shower, as well as an additional bedroom.
The entry level features two bedrooms, a full bathroom, and a convenient laundry room. Additional features include a central vacuum, an attached 2-car garage, recessed lights, and a sump pump.
Designed with meticulous attention to detail, the home showcases exquisite craftsmanship throughout.
Don’t miss your opportunity to own this contemporary masterpiece. Schedule your private showing today!
Last Agent to Sell the Property
eXp Realty of California, Inc Brokerage Phone: 310-427-2414 License #00958114

Co-Listed By
eXp Realty of California, Inc Brokerage Phone: 310-427-2414 License #01828048
Townhouse Details
Home Type
- Townhome
Est. Annual Taxes
- $13,290
Year Built
- Built in 2017
Lot Details
- 7,427 Sq Ft Lot
- Two or More Common Walls
HOA Fees
- $150 Monthly HOA Fees
Parking
- 2 Car Attached Garage
- Parking Available
Interior Spaces
- 1,916 Sq Ft Home
- 2-Story Property
- Open Floorplan
- Central Vacuum
- Built-In Features
- High Ceiling
- Recessed Lighting
- Family Room Off Kitchen
- Living Room with Fireplace
- Combination Dining and Living Room
- Wood Flooring
- Neighborhood Views
- Sump Pump
- Laundry Room
Kitchen
- Open to Family Room
- Eat-In Kitchen
- Breakfast Bar
- Six Burner Stove
- Built-In Range
- Range Hood
- Microwave
- Dishwasher
- Quartz Countertops
Bedrooms and Bathrooms
- 4 Bedrooms | 2 Main Level Bedrooms
- Primary Bedroom Suite
- 3 Full Bathrooms
- Dual Vanity Sinks in Primary Bathroom
- Private Water Closet
- Soaking Tub
- Bathtub with Shower
- Walk-in Shower
Outdoor Features
- Balcony
- Exterior Lighting
Utilities
- Central Heating and Cooling System
Community Details
- Front Yard Maintenance
- 3 Units
- 2520 Nelson Avenue HOA
- Maintained Community
Listing and Financial Details
- Tax Lot 1
- Tax Tract Number 8060
- Assessor Parcel Number 4153019060
- $577 per year additional tax assessments
Ownership History
Purchase Details
Home Financials for this Owner
Home Financials are based on the most recent Mortgage that was taken out on this home.Purchase Details
Home Financials for this Owner
Home Financials are based on the most recent Mortgage that was taken out on this home.Purchase Details
Home Financials for this Owner
Home Financials are based on the most recent Mortgage that was taken out on this home.Map
Similar Homes in Redondo Beach, CA
Home Values in the Area
Average Home Value in this Area
Purchase History
| Date | Type | Sale Price | Title Company |
|---|---|---|---|
| Grant Deed | $1,410,000 | Chicago Title Company | |
| Warranty Deed | -- | None Available | |
| Warranty Deed | $1,010,000 | First American Title Company |
Mortgage History
| Date | Status | Loan Amount | Loan Type |
|---|---|---|---|
| Previous Owner | $710,000 | New Conventional | |
| Previous Owner | $707,000 | Adjustable Rate Mortgage/ARM |
Property History
| Date | Event | Price | Change | Sq Ft Price |
|---|---|---|---|---|
| 04/10/2025 04/10/25 | Sold | $1,410,000 | -1.1% | $736 / Sq Ft |
| 02/09/2025 02/09/25 | Pending | -- | -- | -- |
| 01/22/2025 01/22/25 | For Sale | $1,425,000 | +41.1% | $744 / Sq Ft |
| 01/25/2018 01/25/18 | Sold | $1,010,000 | -0.9% | $525 / Sq Ft |
| 12/19/2017 12/19/17 | Pending | -- | -- | -- |
| 09/26/2017 09/26/17 | For Sale | $1,019,000 | -- | $529 / Sq Ft |
Tax History
| Year | Tax Paid | Tax Assessment Tax Assessment Total Assessment is a certain percentage of the fair market value that is determined by local assessors to be the total taxable value of land and additions on the property. | Land | Improvement |
|---|---|---|---|---|
| 2024 | $13,290 | $1,126,668 | $534,219 | $592,449 |
| 2023 | $12,694 | $1,104,578 | $523,745 | $580,833 |
| 2022 | $12,524 | $1,082,921 | $513,476 | $569,445 |
| 2021 | $12,219 | $1,061,688 | $503,408 | $558,280 |
| 2020 | $12,236 | $1,050,803 | $498,247 | $552,556 |
| 2019 | $11,982 | $1,030,200 | $488,478 | $541,722 |
| 2018 | $9,187 | $785,887 | $301,021 | $484,866 |
| 2017 | $3,532 | $294,780 | $294,780 | $0 |
Source: California Regional Multiple Listing Service (CRMLS)
MLS Number: SB25015854
APN: 4153-019-060
- 2516 Nelson Ave Unit A
- 2516 Mathews Ave
- 2615 Voorhees Ave Unit 7
- 2621 Voorhees Ave
- 2409 Vanderbilt Ln Unit 1
- 2312 Ruhland Ave Unit 4
- 2707 Vanderbilt Ln Unit 1
- 2518 Gates Ave Unit A
- 2512 Gates Ave Unit C
- 2715 Vanderbilt Ln Unit G
- 2616 Gates Ave
- 2416 Carnegie Ln Unit C
- 2416 Carnegie Ln Unit B
- 2416 Carnegie Ln Unit A
- 2319 Vanderbilt Ln
- 2317 Vanderbilt Ln Unit C
- 2412 Carnegie Ln Unit B
- 1700 Perkins Ln
- 2707 Rockefeller Ln Unit B
- 2505 Grant Ave Unit C
