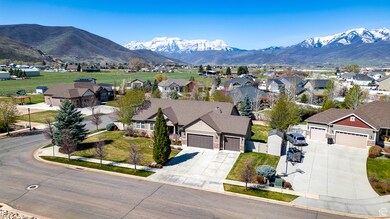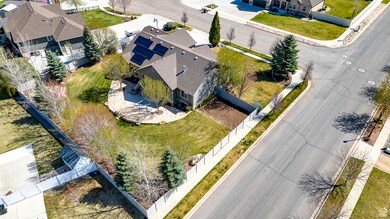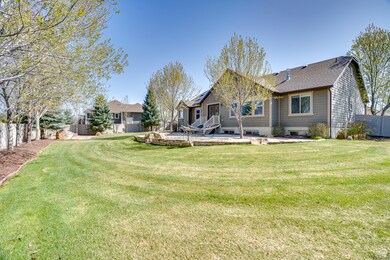
2520 S 260 E Heber City, UT 84032
Estimated payment $6,760/month
Highlights
- RV or Boat Parking
- Mountain View
- Rambler Architecture
- Solar Power System
- Vaulted Ceiling
- Main Floor Primary Bedroom
About This Home
Still showing and still accepting offers! Fabulous home tucked away in cul-de-sac in Wheeler Park. Large open floor plan with new carpeting, vaulted ceilings, and pretty mountain views. Main level living offers a spacious primary suite featuring dual vanities, separate tub and shower and walk-in closet. Formal dining space, great room open to the kitchen and semi-formal dining. Two additional bedrooms and a full bath. Expand your living space to the sprawling basement with huge family/rec room, finished exercise room, large bedroom and 3/4 bathroom. Home features solar panels for reduced electrical costs, radon mitigation system, two furnaces, two water heaters, ADT security system, and Ring doorbell system. Beautifully landscaped yard with large custom stone patio, huge garden area, firepit and large storage shed. Permanent outdoor lighting on the house offers year round holiday fun!
Listing Agent
Equity Real Estate (Luxury Group) License #219411 Listed on: 04/24/2025
Home Details
Home Type
- Single Family
Est. Annual Taxes
- $4,683
Year Built
- Built in 2012
Lot Details
- 0.39 Acre Lot
- Cul-De-Sac
- Property is Fully Fenced
- Landscaped
- Corner Lot
- Vegetable Garden
- Property is zoned Single-Family
Parking
- 3 Car Attached Garage
- 4 Open Parking Spaces
- RV or Boat Parking
Home Design
- Rambler Architecture
- Stone Siding
Interior Spaces
- 4,508 Sq Ft Home
- 2-Story Property
- Vaulted Ceiling
- Self Contained Fireplace Unit Or Insert
- Gas Log Fireplace
- Double Pane Windows
- Blinds
- Entrance Foyer
- Great Room
- Mountain Views
- Basement Fills Entire Space Under The House
- Electric Dryer Hookup
Kitchen
- Free-Standing Range
- <<microwave>>
- Granite Countertops
- Disposal
Flooring
- Carpet
- Tile
Bedrooms and Bathrooms
- 4 Bedrooms | 3 Main Level Bedrooms
- Primary Bedroom on Main
- Walk-In Closet
- Bathtub With Separate Shower Stall
Eco-Friendly Details
- Solar Power System
- Solar owned by seller
- Sprinkler System
Outdoor Features
- Open Patio
- Storage Shed
- Porch
Schools
- Daniel Canyon Elementary School
- Timpanogos Middle School
- Wasatch High School
Utilities
- Forced Air Heating and Cooling System
- Natural Gas Connected
Community Details
- No Home Owners Association
- Wheeler Park Subdivision
Listing and Financial Details
- Exclusions: Dryer, Washer
- Assessor Parcel Number 00-0020-6574
Map
Home Values in the Area
Average Home Value in this Area
Tax History
| Year | Tax Paid | Tax Assessment Tax Assessment Total Assessment is a certain percentage of the fair market value that is determined by local assessors to be the total taxable value of land and additions on the property. | Land | Improvement |
|---|---|---|---|---|
| 2024 | $4,683 | $920,220 | $260,000 | $660,220 |
| 2023 | $4,683 | $920,220 | $175,000 | $745,220 |
| 2022 | $5,120 | $920,220 | $175,000 | $745,220 |
| 2021 | $4,604 | $657,300 | $125,080 | $532,220 |
| 2020 | $3,478 | $483,510 | $125,080 | $358,430 |
| 2019 | $3,295 | $265,930 | $0 | $0 |
| 2018 | $3,125 | $252,185 | $0 | $0 |
| 2017 | $2,694 | $216,250 | $0 | $0 |
| 2016 | $2,697 | $210,750 | $0 | $0 |
| 2015 | $2,572 | $210,750 | $0 | $0 |
| 2014 | $2,509 | $203,784 | $0 | $0 |
Property History
| Date | Event | Price | Change | Sq Ft Price |
|---|---|---|---|---|
| 04/24/2025 04/24/25 | For Sale | $1,150,000 | +162.0% | $262 / Sq Ft |
| 04/29/2016 04/29/16 | Sold | -- | -- | -- |
| 03/03/2016 03/03/16 | For Sale | $439,000 | -- | $195 / Sq Ft |
| 03/01/2016 03/01/16 | Pending | -- | -- | -- |
Purchase History
| Date | Type | Sale Price | Title Company |
|---|---|---|---|
| Warranty Deed | -- | Pinnacle Title | |
| Warranty Deed | -- | Utah First Title Insurance |
Mortgage History
| Date | Status | Loan Amount | Loan Type |
|---|---|---|---|
| Open | $284,000 | New Conventional | |
| Closed | $40,000 | Credit Line Revolving | |
| Closed | $40,000 | Unknown | |
| Closed | $243,000 | New Conventional | |
| Previous Owner | $320,888 | VA | |
| Previous Owner | $1,875,140 | Unknown |
Similar Homes in Heber City, UT
Source: UtahRealEstate.com
MLS Number: 2079893
APN: 00-0020-6574
- 2391 S 330 E
- 2403 S Orchard Cir E Unit 11
- 2280 S 330 E
- 2444 S Orchard Cir E Unit 5
- 327 E 2260 S
- 2586 E Water Wheel Ct
- 2144 S 120 E
- 2124 S 150 E
- 2124 E 150 E
- 488 E Acord Way
- 644 S 780 E
- 114 Mountain Valley Ct
- 415 E Acord Way
- 2071 S 500 E
- 430 E 2010 S
- 125 E Airport Rd
- 1805 S 920 E
- 1922 S Highway 40 Unit 35
- 1922 S Highway 40 Unit 40
- 1922 S Highway 40 Unit 34
- 144 E Turner Mill Rd
- 105 E Turner Mill Rd
- 1600 E Center Creek Rd
- 1218 S Sawmill Blvd
- 625 E 1200 S
- 1059 S 500 E Unit C302
- 1043 S 500 E Unit G304
- 1128 S 820 E Unit 4301
- 1035 S 500 E Unit I-201
- 1187 S Lauren Ln
- 551 S 820 E
- 755 W 300 S
- 658 W 200 S
- 212 E 1720 N
- 98 E Center St
- 1672 E 70 S
- 875 Zurich Ln
- 214 E 1760 N
- 122 E 1760 N
- 2362 N Wildwood Ln






