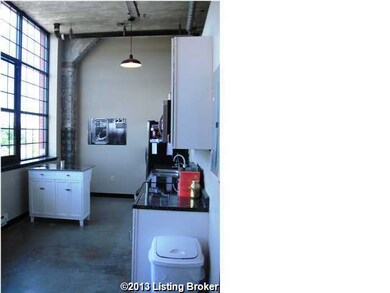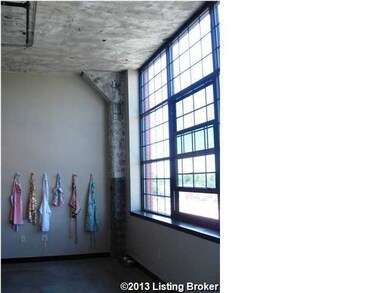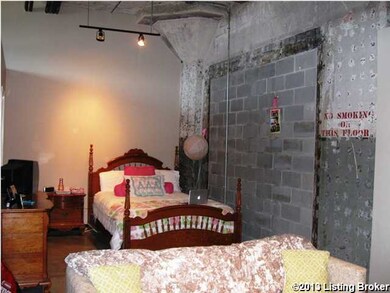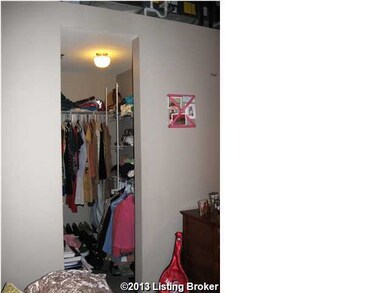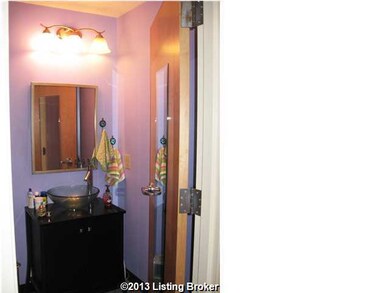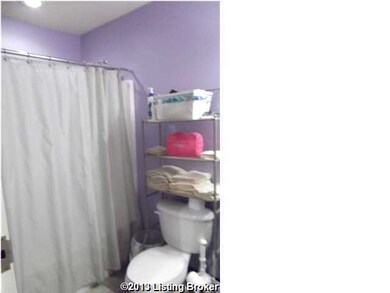
2520 S 3rd St Unit 413 Louisville, KY 40208
About This Home
As of July 2023The Reynolds Lofts crowns Eastern Parkway at Third Street adjacent to the University of Louisville on historic Third Street just a few blocks from Old Louisville's ''Millionaires Row''. Originally designed in 1915 by revered early 20th century architect Albert Kahn for Ford Motor Company's Model T production line, the building later became the corporate headquarters for Reynolds Metals. The building was turned into condos in 2007 and features security cameras inside and out, keycard access exterior doors, plentiful parking for both residents and guests, a roof top deck, loading dock for moving ease and a very nice freight elevator. Unit 413 is a great 1BR/1BA unit with a flexible layout for those who enjoy the open concept loft style or may be easily adapted to a more private layout with doors for privacy. This unit features a huge modern eat-in kitchen with Kraftmaid cabinetry, stainless steel appliances and custom counter tops. Additionally there is a large walk-in closet, a stackable washer/dryer that stays with the unit, a large bathroom with glass vessel sink, track lighting on dimmers throughout, 11.5 ft ceilings and polished concrete floors! Many notable vintage features remain including 2 brick and concrete block walls, the original concrete pillars, massive sunset facing double-paned loft windows.
Last Agent to Sell the Property
Courtney Celasun
Gant Hill & Associates, LLC Listed on: 03/08/2013
Last Buyer's Agent
Courtney Celasun
Gant Hill & Associates, LLC Listed on: 03/08/2013
Property Details
Home Type
- Condominium
Est. Annual Taxes
- $1,868
Home Design
- 703 Sq Ft Home
- Flat Roof Shape
- Brick Exterior Construction
- Poured Concrete
Bedrooms and Bathrooms
- 1 Bedroom
- 1 Full Bathroom
Additional Features
- Wood Fence
- Forced Air Heating and Cooling System
Community Details
- Property has a Home Owners Association
- Association fees include cable TV, ground maintenance, internet, security, sewer, snow removal, trash, water
- Reynolds Lofts Subdivision
- 5-Story Property
Listing and Financial Details
- Legal Lot and Block 304 / 050K
- Assessor Parcel Number 050K-0304-0000
Ownership History
Purchase Details
Home Financials for this Owner
Home Financials are based on the most recent Mortgage that was taken out on this home.Purchase Details
Home Financials for this Owner
Home Financials are based on the most recent Mortgage that was taken out on this home.Similar Homes in Louisville, KY
Home Values in the Area
Average Home Value in this Area
Purchase History
| Date | Type | Sale Price | Title Company |
|---|---|---|---|
| Warranty Deed | $145,000 | None Available | |
| Warranty Deed | $138,000 | None Available |
Mortgage History
| Date | Status | Loan Amount | Loan Type |
|---|---|---|---|
| Previous Owner | $96,600 | Adjustable Rate Mortgage/ARM |
Property History
| Date | Event | Price | Change | Sq Ft Price |
|---|---|---|---|---|
| 07/17/2025 07/17/25 | For Sale | $165,000 | +13.4% | $235 / Sq Ft |
| 07/17/2023 07/17/23 | Sold | $145,500 | -4.9% | $207 / Sq Ft |
| 05/31/2023 05/31/23 | For Sale | $153,000 | +5.5% | $218 / Sq Ft |
| 04/20/2018 04/20/18 | Sold | $145,000 | -2.7% | $206 / Sq Ft |
| 03/28/2018 03/28/18 | Pending | -- | -- | -- |
| 02/27/2018 02/27/18 | For Sale | $149,000 | +8.0% | $212 / Sq Ft |
| 07/08/2013 07/08/13 | Sold | $138,000 | -7.9% | $196 / Sq Ft |
| 04/10/2013 04/10/13 | Pending | -- | -- | -- |
| 02/20/2013 02/20/13 | For Sale | $149,900 | -- | $213 / Sq Ft |
Tax History Compared to Growth
Tax History
| Year | Tax Paid | Tax Assessment Tax Assessment Total Assessment is a certain percentage of the fair market value that is determined by local assessors to be the total taxable value of land and additions on the property. | Land | Improvement |
|---|---|---|---|---|
| 2024 | $1,868 | $145,500 | $0 | $145,500 |
| 2023 | $1,745 | $130,060 | $0 | $130,060 |
| 2022 | $1,972 | $145,000 | $0 | $145,000 |
| 2021 | $2,102 | $145,000 | $0 | $145,000 |
| 2020 | $1,992 | $145,000 | $0 | $145,000 |
| 2019 | $1,945 | $145,000 | $0 | $145,000 |
| 2018 | $1,828 | $138,000 | $0 | $138,000 |
| 2017 | $1,799 | $138,000 | $0 | $138,000 |
| 2013 | $1,400 | $140,000 | $0 | $140,000 |
Agents Affiliated with this Home
-
Courtney Celasun

Seller's Agent in 2025
Courtney Celasun
Six Degrees Real Estate, LLC
(502) 472-6867
24 Total Sales
-
Trish Segrest

Seller's Agent in 2023
Trish Segrest
Segrest Flaherty Realtors LLC
(502) 439-9877
151 Total Sales
-
S
Seller Co-Listing Agent in 2023
Segrest Flaherty Group
Keller Williams Realty- Louisville
-
K
Seller's Agent in 2018
Kate Shaffery
Gant Hill & Associates, LLC
Map
Source: Metro Search (Greater Louisville Association of REALTORS®)
MLS Number: 1353861
APN: 050K04130000

