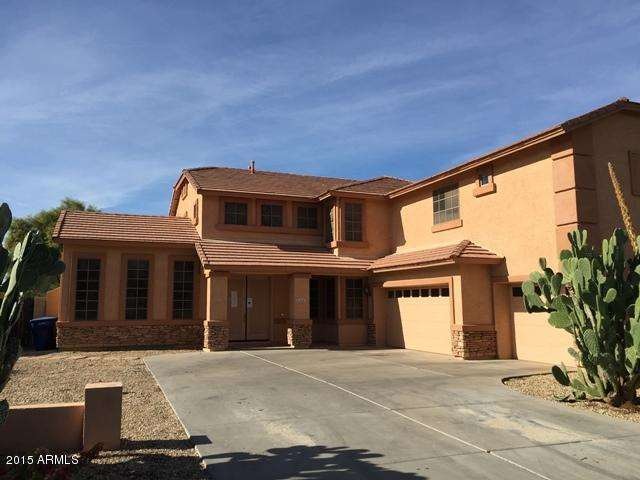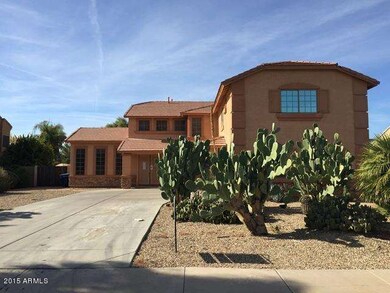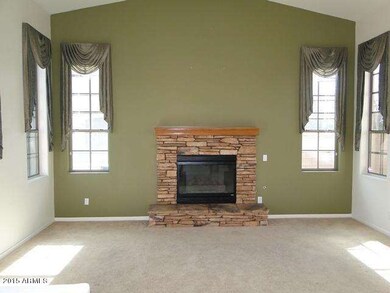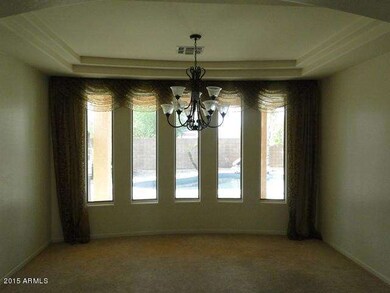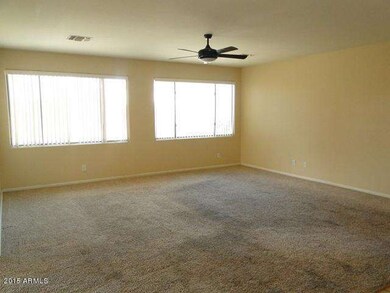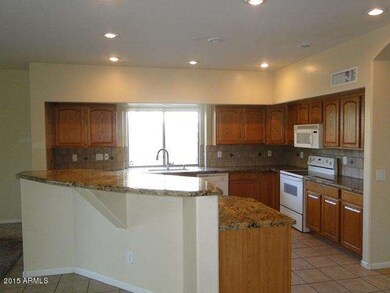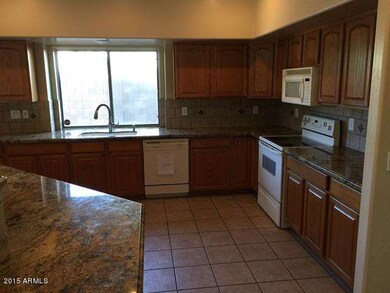
2520 S Birch St Unit 1 Gilbert, AZ 85295
Southwest Gilbert NeighborhoodHighlights
- Play Pool
- RV Gated
- Vaulted Ceiling
- Quartz Hill Elementary School Rated A
- City Lights View
- Santa Barbara Architecture
About This Home
As of March 2019Gorgeous Gilbert Commons home with all the upgrades, this 4,214 sq. ft home has 4 huge bedrooms all with walk in closets, a large loft and a den downstairs. The Master bedroom is spacious with his and her closets, double sinks and soaking tub. The granite counter tops and large kitchen with open floor plan make this the perfect homes for gatherings. The formal living room has a gas fireplace perfect for evening. The kitchen over looks the backyard with the covered patio and pool. The gas hookups for the bbq are ready to go for all of your outdoor entertaining. The low maintenance desert landscaping and the three car garage make this the perfect house to call home.
Last Agent to Sell the Property
Cerreta Real Estate License #BR536275000 Listed on: 12/31/2015
Co-Listed By
Glen Grunewald
Cerreta Real Estate License #SA038864000
Last Buyer's Agent
Cindy M Ban
Monaco Realty License #SA518113000
Home Details
Home Type
- Single Family
Est. Annual Taxes
- $3,563
Year Built
- Built in 2000
Lot Details
- 0.29 Acre Lot
- Desert faces the front and back of the property
- Block Wall Fence
- Sprinklers on Timer
Parking
- 3 Car Garage
- 4 Open Parking Spaces
- Side or Rear Entrance to Parking
- Garage Door Opener
- RV Gated
Home Design
- Santa Barbara Architecture
- Wood Frame Construction
- Tile Roof
- Stucco
Interior Spaces
- 4,214 Sq Ft Home
- 2-Story Property
- Vaulted Ceiling
- Ceiling Fan
- 1 Fireplace
- Double Pane Windows
- Solar Screens
- City Lights Views
- Security System Owned
Kitchen
- Eat-In Kitchen
- Breakfast Bar
- Built-In Microwave
- Kitchen Island
- Granite Countertops
Flooring
- Carpet
- Tile
Bedrooms and Bathrooms
- 4 Bedrooms
- Walk-In Closet
- Primary Bathroom is a Full Bathroom
- 2.5 Bathrooms
- Dual Vanity Sinks in Primary Bathroom
- Hydromassage or Jetted Bathtub
- Bathtub With Separate Shower Stall
Laundry
- Laundry in unit
- Washer and Dryer Hookup
Outdoor Features
- Play Pool
- Covered patio or porch
Schools
- Spectrum Elementary School
- South Valley Jr. High Middle School
- Mesquite High School
Utilities
- Refrigerated Cooling System
- Zoned Heating
- Heating System Uses Natural Gas
- Water Softener
- Cable TV Available
Listing and Financial Details
- Tax Lot 148
- Assessor Parcel Number 304-44-814
Community Details
Overview
- Property has a Home Owners Association
- Gilbert Commons Association, Phone Number (602) 433-0331
- Built by CONTINENTAL HOMES
- Gilbert Commons Unit 1 Subdivision
Recreation
- Bike Trail
Ownership History
Purchase Details
Home Financials for this Owner
Home Financials are based on the most recent Mortgage that was taken out on this home.Purchase Details
Purchase Details
Home Financials for this Owner
Home Financials are based on the most recent Mortgage that was taken out on this home.Purchase Details
Home Financials for this Owner
Home Financials are based on the most recent Mortgage that was taken out on this home.Purchase Details
Home Financials for this Owner
Home Financials are based on the most recent Mortgage that was taken out on this home.Purchase Details
Home Financials for this Owner
Home Financials are based on the most recent Mortgage that was taken out on this home.Purchase Details
Home Financials for this Owner
Home Financials are based on the most recent Mortgage that was taken out on this home.Purchase Details
Purchase Details
Home Financials for this Owner
Home Financials are based on the most recent Mortgage that was taken out on this home.Purchase Details
Home Financials for this Owner
Home Financials are based on the most recent Mortgage that was taken out on this home.Purchase Details
Home Financials for this Owner
Home Financials are based on the most recent Mortgage that was taken out on this home.Similar Homes in the area
Home Values in the Area
Average Home Value in this Area
Purchase History
| Date | Type | Sale Price | Title Company |
|---|---|---|---|
| Interfamily Deed Transfer | -- | Servicelink | |
| Interfamily Deed Transfer | -- | None Available | |
| Interfamily Deed Transfer | -- | First American Title Ins Co | |
| Warranty Deed | $522,250 | First American Title | |
| Warranty Deed | -- | First American Title | |
| Warranty Deed | $485,000 | Equity Title Agency Inc | |
| Warranty Deed | $429,000 | Chicago Title | |
| Cash Sale Deed | $354,900 | Title365 Agency | |
| Trustee Deed | $369,338 | None Available | |
| Interfamily Deed Transfer | -- | None Available | |
| Interfamily Deed Transfer | -- | Spectrum Title Agency Llc | |
| Interfamily Deed Transfer | -- | Spectrum Title Agency Llc | |
| Warranty Deed | $459,500 | Security Title Agency | |
| Corporate Deed | $294,171 | Century Title Agency | |
| Corporate Deed | -- | Century Title Agency |
Mortgage History
| Date | Status | Loan Amount | Loan Type |
|---|---|---|---|
| Open | $440,000 | New Conventional | |
| Closed | $443,913 | New Conventional | |
| Previous Owner | $388,000 | New Conventional | |
| Previous Owner | $343,200 | New Conventional | |
| Previous Owner | $462,000 | Purchase Money Mortgage | |
| Previous Owner | $367,600 | Purchase Money Mortgage | |
| Previous Owner | $248,800 | New Conventional | |
| Closed | $91,900 | No Value Available |
Property History
| Date | Event | Price | Change | Sq Ft Price |
|---|---|---|---|---|
| 03/13/2019 03/13/19 | Sold | $522,250 | +1.4% | $124 / Sq Ft |
| 02/04/2019 02/04/19 | Pending | -- | -- | -- |
| 01/18/2019 01/18/19 | Price Changed | $515,000 | -1.9% | $122 / Sq Ft |
| 12/01/2018 12/01/18 | For Sale | $525,000 | +8.2% | $125 / Sq Ft |
| 06/19/2018 06/19/18 | Sold | $485,000 | -3.0% | $115 / Sq Ft |
| 04/05/2018 04/05/18 | Price Changed | $499,900 | -2.0% | $119 / Sq Ft |
| 03/07/2018 03/07/18 | Price Changed | $509,900 | -1.0% | $121 / Sq Ft |
| 02/02/2018 02/02/18 | Price Changed | $515,000 | -2.8% | $122 / Sq Ft |
| 01/25/2018 01/25/18 | For Sale | $529,900 | +23.5% | $126 / Sq Ft |
| 03/31/2017 03/31/17 | Sold | $429,000 | 0.0% | $102 / Sq Ft |
| 02/12/2017 02/12/17 | Pending | -- | -- | -- |
| 02/03/2017 02/03/17 | For Sale | $429,000 | 0.0% | $102 / Sq Ft |
| 01/17/2017 01/17/17 | Pending | -- | -- | -- |
| 01/04/2017 01/04/17 | Price Changed | $429,000 | -1.4% | $102 / Sq Ft |
| 12/30/2016 12/30/16 | Price Changed | $434,900 | -1.1% | $103 / Sq Ft |
| 11/16/2016 11/16/16 | Price Changed | $439,900 | -1.1% | $104 / Sq Ft |
| 09/23/2016 09/23/16 | Price Changed | $444,900 | -1.1% | $106 / Sq Ft |
| 09/02/2016 09/02/16 | For Sale | $450,000 | 0.0% | $107 / Sq Ft |
| 09/02/2016 09/02/16 | Price Changed | $450,000 | +2.3% | $107 / Sq Ft |
| 08/29/2016 08/29/16 | Price Changed | $440,000 | 0.0% | $104 / Sq Ft |
| 08/26/2016 08/26/16 | Pending | -- | -- | -- |
| 06/23/2016 06/23/16 | Price Changed | $440,000 | -2.2% | $104 / Sq Ft |
| 05/28/2016 05/28/16 | For Sale | $450,000 | +26.8% | $107 / Sq Ft |
| 03/21/2016 03/21/16 | Sold | $354,900 | -14.5% | $84 / Sq Ft |
| 03/07/2016 03/07/16 | Pending | -- | -- | -- |
| 02/05/2016 02/05/16 | Price Changed | $414,900 | -4.6% | $98 / Sq Ft |
| 12/31/2015 12/31/15 | For Sale | $435,000 | 0.0% | $103 / Sq Ft |
| 12/01/2014 12/01/14 | Rented | $1,500 | -31.8% | -- |
| 12/01/2014 12/01/14 | Under Contract | -- | -- | -- |
| 07/16/2014 07/16/14 | For Rent | $2,200 | -- | -- |
Tax History Compared to Growth
Tax History
| Year | Tax Paid | Tax Assessment Tax Assessment Total Assessment is a certain percentage of the fair market value that is determined by local assessors to be the total taxable value of land and additions on the property. | Land | Improvement |
|---|---|---|---|---|
| 2025 | $3,154 | $49,349 | -- | -- |
| 2024 | $3,794 | $46,999 | -- | -- |
| 2023 | $3,794 | $61,000 | $12,200 | $48,800 |
| 2022 | $3,669 | $46,730 | $9,340 | $37,390 |
| 2021 | $3,814 | $44,820 | $8,960 | $35,860 |
| 2020 | $3,750 | $41,830 | $8,360 | $33,470 |
| 2019 | $3,439 | $39,780 | $7,950 | $31,830 |
| 2018 | $3,334 | $38,400 | $7,680 | $30,720 |
| 2017 | $3,207 | $37,680 | $7,530 | $30,150 |
| 2016 | $3,907 | $34,750 | $6,950 | $27,800 |
| 2015 | $3,563 | $38,960 | $7,790 | $31,170 |
Agents Affiliated with this Home
-

Seller's Agent in 2019
David Elton
Arizona Best Real Estate
(480) 226-3711
87 Total Sales
-

Seller Co-Listing Agent in 2019
Rick Elton
Arizona Best Real Estate
(602) 818-7141
74 Total Sales
-
M
Buyer's Agent in 2019
Marina Bevier
Acacia Properties
(602) 397-6588
16 Total Sales
-
M
Seller's Agent in 2018
Mary Maloney
Realty One Group
(602) 953-4000
37 Total Sales
-

Seller Co-Listing Agent in 2018
Michael Maloney
Realty One Group
(602) 717-6155
8 Total Sales
-

Buyer's Agent in 2018
Brian Genzlinger
Coldwell Banker Realty
(480) 370-2101
4 Total Sales
Map
Source: Arizona Regional Multiple Listing Service (ARMLS)
MLS Number: 5377219
APN: 304-44-814
- 174 E Bernie Ln
- 194 E Canyon Creek Dr
- 2612 S Jacob St
- 74 E Canyon Creek Dr
- 414 E Morgan Dr
- 167 E Lowell Ave
- 2742 S Jacob St
- 291 N Scott Dr
- 112 E Joseph Way
- 15606 S Gilbert Rd Unit 63
- 84 E Joseph Way
- 345 N Scott Dr
- 2868 E Binner Dr
- 636 E Vermont Dr
- 263 N Wilson Dr
- 381 N Bell Place
- 2830 S Riata Ct
- 2536 E Commonwealth Cir
- 2641 E Binner Dr
- 13311 E Chicago St
