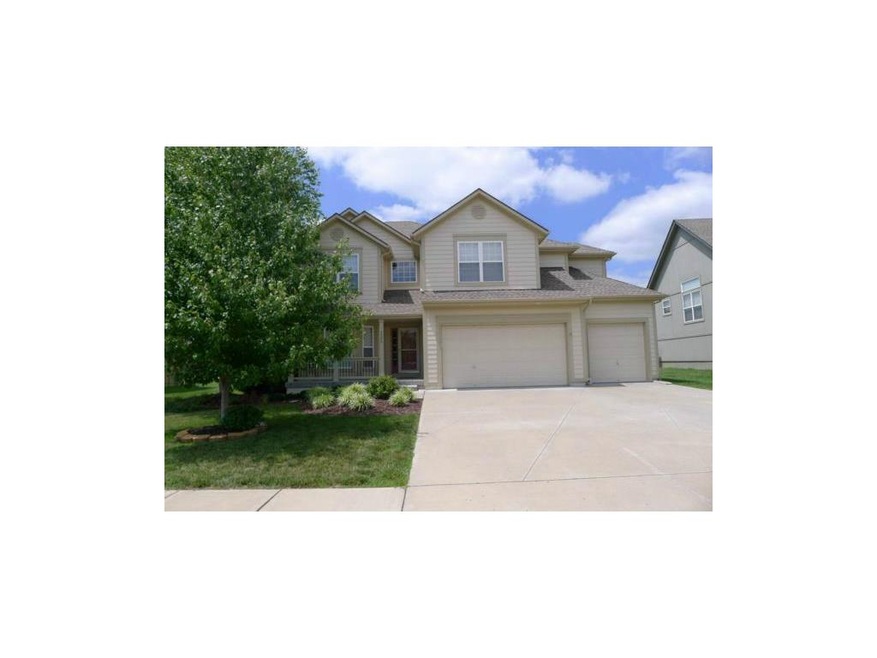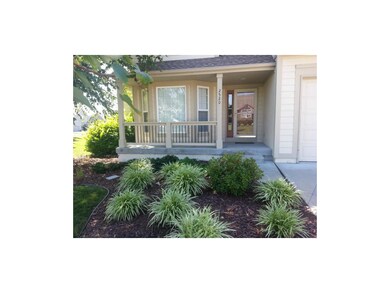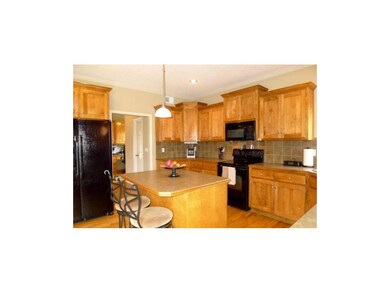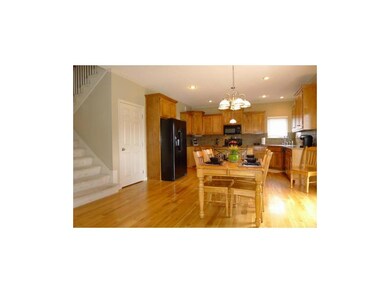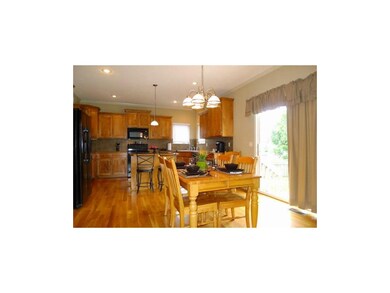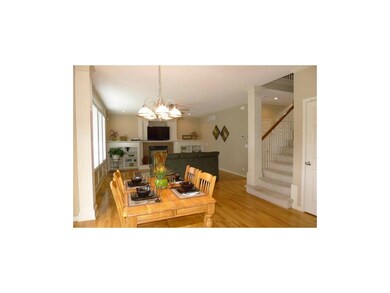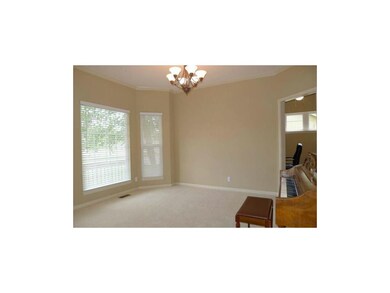
2520 SW Current Ln Lees Summit, MO 64082
Highlights
- Vaulted Ceiling
- Traditional Architecture
- Whirlpool Bathtub
- Hawthorn Hill Elementary School Rated A
- Wood Flooring
- Granite Countertops
About This Home
As of May 2021DREAM HOME in a highly desirable neighborhood!!! Hardwood floors through the entry way, kitchen & living room. Wait till you see the fireplace with built-in bookshelves running the entire length of the wall -BEAUTIFUL! Tile floors in lower level bath and master shower. Tons of pluses in this house - & there is still plenty of storage left! Great loft space looking for a comfy chair and a good book or possibly a study space? 4th bedroom has full bath, vaulted ceilings, linen closet, walk-in closet & ceiling fan. Finished basement includes 5th bedroom or bonus room for whatever your needs are! Room sizes approximate.
Last Agent to Sell the Property
RE/MAX Elite, REALTORS License #2000153407 Listed on: 07/15/2013

Home Details
Home Type
- Single Family
Est. Annual Taxes
- $4,403
Year Built
- Built in 2005
HOA Fees
- $33 Monthly HOA Fees
Parking
- 3 Car Attached Garage
Home Design
- Traditional Architecture
- Frame Construction
- Composition Roof
Interior Spaces
- Wet Bar: Carpet, Ceiling Fan(s), Whirlpool Tub, Cathedral/Vaulted Ceiling, Hardwood, Kitchen Island, Pantry, Fireplace
- Built-In Features: Carpet, Ceiling Fan(s), Whirlpool Tub, Cathedral/Vaulted Ceiling, Hardwood, Kitchen Island, Pantry, Fireplace
- Vaulted Ceiling
- Ceiling Fan: Carpet, Ceiling Fan(s), Whirlpool Tub, Cathedral/Vaulted Ceiling, Hardwood, Kitchen Island, Pantry, Fireplace
- Skylights
- Thermal Windows
- Shades
- Plantation Shutters
- Drapes & Rods
- Living Room with Fireplace
- Formal Dining Room
Kitchen
- Breakfast Area or Nook
- Kitchen Island
- Granite Countertops
- Laminate Countertops
Flooring
- Wood
- Wall to Wall Carpet
- Linoleum
- Laminate
- Stone
- Ceramic Tile
- Luxury Vinyl Plank Tile
- Luxury Vinyl Tile
Bedrooms and Bathrooms
- 5 Bedrooms
- Cedar Closet: Carpet, Ceiling Fan(s), Whirlpool Tub, Cathedral/Vaulted Ceiling, Hardwood, Kitchen Island, Pantry, Fireplace
- Walk-In Closet: Carpet, Ceiling Fan(s), Whirlpool Tub, Cathedral/Vaulted Ceiling, Hardwood, Kitchen Island, Pantry, Fireplace
- Double Vanity
- Whirlpool Bathtub
- Carpet
Finished Basement
- Basement Fills Entire Space Under The House
- Sump Pump
- Basement Window Egress
Outdoor Features
- Enclosed Patio or Porch
- Playground
Schools
- Hawthorn Hills Elementary School
- Lee's Summit West High School
Utilities
- Cooling Available
- Heat Pump System
- Back Up Gas Heat Pump System
Additional Features
- Sprinkler System
- City Lot
Listing and Financial Details
- Assessor Parcel Number 69-230-32-03-00-0-00-000
Community Details
Overview
- Eagle Creek Subdivision
Recreation
- Community Pool
- Trails
Ownership History
Purchase Details
Home Financials for this Owner
Home Financials are based on the most recent Mortgage that was taken out on this home.Purchase Details
Home Financials for this Owner
Home Financials are based on the most recent Mortgage that was taken out on this home.Purchase Details
Home Financials for this Owner
Home Financials are based on the most recent Mortgage that was taken out on this home.Purchase Details
Purchase Details
Home Financials for this Owner
Home Financials are based on the most recent Mortgage that was taken out on this home.Purchase Details
Home Financials for this Owner
Home Financials are based on the most recent Mortgage that was taken out on this home.Similar Homes in Lees Summit, MO
Home Values in the Area
Average Home Value in this Area
Purchase History
| Date | Type | Sale Price | Title Company |
|---|---|---|---|
| Warranty Deed | -- | Stewart Title Co | |
| Warranty Deed | -- | Stewart Title Co | |
| Warranty Deed | -- | First United Title Agency Ll | |
| Interfamily Deed Transfer | -- | None Available | |
| Interfamily Deed Transfer | -- | None Available | |
| Warranty Deed | -- | Coffelt Land Title Inc | |
| Special Warranty Deed | -- | -- |
Mortgage History
| Date | Status | Loan Amount | Loan Type |
|---|---|---|---|
| Open | $290,000 | New Conventional | |
| Previous Owner | $216,000 | New Conventional | |
| Previous Owner | $226,000 | Adjustable Rate Mortgage/ARM | |
| Previous Owner | $224,000 | New Conventional | |
| Previous Owner | $221,000 | New Conventional | |
| Previous Owner | $248,500 | New Conventional | |
| Previous Owner | $252,225 | New Conventional | |
| Previous Owner | $251,947 | FHA | |
| Previous Owner | $270,146 | FHA | |
| Previous Owner | $253,000 | Unknown | |
| Previous Owner | $156,000 | New Conventional | |
| Previous Owner | $242,250 | Unknown | |
| Previous Owner | $242,250 | Construction |
Property History
| Date | Event | Price | Change | Sq Ft Price |
|---|---|---|---|---|
| 05/27/2021 05/27/21 | Sold | -- | -- | -- |
| 04/11/2021 04/11/21 | Pending | -- | -- | -- |
| 04/08/2021 04/08/21 | For Sale | $385,000 | +42.6% | $110 / Sq Ft |
| 10/04/2013 10/04/13 | Sold | -- | -- | -- |
| 08/13/2013 08/13/13 | Pending | -- | -- | -- |
| 08/01/2013 08/01/13 | For Sale | $269,900 | -- | -- |
Tax History Compared to Growth
Tax History
| Year | Tax Paid | Tax Assessment Tax Assessment Total Assessment is a certain percentage of the fair market value that is determined by local assessors to be the total taxable value of land and additions on the property. | Land | Improvement |
|---|---|---|---|---|
| 2024 | $5,468 | $76,279 | $14,075 | $62,204 |
| 2023 | $5,468 | $76,279 | $10,689 | $65,590 |
| 2022 | $4,831 | $59,850 | $14,459 | $45,391 |
| 2021 | $4,931 | $59,850 | $14,459 | $45,391 |
| 2020 | $4,984 | $59,901 | $14,459 | $45,442 |
| 2019 | $4,848 | $59,901 | $14,459 | $45,442 |
| 2018 | $1,640,252 | $51,520 | $6,993 | $44,527 |
| 2017 | $4,493 | $51,520 | $6,993 | $44,527 |
| 2016 | $4,401 | $49,951 | $8,170 | $41,781 |
| 2014 | -- | $49,343 | $7,625 | $41,718 |
Agents Affiliated with this Home
-
Kelly Raby
K
Seller's Agent in 2021
Kelly Raby
Keller Williams Southland
2 in this area
40 Total Sales
-
Wyatt Shanks

Buyer's Agent in 2021
Wyatt Shanks
Shanks Real Estate LLC
(816) 985-4225
9 in this area
72 Total Sales
-
Ross Costanzo

Seller's Agent in 2013
Ross Costanzo
RE/MAX Elite, REALTORS
(816) 876-3595
16 in this area
45 Total Sales
-
Cindy Middleton
C
Buyer's Agent in 2013
Cindy Middleton
RE/MAX Premier Properties
(816) 210-5491
1 in this area
54 Total Sales
Map
Source: Heartland MLS
MLS Number: 1843862
APN: 69-230-32-03-00-0-00-000
- 2436 SW Current Ln
- 2625 SW Carlton Dr
- 2712 SW Carlton Dr
- 2416 SW Cabin Camp Ln
- 2353 SW Switchback Ct
- 2357 SW Current Ct
- 2352 SW River Spring Rd
- 2705 SW Regal Dr
- 2516 SW Kristin Dr
- 2340 SW Feather Ridge Rd
- 2328 SW Feather Ridge Rd
- 2413 SW Kenwill Dr
- 2312 SW Post Oak Ct
- 2734 SW Heartland Rd
- 2742 SW Heartland Rd
- 2202 SW Hook Farm Dr
- 2226 SW Crown Dr
- 2627 SW Tracker Ln
- 2233 SW Crown Dr
- 2623 SW Tracker Ln
