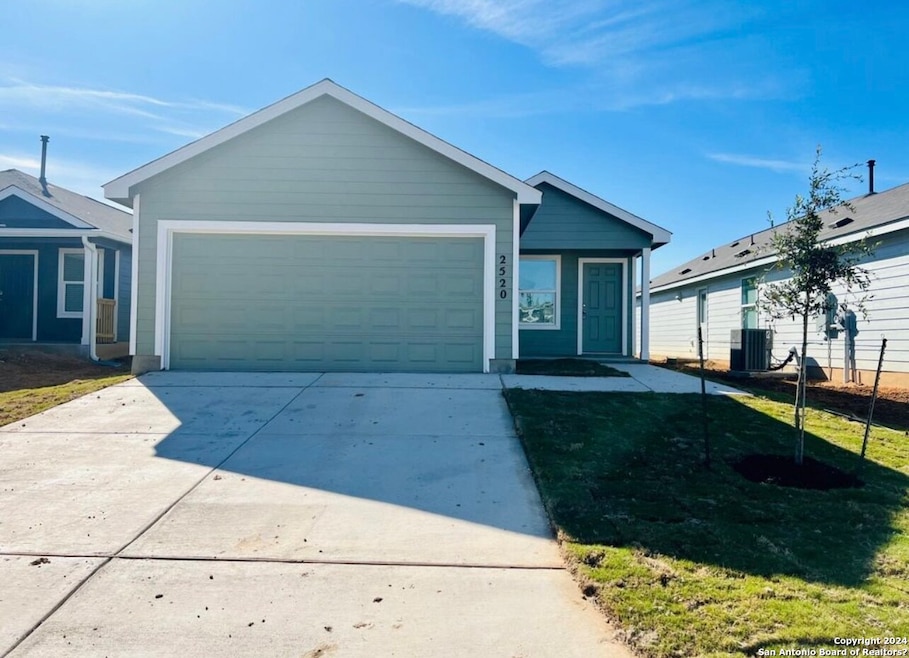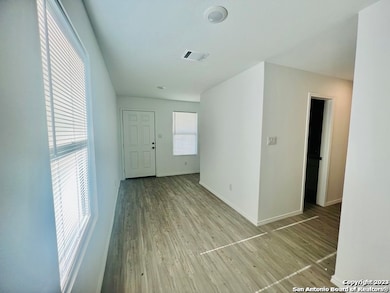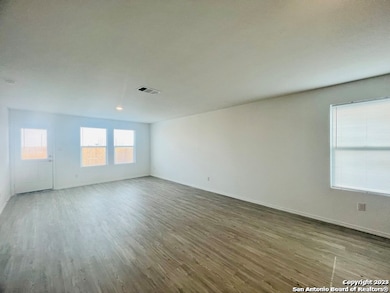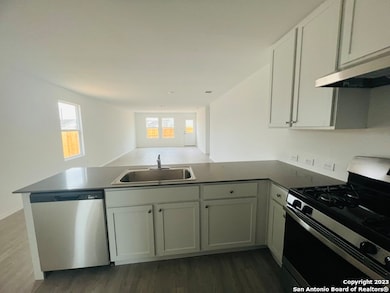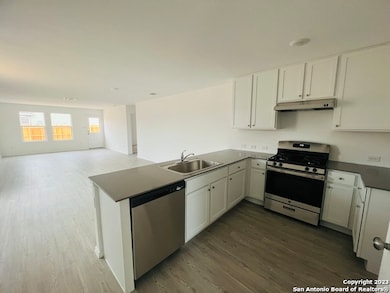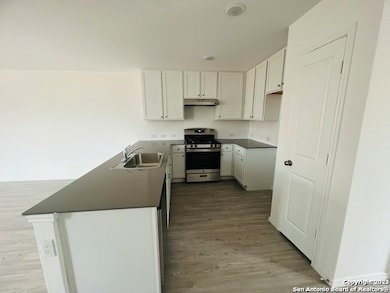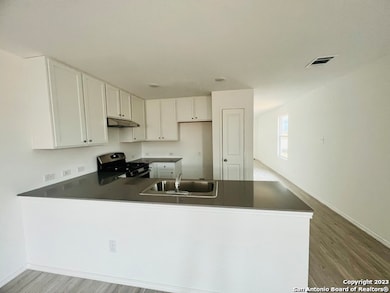2520 Sweet Olive New Braunfels, TX 78130
Highlights
- Eat-In Kitchen
- Walk-In Closet
- Combination Dining and Living Room
- Clear Springs Elementary School Rated A-
- Central Heating and Cooling System
- Carpet
About This Home
Well maintained home in beautiful Parkside - the masterplan community in New Braunfels. Conveniently located off I-35, Loop E/TX-46 E, easy access to major hwys, easy commute to both San Antonio and Austin. This one-story home features 4 bedrooms, 2 full baths and 2 car garages. Open floor concept with vinyl plank flooring throughout all common areas, and carpet in bedrooms. Spacious modern kitchen with quartz countertops, stainless steel appliances and plenty of cabinets.Soothing master owner's suite strategically placed towards the back of the home for added privacy. Great size and quiet backyard is perfect to entertain the whole family. Small to medium size Pets friendly. Reach out for more information. This is a MUST see!
Listing Agent
Ying Ray
TopSky Realty Texas Inc Listed on: 11/09/2025
Home Details
Home Type
- Single Family
Est. Annual Taxes
- $3,751
Year Built
- Built in 2023
Lot Details
- 4,792 Sq Ft Lot
Interior Spaces
- 1,627 Sq Ft Home
- 1-Story Property
- Window Treatments
- Combination Dining and Living Room
- Fire and Smoke Detector
Kitchen
- Eat-In Kitchen
- Built-In Oven
- Stove
- Cooktop
- Dishwasher
- Disposal
Flooring
- Carpet
- Vinyl
Bedrooms and Bathrooms
- 4 Bedrooms
- Walk-In Closet
- 2 Full Bathrooms
Laundry
- Laundry on main level
- Washer Hookup
Parking
- 2 Car Garage
- Garage Door Opener
Schools
- Clear Sprg Elementary School
- Canyon Middle School
- Canyon High School
Utilities
- Central Heating and Cooling System
- Gas Water Heater
Community Details
- Built by Lennar
- Parkside Subdivision
Listing and Financial Details
- Assessor Parcel Number 1G2368100605600000
Map
Source: San Antonio Board of REALTORS®
MLS Number: 1921770
APN: 1G2368-1006-05600-0-00
- 1228 Twisted Creek
- 1233 Twisted Creek
- 1205 Twisted Creek
- 1221 Twisted Creek
- 1225 Twisted Creek
- Littleton Plan at Parkside - Watermill Collection
- Whitetail Plan at Parkside - Cottage Collection
- Pinehollow Plan at Parkside - Cottage Collection
- Oakridge Plan at Parkside - Cottage Collection
- Cumberland Plan at Parkside - Coastline Collection
- Ramsey Plan at Parkside - Watermill Collection
- Barlow Plan at Parkside - Cottage Collection
- Siesta Plan at Parkside - Coastline Collection
- Morrow Plan at Parkside - Cottage Collection
- Carmel Plan at Parkside - Coastline Collection
- Sentosa Plan at Parkside - Cottage Collection
- Clearwater Plan at Parkside - Coastline Collection
- Newlin Plan at Parkside - Watermill Collection
- Kitson Plan at Parkside - Cottage Collection
- Beckman Plan at Parkside - Watermill Collection
- 2412 Lake Hills
- 2425 Vesper Bend
- 1359 White Willow
- 2440 Hunter Peak
- 723 Spectrum Dr
- 761 Wolfeton Way
- 2222 Avery Village Unit 2220
- 767 Spectrum Dr
- 2137 Dorman Dr
- 2125 Wood Drake Ln
- 2111 Dodge Dr
- 525 Tom Kemp Dr
- 914 Pumpkin Ridge
- 2285 Olive Hill Dr
- 864 Foxfire Dr
- 2298 Clover Ridge
- 934 Pumpkin Ridge
- 942 Pumpkin Ridge
- 206 Elderberry
- 2282 Kolibri Way
