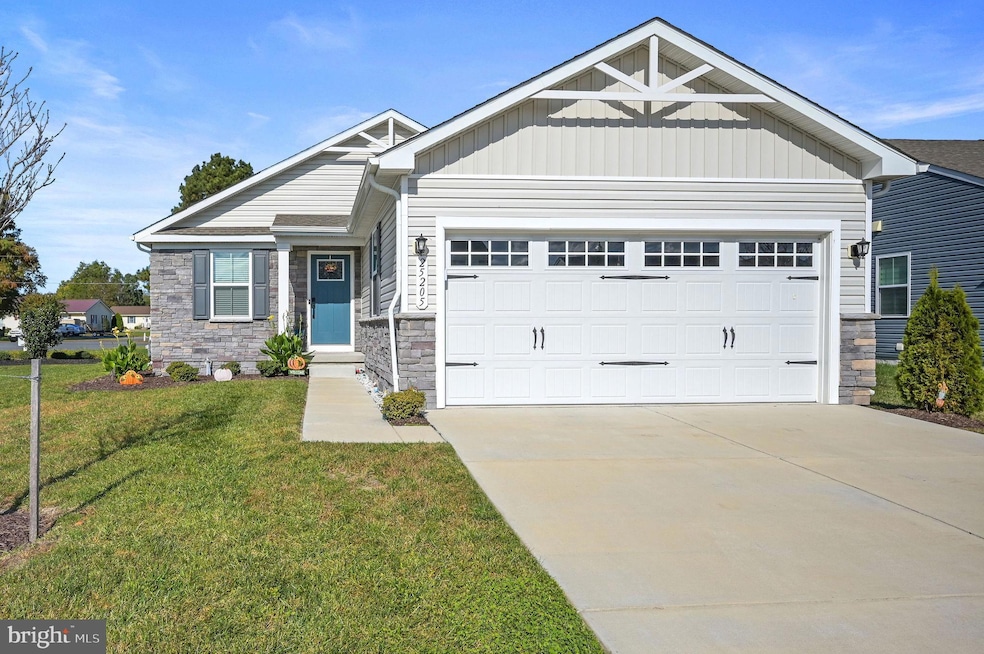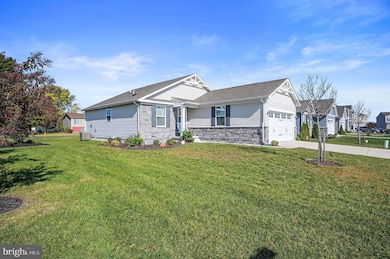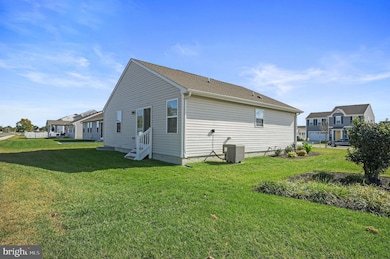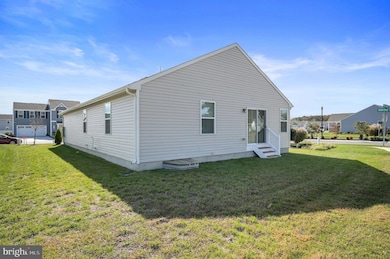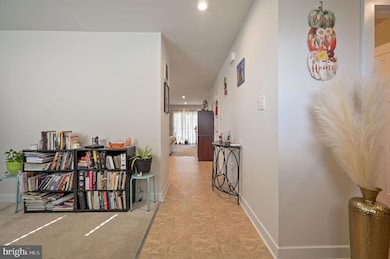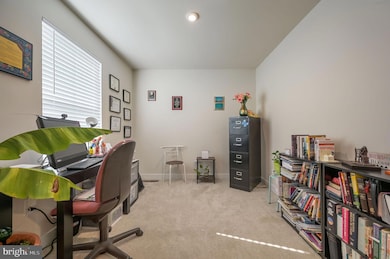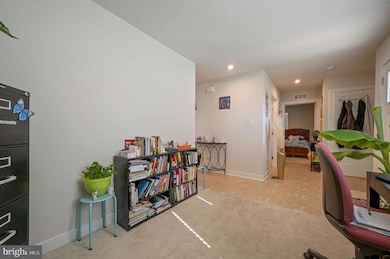25205 Sweetgum Way Millsboro, DE 19966
Estimated payment $1,929/month
Highlights
- Hot Property
- Contemporary Architecture
- 2 Car Attached Garage
- Open Floorplan
- Jogging Path
- Community Playground
About This Home
Welcome to 25205 Sweetgum Way – your sweet new home!
Built in 2023, this nearly new Aruba Bay model offers the perfect blend of modern design and cozy comfort. With 1,200 sq. ft. of thoughtfully designed living space, this home is ideal for first-time buyers, downsizers, or anyone looking for a great investment opportunity.
Step inside to find 2 spacious bedrooms, an open-concept floor plan, and a full basement—adding endless possibilities for additional living space, storage, or recreation.
Situated on a beautiful corner lot, this home enjoys a convenient location within the desirable Alderleaf Meadows community. You’ll love being just 5 minutes from all of Millsboro’s amenities, including restaurants, shops, and recreation.
Alderleaf Meadows offers a low HOA and an impressive list of amenities - Pickleball court, Fire pit, Gazebo, Tot lot, Dog park, Walking trails
Everything you need to relax, play, and enjoy your new neighborhood from day one.
Move-in ready and waiting for you—don’t miss your chance to call this sweet home yours
Listing Agent
(302) 943-4612 ClosedbyChavez@gmail.com Iron Valley Real Estate at The Beach License #RS0037861 Listed on: 11/01/2025

Open House Schedule
-
Saturday, November 01, 202511:00 am to 1:00 pm11/1/2025 11:00:00 AM +00:0011/1/2025 1:00:00 PM +00:00Add to Calendar
Home Details
Home Type
- Single Family
Est. Annual Taxes
- $660
Year Built
- Built in 2023
Lot Details
- 7,841 Sq Ft Lot
- Lot Dimensions are 60.00 x 100.00
- Property is in excellent condition
- Property is zoned TN
HOA Fees
- $68 Monthly HOA Fees
Parking
- 2 Car Attached Garage
- 2 Driveway Spaces
- Front Facing Garage
- On-Street Parking
Home Design
- Contemporary Architecture
- Architectural Shingle Roof
- Vinyl Siding
- Concrete Perimeter Foundation
- Stick Built Home
- CPVC or PVC Pipes
Interior Spaces
- 1,210 Sq Ft Home
- Property has 1 Level
- Open Floorplan
- Unfinished Basement
- Basement Fills Entire Space Under The House
Kitchen
- Range Hood
- Microwave
- Dishwasher
- Disposal
Flooring
- Carpet
- Luxury Vinyl Plank Tile
Bedrooms and Bathrooms
- 2 Main Level Bedrooms
- 2 Full Bathrooms
Accessible Home Design
- More Than Two Accessible Exits
Schools
- Indian River High School
Utilities
- Central Heating and Cooling System
- Cooling System Utilizes Natural Gas
- 200+ Amp Service
- Natural Gas Water Heater
- Public Septic
Listing and Financial Details
- Tax Lot 83
- Assessor Parcel Number 133-17.17-111.00
Community Details
Overview
- Association fees include common area maintenance
- Premier Community Association
- Built by Ryan Homes
- Alderleaf Meadows Subdivision, Arubabay Floorplan
Recreation
- Community Playground
- Dog Park
- Jogging Path
Map
Home Values in the Area
Average Home Value in this Area
Tax History
| Year | Tax Paid | Tax Assessment Tax Assessment Total Assessment is a certain percentage of the fair market value that is determined by local assessors to be the total taxable value of land and additions on the property. | Land | Improvement |
|---|---|---|---|---|
| 2025 | $672 | $2,500 | $2,500 | $0 |
| 2024 | $779 | $2,500 | $2,500 | $0 |
| 2023 | $103 | $2,500 | $2,500 | $0 |
| 2022 | $102 | $2,500 | $2,500 | $0 |
| 2021 | $99 | $2,500 | $2,500 | $0 |
| 2020 | $94 | $2,500 | $2,500 | $0 |
| 2019 | $94 | $2,500 | $2,500 | $0 |
| 2018 | $95 | $2,500 | $0 | $0 |
| 2017 | $95 | $2,500 | $0 | $0 |
| 2016 | $84 | $2,500 | $0 | $0 |
| 2015 | $87 | $2,500 | $0 | $0 |
| 2014 | $85 | $2,500 | $0 | $0 |
Property History
| Date | Event | Price | List to Sale | Price per Sq Ft |
|---|---|---|---|---|
| 11/01/2025 11/01/25 | For Sale | $345,000 | -- | $285 / Sq Ft |
Purchase History
| Date | Type | Sale Price | Title Company |
|---|---|---|---|
| Deed | $320,590 | None Listed On Document | |
| Deed | $231,000 | -- |
Mortgage History
| Date | Status | Loan Amount | Loan Type |
|---|---|---|---|
| Open | $256,400 | New Conventional |
Source: Bright MLS
MLS Number: DESU2099690
APN: 133-17.17-111.00
- 111 Irons Ave
- 27003 Greenleaf Dr
- 25104 Aspen Cir
- 0 Cedar St
- 29880 Plantation Dr Unit A22
- 110 Delaware Ave
- 28482 Dupont Blvd
- 30043 Plantation Dr
- 27932 Home Farm Dr
- 316 Amberly Ct
- 222 S Washington St
- 19046 Jackstone Way
- 29468 Whitstone Ln Unit 904
- 612 Maidstone Ct
- 29549 Whitstone Ln Unit 1305
- 29479 Whitstone Ln Unit 1002
- Heather To-Be-Built Tbd
- 402 Tunbridge Ct
- 428 Tunbridge Ct
- TBD N Dupont Blvd
- 30111 Plantation Dr Unit B54
- 0 Houston Cir
- 29707 Sawyer Loop
- 140 Mill Chase Cir
- 29495 Glenwood Dr
- 29424 Oxford Dr
- 22392 York Cir
- 24854 Wye Mill Ln
- 29431 Oxford Dr
- 29273 Oxford Dr
- 20560 Charlotte Blvd S
- 20559 Asheville Dr
- 29854 Plantation Lakes Blvd
- 29849 Plantation Lakes Blvd
- 100-139 Carolines Ct
- 1205 Caitlins Way
- 1101 Caitlins Way
- 29487 Pembroke Landing
- 34257 Richmond Rd
- 24723 Chester Ln
