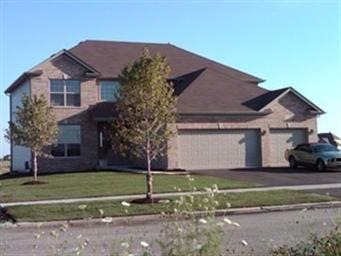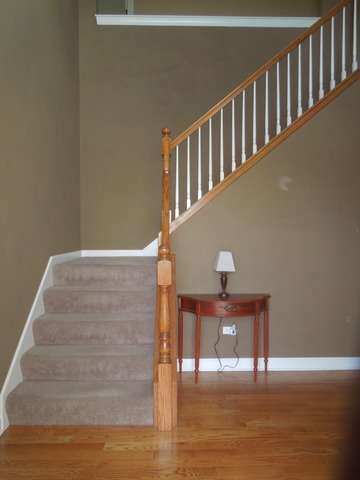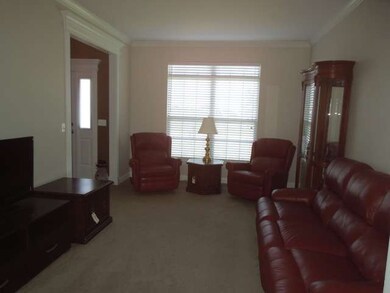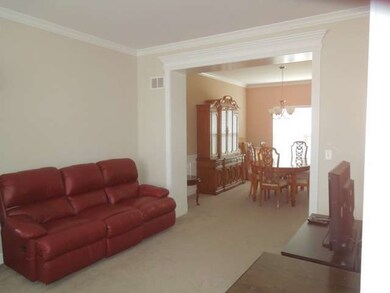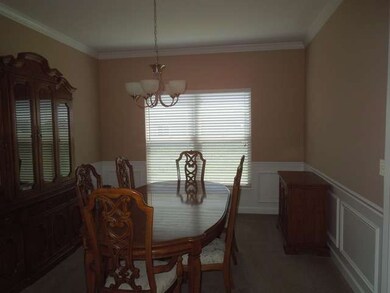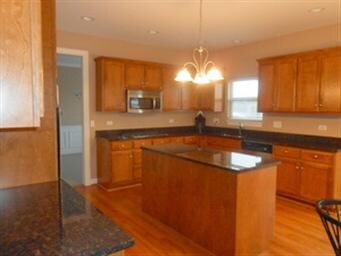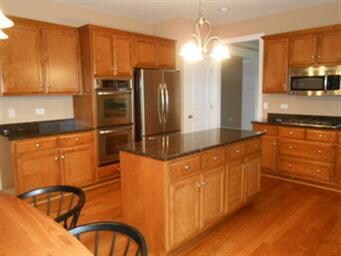
25205 W Zoumar Dr Plainfield, IL 60586
West Plainfield NeighborhoodHighlights
- Vaulted Ceiling
- Wood Flooring
- Home Office
- Traditional Architecture
- Whirlpool Bathtub
- Walk-In Pantry
About This Home
As of June 2017Why build and wait, when you can have almost immediate possession on this beauty, and all the landscaping & window treatments are done??? Beautiful 3000 sq ft home w/all the bells & whistles! Granite!Wainscotting! Trayed ceiling! Deluxe Master Bath! All appliances stay! 3 car garage! and More! Springbank community w/gorgeous pool and clubhouse!
Last Agent to Sell the Property
RE/MAX Enterprises License #471002370 Listed on: 06/03/2014

Last Buyer's Agent
Jamie Haake
RE/MAX Ultimate Professionals License #475111610

Home Details
Home Type
- Single Family
Est. Annual Taxes
- $11,670
Year Built
- 2008
HOA Fees
- $54 per month
Parking
- Attached Garage
- Garage Door Opener
- Driveway
- Parking Included in Price
- Garage Is Owned
Home Design
- Traditional Architecture
- Brick Exterior Construction
- Slab Foundation
- Asphalt Shingled Roof
- Vinyl Siding
Interior Spaces
- Vaulted Ceiling
- Gas Log Fireplace
- Breakfast Room
- Home Office
- Wood Flooring
- Unfinished Basement
- Basement Fills Entire Space Under The House
Kitchen
- Breakfast Bar
- Walk-In Pantry
- Double Oven
- Stainless Steel Appliances
- Kitchen Island
Bedrooms and Bathrooms
- Primary Bathroom is a Full Bathroom
- Dual Sinks
- Whirlpool Bathtub
- Separate Shower
Laundry
- Laundry on main level
- Dryer
- Washer
Utilities
- Forced Air Heating and Cooling System
- Heating System Uses Gas
- Lake Michigan Water
Listing and Financial Details
- Homeowner Tax Exemptions
Ownership History
Purchase Details
Home Financials for this Owner
Home Financials are based on the most recent Mortgage that was taken out on this home.Purchase Details
Home Financials for this Owner
Home Financials are based on the most recent Mortgage that was taken out on this home.Purchase Details
Purchase Details
Home Financials for this Owner
Home Financials are based on the most recent Mortgage that was taken out on this home.Purchase Details
Purchase Details
Home Financials for this Owner
Home Financials are based on the most recent Mortgage that was taken out on this home.Similar Homes in Plainfield, IL
Home Values in the Area
Average Home Value in this Area
Purchase History
| Date | Type | Sale Price | Title Company |
|---|---|---|---|
| Warranty Deed | $350,000 | Fidelity National Title Ins | |
| Warranty Deed | $290,000 | First American Title | |
| Interfamily Deed Transfer | -- | None Available | |
| Legal Action Court Order | -- | Chicago Title Insurance Co | |
| Warranty Deed | $73,000 | Lawyers | |
| Warranty Deed | $88,000 | The Talon Group |
Mortgage History
| Date | Status | Loan Amount | Loan Type |
|---|---|---|---|
| Open | $14,100 | Stand Alone Second | |
| Open | $30,000 | Credit Line Revolving | |
| Open | $320,512 | FHA | |
| Previous Owner | $236,600 | New Conventional | |
| Previous Owner | $232,000 | New Conventional | |
| Previous Owner | $298,758 | FHA | |
| Previous Owner | $303,403 | FHA | |
| Previous Owner | $370,750 | Construction | |
| Previous Owner | $132,000 | Credit Line Revolving |
Property History
| Date | Event | Price | Change | Sq Ft Price |
|---|---|---|---|---|
| 08/30/2017 08/30/17 | Off Market | $350,000 | -- | -- |
| 06/01/2017 06/01/17 | Sold | $350,000 | -1.4% | $117 / Sq Ft |
| 04/07/2017 04/07/17 | Pending | -- | -- | -- |
| 03/29/2017 03/29/17 | For Sale | $354,900 | +22.4% | $118 / Sq Ft |
| 10/09/2014 10/09/14 | Sold | $290,000 | -3.3% | $97 / Sq Ft |
| 08/28/2014 08/28/14 | Pending | -- | -- | -- |
| 06/03/2014 06/03/14 | For Sale | $299,900 | -- | $100 / Sq Ft |
Tax History Compared to Growth
Tax History
| Year | Tax Paid | Tax Assessment Tax Assessment Total Assessment is a certain percentage of the fair market value that is determined by local assessors to be the total taxable value of land and additions on the property. | Land | Improvement |
|---|---|---|---|---|
| 2023 | $11,670 | $150,191 | $23,399 | $126,792 |
| 2022 | $10,924 | $140,581 | $15,317 | $125,264 |
| 2021 | $10,323 | $131,384 | $14,315 | $117,069 |
| 2020 | $10,178 | $127,657 | $13,909 | $113,748 |
| 2019 | $9,822 | $121,636 | $13,253 | $108,383 |
| 2018 | $9,754 | $118,526 | $12,452 | $106,074 |
| 2017 | $9,456 | $112,635 | $11,833 | $100,802 |
| 2016 | $9,226 | $107,425 | $11,286 | $96,139 |
| 2015 | $8,728 | $100,632 | $10,572 | $90,060 |
| 2014 | $8,728 | $97,079 | $10,199 | $86,880 |
| 2013 | $8,728 | $97,079 | $10,199 | $86,880 |
Agents Affiliated with this Home
-

Seller's Agent in 2017
Jamie Haake
Coldwell Banker Realty
(630) 725-8416
3 in this area
219 Total Sales
-
S
Buyer's Agent in 2017
Stanislaw Krozel
Royal Service Realty Chicago Metro Properties
(773) 769-2210
45 Total Sales
-

Seller's Agent in 2014
Janet Infanger
RE/MAX
32 Total Sales
Map
Source: Midwest Real Estate Data (MRED)
MLS Number: MRD08633412
APN: 03-20-104-008
- 16063 Selfridge Cir
- 16011 Selfridge Cir
- 16002 Selfridge Cir
- 15738 Creekview Dr
- 25749 W Springside St
- 16100 S Longcommon Ln
- 15710 Cove Cir
- 15701 Cove Cir
- 25206 Rock Dr
- 25500 W Rocky Creek Rd
- 25556 W Springview Dr
- 24817 Petit Ct
- 24811 Petit Ct
- 24825 Barolo Dr
- 25313 W Rock Dr
- 16432 S Harmon Ln Unit 1
- 16101 S Legion Ct
- 16156 S Serenity Dr
- 16513 S Mueller Cir
- 16512 S Mueller Cir
