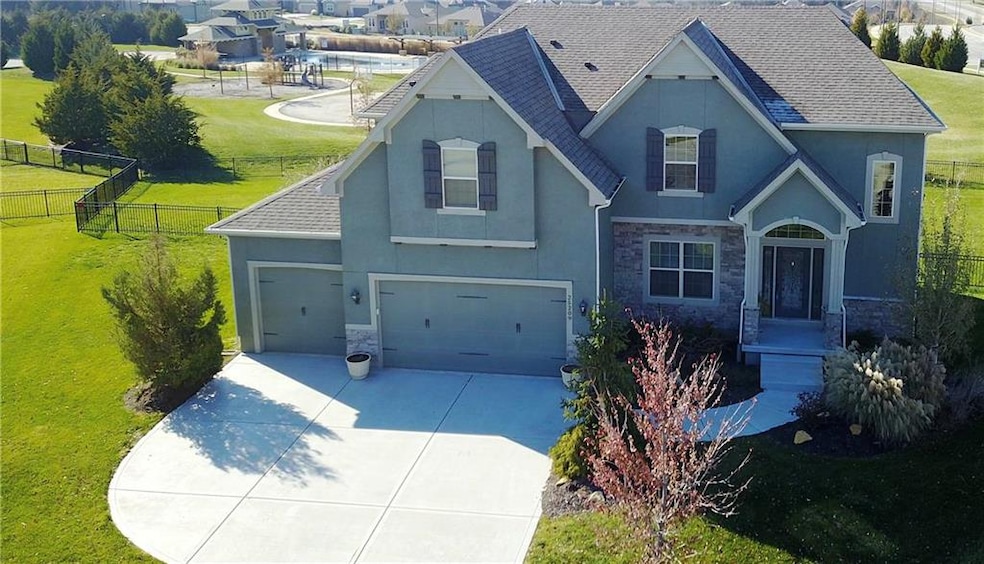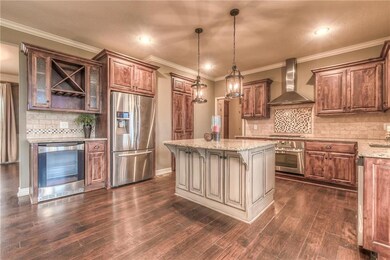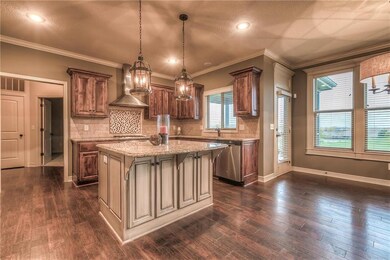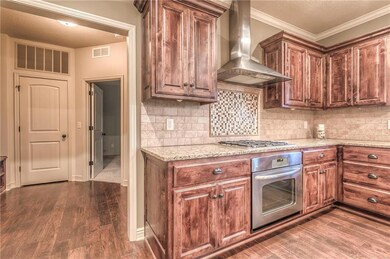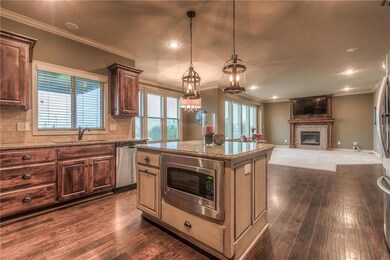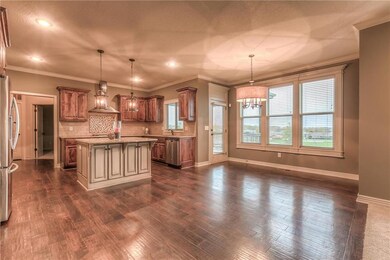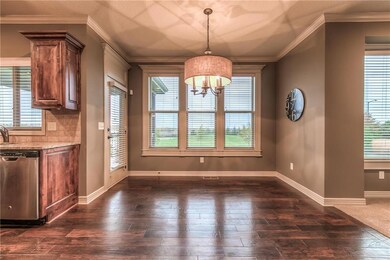
25209 W 97th Terrace Lenexa, KS 66227
Highlights
- ENERGY STAR Certified Homes
- Vaulted Ceiling
- Wood Flooring
- Canyon Creek Elementary School Rated A
- Traditional Architecture
- Main Floor Bedroom
About This Home
As of February 2019Backs to greenspace, spacious cul-de-sac lot.Main level 5th bedroom/office.Grand entrance w/wood floors formal dining, kitchen, breakfast room+carpeted living room w/fireplace.Kitchen upgraded vent hood, walk-in pantry, island, granite, SS appliances.Pampering Master, 3 bdrm level bathrooms & laundry.Enjoy pool/playground complex, nature trails, Lenexa Mize Lake & excellent highway access."HERS" certified for efficiency & Green Certified CANYON CREEK features dramatic entry, pool/playground complex, nature trails, Lenexa Mize Lake, Greenspace, winding streets and excellent access to anywhere in the metro.
Last Agent to Sell the Property
Keller Williams Realty Partners Inc. License #SP00221464 Listed on: 10/31/2018

Home Details
Home Type
- Single Family
Est. Annual Taxes
- $7,577
Year Built
- Built in 2013
Lot Details
- 0.42 Acre Lot
- Side Green Space
- Cul-De-Sac
- Level Lot
- Sprinkler System
HOA Fees
- $80 Monthly HOA Fees
Parking
- 3 Car Attached Garage
- Front Facing Garage
- Garage Door Opener
Home Design
- Traditional Architecture
- Composition Roof
Interior Spaces
- 2,873 Sq Ft Home
- Wet Bar: Ceramic Tiles, Granite Counters, Shower Only, Double Vanity, Separate Shower And Tub, Whirlpool Tub, All Carpet, Carpet, Walk-In Closet(s), Hardwood, Wood Floor, Kitchen Island, Pantry, Ceiling Fan(s), Fireplace
- Built-In Features: Ceramic Tiles, Granite Counters, Shower Only, Double Vanity, Separate Shower And Tub, Whirlpool Tub, All Carpet, Carpet, Walk-In Closet(s), Hardwood, Wood Floor, Kitchen Island, Pantry, Ceiling Fan(s), Fireplace
- Vaulted Ceiling
- Ceiling Fan: Ceramic Tiles, Granite Counters, Shower Only, Double Vanity, Separate Shower And Tub, Whirlpool Tub, All Carpet, Carpet, Walk-In Closet(s), Hardwood, Wood Floor, Kitchen Island, Pantry, Ceiling Fan(s), Fireplace
- Skylights
- Gas Fireplace
- Thermal Windows
- Shades
- Plantation Shutters
- Drapes & Rods
- Mud Room
- Great Room with Fireplace
- Formal Dining Room
- Den
- Laundry on upper level
Kitchen
- Breakfast Room
- Gas Oven or Range
- Dishwasher
- Kitchen Island
- Granite Countertops
- Laminate Countertops
- Disposal
Flooring
- Wood
- Wall to Wall Carpet
- Linoleum
- Laminate
- Stone
- Ceramic Tile
- Luxury Vinyl Plank Tile
- Luxury Vinyl Tile
Bedrooms and Bathrooms
- 5 Bedrooms
- Main Floor Bedroom
- Cedar Closet: Ceramic Tiles, Granite Counters, Shower Only, Double Vanity, Separate Shower And Tub, Whirlpool Tub, All Carpet, Carpet, Walk-In Closet(s), Hardwood, Wood Floor, Kitchen Island, Pantry, Ceiling Fan(s), Fireplace
- Walk-In Closet: Ceramic Tiles, Granite Counters, Shower Only, Double Vanity, Separate Shower And Tub, Whirlpool Tub, All Carpet, Carpet, Walk-In Closet(s), Hardwood, Wood Floor, Kitchen Island, Pantry, Ceiling Fan(s), Fireplace
- 4 Full Bathrooms
- Double Vanity
- Whirlpool Bathtub
- Ceramic Tiles
Basement
- Sump Pump
- Stubbed For A Bathroom
- Basement Window Egress
Home Security
- Home Security System
- Fire and Smoke Detector
Eco-Friendly Details
- ENERGY STAR Certified Homes
Outdoor Features
- Enclosed patio or porch
- Playground
Schools
- Cedar Creek Elementary School
- Olathe Northwest High School
Utilities
- Central Air
- Back Up Gas Heat Pump System
Listing and Financial Details
- Assessor Parcel Number IP08630000 0040
Community Details
Overview
- Association fees include trash pick up
- Canyon Creek By The Lake Subdivision, Cotton Creek V Floorplan
Recreation
- Community Pool
- Trails
Ownership History
Purchase Details
Home Financials for this Owner
Home Financials are based on the most recent Mortgage that was taken out on this home.Purchase Details
Home Financials for this Owner
Home Financials are based on the most recent Mortgage that was taken out on this home.Purchase Details
Home Financials for this Owner
Home Financials are based on the most recent Mortgage that was taken out on this home.Similar Homes in the area
Home Values in the Area
Average Home Value in this Area
Purchase History
| Date | Type | Sale Price | Title Company |
|---|---|---|---|
| Warranty Deed | -- | Continental Title Company | |
| Warranty Deed | -- | Kansas City Title Inc | |
| Warranty Deed | -- | First American Title |
Mortgage History
| Date | Status | Loan Amount | Loan Type |
|---|---|---|---|
| Open | $53,800 | Credit Line Revolving | |
| Open | $358,500 | New Conventional | |
| Closed | $356,000 | New Conventional | |
| Previous Owner | $423,421 | VA | |
| Previous Owner | $423,421 | VA | |
| Previous Owner | $323,000 | Construction |
Property History
| Date | Event | Price | Change | Sq Ft Price |
|---|---|---|---|---|
| 02/28/2019 02/28/19 | Sold | -- | -- | -- |
| 01/28/2019 01/28/19 | Pending | -- | -- | -- |
| 01/05/2019 01/05/19 | Price Changed | $450,000 | -3.2% | $157 / Sq Ft |
| 11/21/2018 11/21/18 | Price Changed | $464,900 | -3.1% | $162 / Sq Ft |
| 10/31/2018 10/31/18 | For Sale | $480,000 | +28.0% | $167 / Sq Ft |
| 02/13/2015 02/13/15 | Sold | -- | -- | -- |
| 01/08/2015 01/08/15 | Pending | -- | -- | -- |
| 04/13/2013 04/13/13 | For Sale | $374,950 | -- | $135 / Sq Ft |
Tax History Compared to Growth
Tax History
| Year | Tax Paid | Tax Assessment Tax Assessment Total Assessment is a certain percentage of the fair market value that is determined by local assessors to be the total taxable value of land and additions on the property. | Land | Improvement |
|---|---|---|---|---|
| 2024 | $8,892 | $72,243 | $13,250 | $58,993 |
| 2023 | $8,627 | $68,931 | $13,250 | $55,681 |
| 2022 | $8,483 | $61,950 | $11,526 | $50,424 |
| 2021 | $8,286 | $57,546 | $11,526 | $46,020 |
| 2020 | $8,128 | $55,832 | $11,526 | $44,306 |
| 2019 | $7,312 | $49,415 | $9,609 | $39,806 |
| 2018 | $7,346 | $49,128 | $10,571 | $38,557 |
| 2017 | $7,577 | $49,715 | $10,571 | $39,144 |
| 2016 | $7,419 | $49,588 | $10,068 | $39,520 |
| 2015 | $7,107 | $47,138 | $10,068 | $37,070 |
| 2013 | -- | $33,269 | $11,785 | $21,484 |
Agents Affiliated with this Home
-
Gina Walton

Seller's Agent in 2019
Gina Walton
Keller Williams Realty Partners Inc.
(913) 449-1950
8 in this area
220 Total Sales
-
Blake Nelson

Buyer's Agent in 2019
Blake Nelson
KW KANSAS CITY METRO
(913) 406-1406
14 in this area
312 Total Sales
-
Debbie Sinclair

Seller's Agent in 2015
Debbie Sinclair
Prime Development Land Co LLC
(816) 419-1994
84 in this area
159 Total Sales
-
Mara Dona Wood
M
Seller Co-Listing Agent in 2015
Mara Dona Wood
Prime Development Land Co LLC
(913) 831-3388
6 in this area
8 Total Sales
Map
Source: Heartland MLS
MLS Number: 2136943
APN: IP08630000-0040
- 25205 W 97th Terrace
- 25203 W 97th Terrace
- 9837 Garden St
- 9819 Garden St
- 9638 Zarda Dr
- 9807 Garden St
- 9855 Garden St
- 9716 Inspiration St
- 25510 W 98th St
- 25518 W 98th St
- 25110 W 98th Place
- 25118 W 98th Place
- 9845 Shady Bend Rd
- 9828 Shady Bend Rd
- 25126 W 98th Place
- 24957 W 98th St
- 25134 W 98th Place
- 25079 W 98th Place
- 25063 W 98th Place
- 24976 W 98th Place
