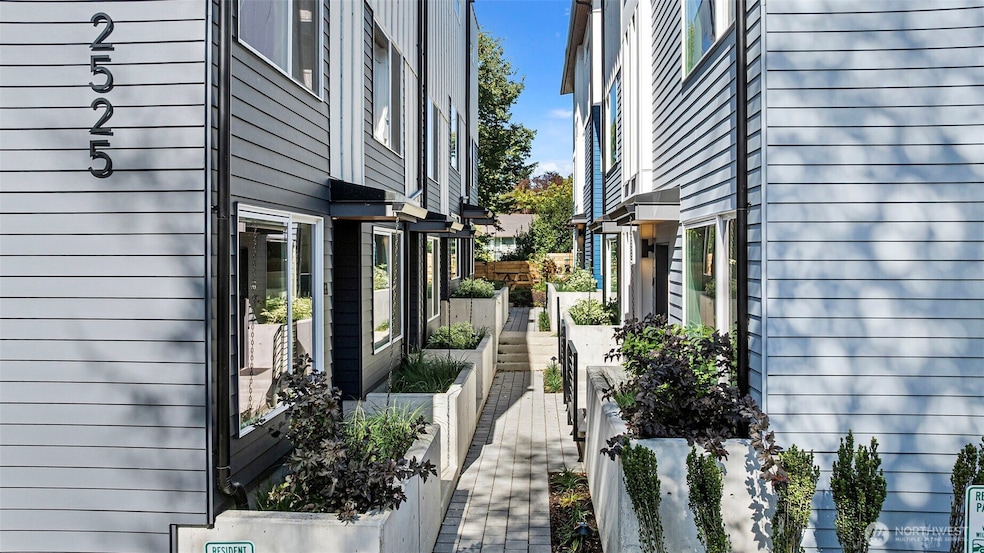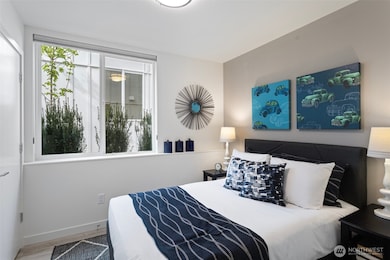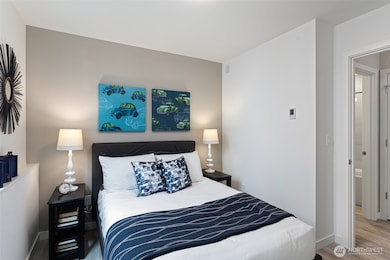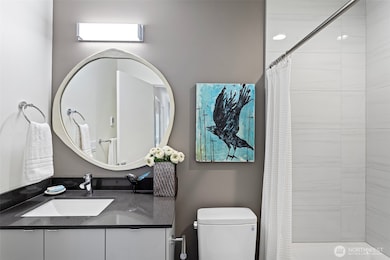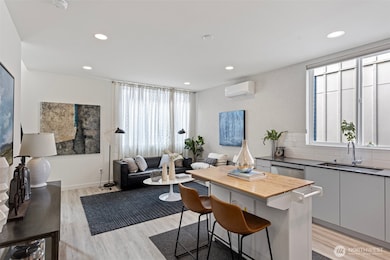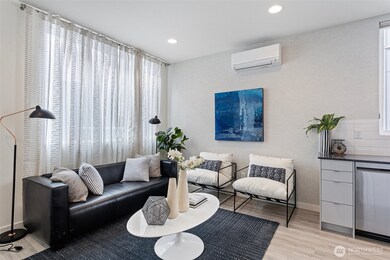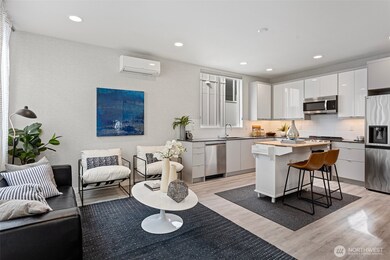2521 29th Ave S Unit B Seattle, WA 98144
Mount Baker NeighborhoodEstimated payment $3,731/month
Highlights
- New Construction
- Contemporary Architecture
- Secluded Lot
- Thurgood Marshall Elementary School Rated A
- Property is near public transit
- Territorial View
About This Home
Take advantage of a $17,500 buyer incentive—use it for upgrades, custom window treatments, or to reduce your interest rate. Discover brand-new homes in Seattle’s coveted Mt. Baker community, where airy layouts, tall ceilings, and abundant natural light create warm, contemporary living spaces. Each residence includes energy-saving features, smart-home tech, generous living areas, and stylish, modern kitchens. Select homes also provide EV-ready parking, private patios, or rooftop decks with impressive views. All of this just minutes from Light Rail, Lake Washington, parks, local shops, and dining—urban convenience perfectly blended with the Northwest lifestyle.
Source: Northwest Multiple Listing Service (NWMLS)
MLS#: 2457438
Home Details
Home Type
- Single Family
Year Built
- Built in 2025 | New Construction
Lot Details
- 1,083 Sq Ft Lot
- Street terminates at a dead end
- Partially Fenced Property
- Secluded Lot
- Property is in very good condition
HOA Fees
- $94 Monthly HOA Fees
Parking
- Off-Street Parking
Home Design
- Contemporary Architecture
- Flat Roof Shape
- Poured Concrete
- Cement Board or Planked
Interior Spaces
- 1,115 Sq Ft Home
- Multi-Level Property
- Territorial Views
- Storm Windows
Kitchen
- Stove
- Microwave
- Dishwasher
- Disposal
Flooring
- Carpet
- Laminate
Bedrooms and Bathrooms
- Walk-In Closet
- Bathroom on Main Level
Outdoor Features
- Patio
Location
- Property is near public transit
- Property is near a bus stop
Schools
- Thurgood Marshall El Elementary School
- Wash Mid Middle School
- Franklin High School
Utilities
- High Efficiency Air Conditioning
- Ductless Heating Or Cooling System
- High Efficiency Heating System
- Baseboard Heating
Community Details
- Association fees include common area maintenance
- Mt Baker Subdivision
Listing and Financial Details
- Down Payment Assistance Available
- Visit Down Payment Resource Website
- Assessor Parcel Number 5699400030
Map
Home Values in the Area
Average Home Value in this Area
Property History
| Date | Event | Price | List to Sale | Price per Sq Ft |
|---|---|---|---|---|
| 11/24/2025 11/24/25 | Pending | -- | -- | -- |
| 11/24/2025 11/24/25 | For Sale | $578,900 | -- | $519 / Sq Ft |
Source: Northwest Multiple Listing Service (NWMLS)
MLS Number: 2457438
- 2521 29th Ave S Unit C
- 2523 29th Ave S Unit B
- 2527 29th Ave S Unit C
- 2525 29th Ave S Unit C
- 2525 29th Ave S Unit E
- 2525 29th Ave S Unit B
- 2523 31st Ave S
- 3116 S Bayview St
- 2205 31st Ave S
- 2834 30th Ave S
- 2219 25th Ave S
- 2435 S Walker St
- 2307 Rainier Ave S
- 2506 23rd Ave S
- 2705 S Winthrop St
- 2305 24th Ave S
- 2367 S Forest St
- 3601 S Mcclellan St Unit 8
- 2809 Mount Rainier Dr S Unit 1
- 2028 34th Ave S
