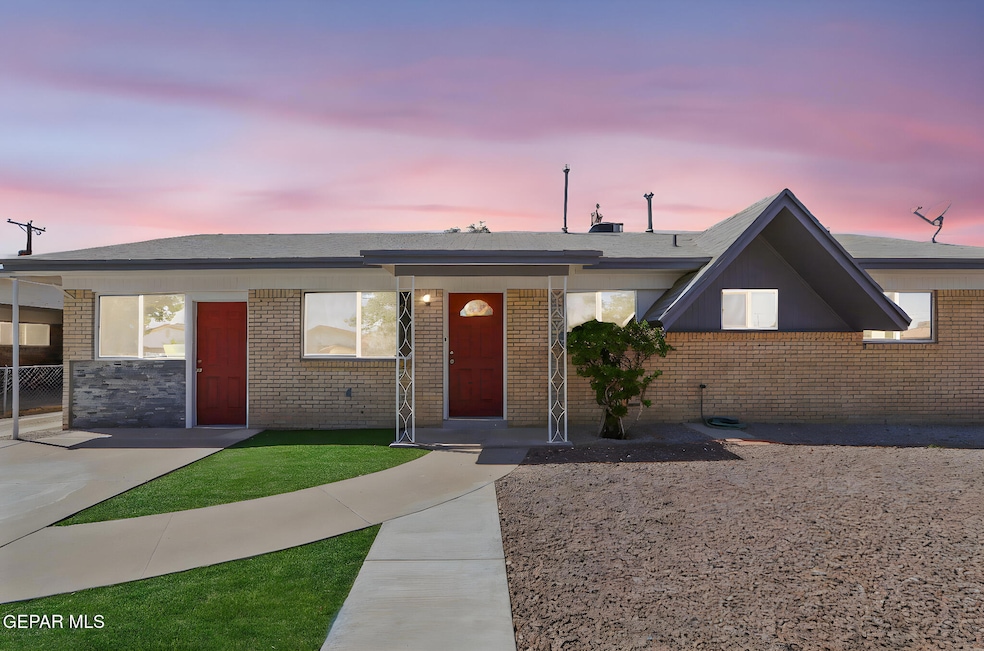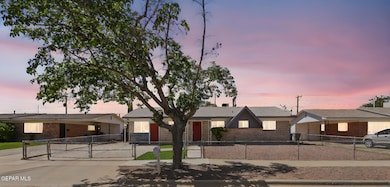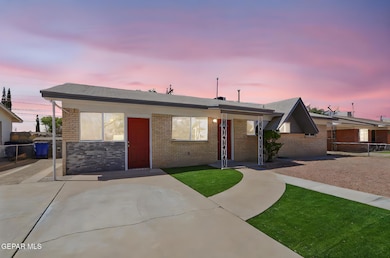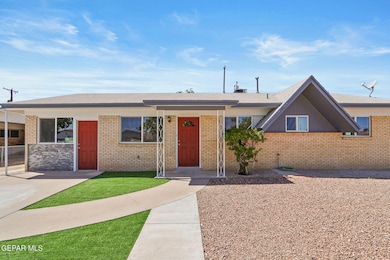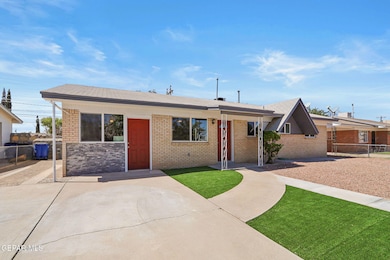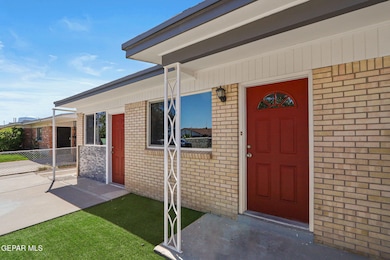
2521 Catnip St El Paso, TX 79925
Cielo Vista NeighborhoodEstimated payment $1,972/month
Highlights
- No HOA
- Den
- Breakfast Area or Nook
- Scotsdale Elementary School Rated A-
- Covered patio or porch
- Converted Garage
About This Home
Step into this beautifully and completely renovated one story home featuring 3 bedrooms, 2 bathrooms and a thoughtfully designed 500 sq. ft. addition that can serve as a den, living room, or recreational space. The converted one-car garage is also a remarkable flex room which offers the potential for an office, gym, guest room, or extra living space and includes its own private entrance and front parking. This complete remodel property has thoughtfully upgraded every detail, from new plumbing and electrical systems to a full gut renovation. With sleek modern finishes and smart design choices throughout, this home is move-in ready, combining comfort, versatility, and style in one exceptional package. The backyard is an entertainer's dream, which includes a shed and its own extra spacious private room which you can use for more storage, gardening or keeping your pets in a private space. The spacious backyard is perfect for outdoor gatherings, barbecues, or just relaxing under the stars. Whether hosting friends or enjoying quiet evenings, this private retreat provides the perfect backdrop for every occasion. The location is one of the most desirable features of this home. Situated in one of El Paso's top zip codes, it offers both convenience and accessibility, allowing for easy travel throughout the city. Don't miss the opportunity to own this exceptional masterpiece!
Home Details
Home Type
- Single Family
Est. Annual Taxes
- $4,606
Year Built
- Built in 1961
Lot Details
- 6,890 Sq Ft Lot
- Back Yard Fenced
- Drip System Landscaping
- Artificial Turf
- Property is zoned R3
Parking
- Converted Garage
Home Design
- Brick Exterior Construction
- Pitched Roof
- Shingle Roof
Interior Spaces
- 1,807 Sq Ft Home
- 1-Story Property
- Recessed Lighting
- Double Pane Windows
- Den
- Tile Flooring
- Washer and Electric Dryer Hookup
Kitchen
- Breakfast Area or Nook
- Free-Standing Gas Oven
- Gas Cooktop
- Dishwasher
- Ceramic Countertops
- Flat Panel Kitchen Cabinets
- Disposal
Bedrooms and Bathrooms
- 3 Bedrooms
- 2 Full Bathrooms
- Quartz Bathroom Countertops
Outdoor Features
- Covered patio or porch
- Shed
Schools
- Eastwdhts Elementary School
- Eastlake Middle School
- Eastwood High School
Utilities
- Refrigerated Cooling System
- Forced Air Heating System
Community Details
- No Home Owners Association
- Montclair Subdivision
Listing and Financial Details
- Assessor Parcel Number M63899901506100
Map
Home Values in the Area
Average Home Value in this Area
Tax History
| Year | Tax Paid | Tax Assessment Tax Assessment Total Assessment is a certain percentage of the fair market value that is determined by local assessors to be the total taxable value of land and additions on the property. | Land | Improvement |
|---|---|---|---|---|
| 2023 | $4,888 | $167,947 | $19,223 | $148,724 |
| 2022 | $4,377 | $140,965 | $19,223 | $121,742 |
| 2021 | $3,720 | $114,440 | $19,223 | $95,217 |
| 2020 | $3,536 | $111,941 | $16,147 | $95,794 |
| 2018 | $3,519 | $113,163 | $16,147 | $97,016 |
| 2017 | $3,162 | $103,435 | $16,147 | $87,288 |
| 2016 | $3,162 | $103,435 | $16,147 | $87,288 |
| 2015 | $3,158 | $103,435 | $16,147 | $87,288 |
| 2014 | $3,158 | $110,384 | $16,147 | $94,237 |
Property History
| Date | Event | Price | Change | Sq Ft Price |
|---|---|---|---|---|
| 03/19/2025 03/19/25 | For Sale | $285,000 | -- | $158 / Sq Ft |
Purchase History
| Date | Type | Sale Price | Title Company |
|---|---|---|---|
| Trustee Deed | $140,121 | None Available | |
| Vendors Lien | -- | None Available | |
| Interfamily Deed Transfer | -- | None Available |
Mortgage History
| Date | Status | Loan Amount | Loan Type |
|---|---|---|---|
| Previous Owner | $123,000 | Seller Take Back |
Similar Homes in El Paso, TX
Source: Greater El Paso Association of REALTORS®
MLS Number: 918985
APN: M638-999-0150-6100
- 9601 Selkirk Dr
- 9216 Turrentine Dr
- 9674 Stonehaven Dr
- 1433 Backus St
- 9144 Lait Dr
- 2801 Hawick Rd
- 2808 Hawick Rd
- 1460 Backus St
- 9108 Shaver Dr
- 2721 Fir St
- 9708 Gardenia Ct
- 9204 Rex Ct
- 10012 Singapore Ave
- 10105 Saigon Dr
- 10109 Saigon Dr
- 10116 Cork Dr
- 3000 Donegal Rd
- 9808 Everwood St
- 8820 Dirk Ct
- 3212 Kirkwall St
