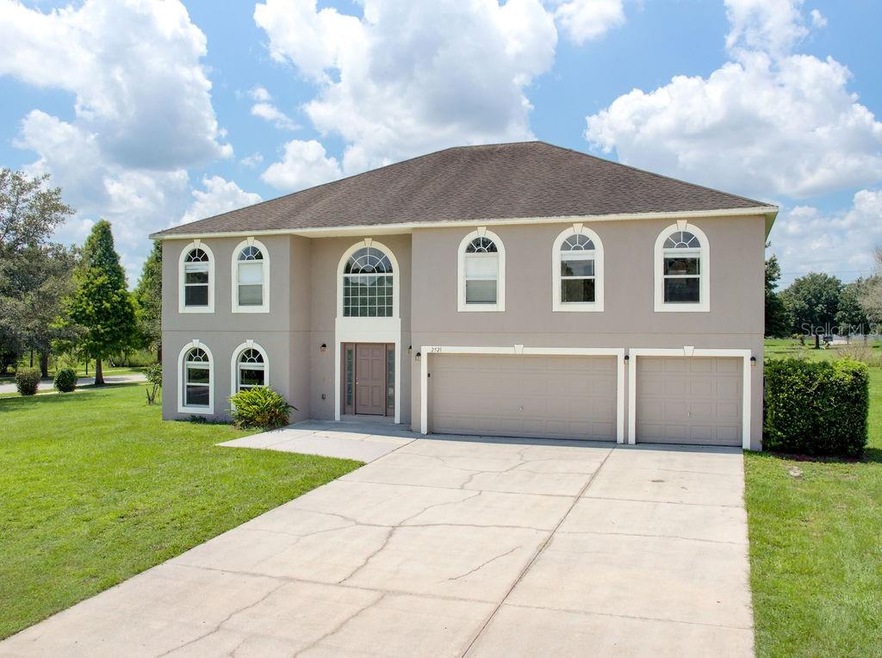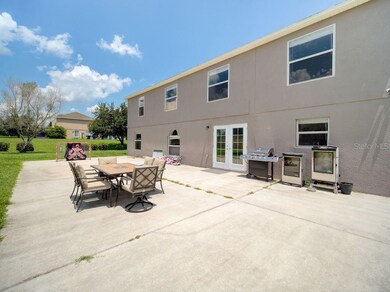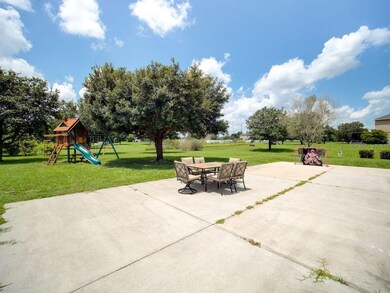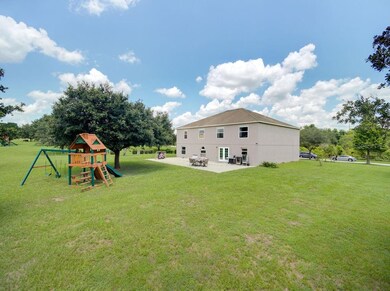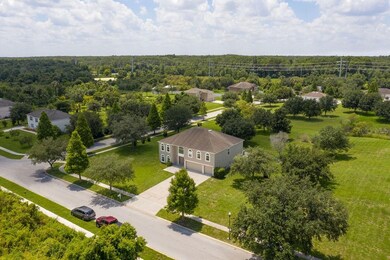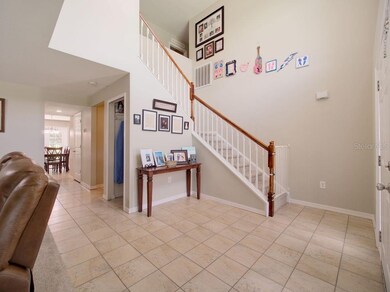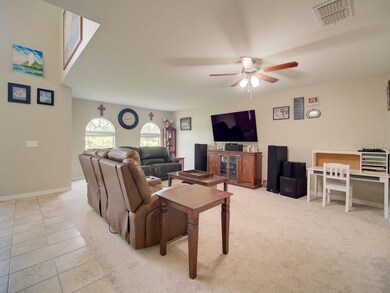
Estimated Value: $650,000 - $879,103
Highlights
- 1.06 Acre Lot
- Stone Countertops
- Solid Wood Cabinet
- Maniscalco Elementary School Rated A-
- 3 Car Attached Garage
- Walk-In Closet
About This Home
As of September 2019This awesome 6 bedroom - 4.5 bath home has 2 master suites, one of which is located downstairs! Upstairs has a large master suite & bath, 4 more bedrooms, 2 additional baths, and a large bonus/loft area, . This great home sites on a 1.06 acre lot in Lutz and is centrally located between I-75 and I-275. This Home is also very near the Tampa Premium Outlets, The Shops at Wiregrass, AdventHealth Center Ice, many restaurants and family fun entertainment. This house has room for everyone and all the toys. This Home features solid wood cabinets and granite countertops in the kitchen, new stainless steel appliances (1/2019), Culligan water softener system with self-regenerating carbon tank (1/2019), a SportDOG in-ground fence system with 2 collars (4/2019), and several mature fruit trees. Washer & dryer, Playset and Reverse Osmosis system do not convey.
Last Agent to Sell the Property
SALT REALTY LLC License #3249163 Listed on: 07/01/2019
Home Details
Home Type
- Single Family
Est. Annual Taxes
- $6,294
Year Built
- Built in 2005
Lot Details
- 1.06 Acre Lot
- North Facing Home
- Property is zoned ASC-1
HOA Fees
- $110 Monthly HOA Fees
Parking
- 3 Car Attached Garage
Home Design
- Bi-Level Home
- Slab Foundation
- Shingle Roof
- Block Exterior
Interior Spaces
- 3,888 Sq Ft Home
- Ceiling Fan
- French Doors
Kitchen
- Range
- Microwave
- Dishwasher
- Stone Countertops
- Solid Wood Cabinet
- Disposal
Flooring
- Carpet
- Ceramic Tile
Bedrooms and Bathrooms
- 6 Bedrooms
- Walk-In Closet
Schools
- Maniscalco Elementary School
- Liberty Middle School
- Freedom High School
Utilities
- Central Heating and Cooling System
- Water Filtration System
- Well
- Septic Tank
- Cable TV Available
Community Details
- Wise Property Management, Inc./Camilo Clark, Lcam Association, Phone Number (813) 968-5665
- Visit Association Website
- Avendale Subdivision
Listing and Financial Details
- Down Payment Assistance Available
- Visit Down Payment Resource Website
- Tax Lot 44
- Assessor Parcel Number U-20-27-19-62M-000000-00044.0
Ownership History
Purchase Details
Home Financials for this Owner
Home Financials are based on the most recent Mortgage that was taken out on this home.Purchase Details
Home Financials for this Owner
Home Financials are based on the most recent Mortgage that was taken out on this home.Purchase Details
Purchase Details
Purchase Details
Home Financials for this Owner
Home Financials are based on the most recent Mortgage that was taken out on this home.Similar Homes in the area
Home Values in the Area
Average Home Value in this Area
Purchase History
| Date | Buyer | Sale Price | Title Company |
|---|---|---|---|
| Tracy Andrew | $395,000 | Fidelity Natl Ttl Of Fl Inc | |
| Tavalaiccio Ashley | $375,000 | Bchh Inc | |
| Tcvm 6 Llc | $643,500 | Attorney | |
| Thpi Acquisition Holdings Llc | $180,100 | None Available | |
| Hammad Mohamad | $381,200 | United Southern Title |
Mortgage History
| Date | Status | Borrower | Loan Amount |
|---|---|---|---|
| Open | Tracy Andrew | $368,000 | |
| Closed | Tracy Andrew | $375,250 | |
| Previous Owner | Tavalaiccio Ashley | $356,250 | |
| Previous Owner | Hammad Mohamad | $423,000 | |
| Previous Owner | Hammad Mohamad | $304,920 |
Property History
| Date | Event | Price | Change | Sq Ft Price |
|---|---|---|---|---|
| 09/05/2019 09/05/19 | Sold | $395,000 | +1.3% | $102 / Sq Ft |
| 07/26/2019 07/26/19 | Pending | -- | -- | -- |
| 07/23/2019 07/23/19 | Price Changed | $390,000 | -4.9% | $100 / Sq Ft |
| 07/11/2019 07/11/19 | Price Changed | $410,000 | -3.5% | $105 / Sq Ft |
| 07/01/2019 07/01/19 | For Sale | $425,000 | +13.3% | $109 / Sq Ft |
| 11/07/2018 11/07/18 | Sold | $375,000 | +1.4% | $96 / Sq Ft |
| 09/24/2018 09/24/18 | Pending | -- | -- | -- |
| 09/20/2018 09/20/18 | Price Changed | $369,900 | -2.7% | $95 / Sq Ft |
| 09/06/2018 09/06/18 | Price Changed | $380,000 | -1.3% | $98 / Sq Ft |
| 08/20/2018 08/20/18 | For Sale | $385,000 | -- | $99 / Sq Ft |
Tax History Compared to Growth
Tax History
| Year | Tax Paid | Tax Assessment Tax Assessment Total Assessment is a certain percentage of the fair market value that is determined by local assessors to be the total taxable value of land and additions on the property. | Land | Improvement |
|---|---|---|---|---|
| 2024 | $8,118 | $455,006 | -- | -- |
| 2023 | $7,769 | $441,753 | $0 | $0 |
| 2022 | $7,484 | $428,886 | $0 | $0 |
| 2021 | $7,368 | $416,394 | $0 | $0 |
| 2020 | $6,204 | $352,465 | $0 | $0 |
| 2019 | $5,829 | $331,664 | $63,720 | $267,944 |
| 2018 | $6,294 | $312,474 | $0 | $0 |
| 2017 | $5,671 | $302,010 | $0 | $0 |
| 2016 | $5,123 | $238,085 | $0 | $0 |
| 2015 | $4,661 | $216,441 | $0 | $0 |
| 2014 | $4,471 | $205,717 | $0 | $0 |
| 2013 | -- | $202,637 | $0 | $0 |
Agents Affiliated with this Home
-
Licia Tavalaiccio

Seller's Agent in 2019
Licia Tavalaiccio
SALT REALTY LLC
(813) 857-5478
38 Total Sales
-
Raymond Mihara

Buyer's Agent in 2019
Raymond Mihara
MIHARA & ASSOCIATES INC.
(520) 730-0268
7 in this area
677 Total Sales
-
Spencer Lindahl
S
Seller's Agent in 2018
Spencer Lindahl
MAIN STREET RENEWAL LLC
(480) 535-6813
5 in this area
11,669 Total Sales
Map
Source: Stellar MLS
MLS Number: U8050976
APN: U-20-27-19-62M-000000-00044.0
- 2512 Ayers Hill Ct
- 2433 Blind Pond Ave
- 16637 Livingston Ave
- 17515 Drake Ct
- 17519 Drake Ct
- 2402 Regal Dr
- 1702 Blind Pond Ave
- 2409 Heather Manor Ln
- 2817 Cordoba Ranch Blvd
- 17815 Cranbrook Dr
- 1212 Wildrose Dr
- 2510 Victarra Cir
- 1810 Curry Rd
- 16222 Livingston Ave
- 17914 Bramshot Place
- 17909 Howsmoor Place
- 1816 Curry Rd
- 1903 Curry Rd
- 1226 Debuel Rd
- 1542 Mccrea Dr
- 2521 Derby Glen Dr
- 2517 Derby Glen Dr
- 2601 Derby Glen Dr
- 17018 Patton Ct
- 17014 Patton Ct
- 17027 Patton Ct
- 2605 Derby Glen Dr
- 2513 Derby Glen Dr
- 2604 Derby Glen Dr
- 17101 Dillard Ct
- 17023 Patton Ct
- 17010 Patton Ct
- 17019 Patton Ct
- 2500 Derby Glen Dr
- 2509 Derby Glen Dr
- 17105 Dillard Ct
- 17015 Patton Ct
- 2510 Derby Glen Dr
- 2609 Derby Glen Dr
- 17011 Patton Ct
