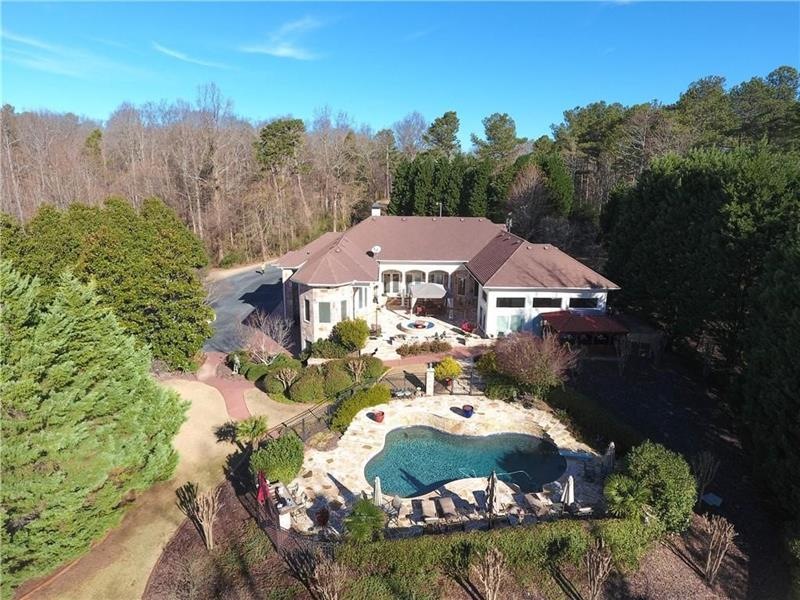
$1,799,000
- 6 Beds
- 6 Baths
- 6,004 Sq Ft
- 4238 Hamilton Mill Rd
- Buford, GA
AT FRAMING STAGE-COME DESIGN YOUR CUSTOM FINISHINGS! **LOT 3** Luxury abounds in this one-of-a-kind modern contemporary new construction home located in the desirable BUFORD CITY SCHOOL SYSTEM! Marvel at the extravagant floor to ceiling upgrades everywhere you look. The grand two-story foyer and family Room w/ endless custom windows boasts natural light that create an unparalleled feeling of
Rachel Webb Hill Wood Realty, LLC.
