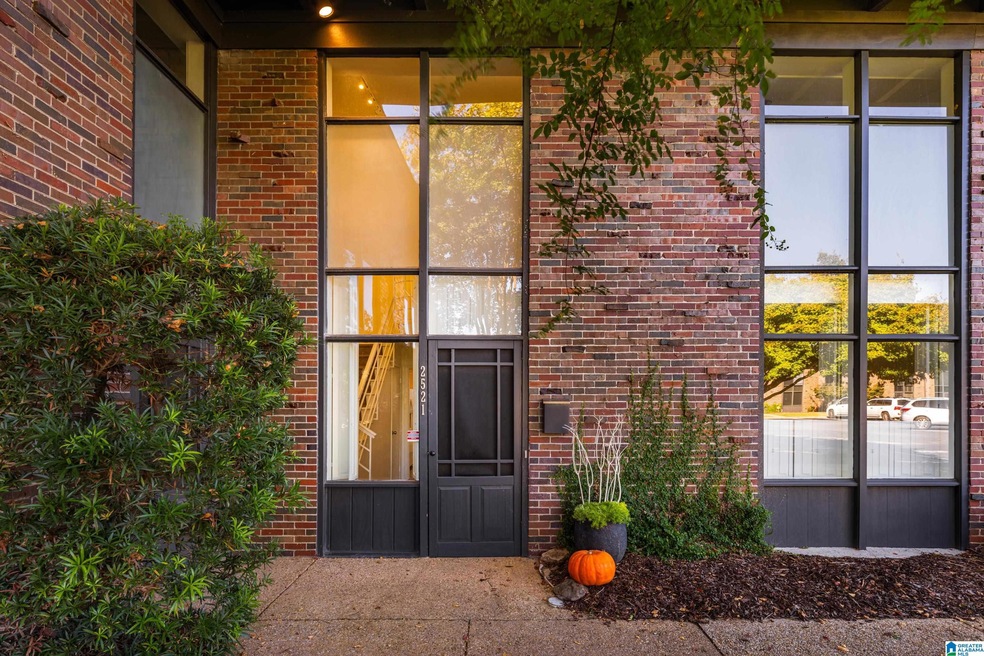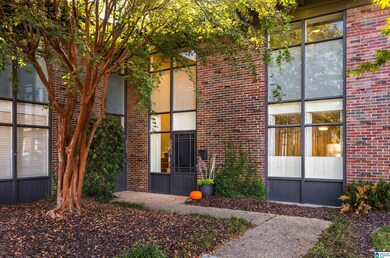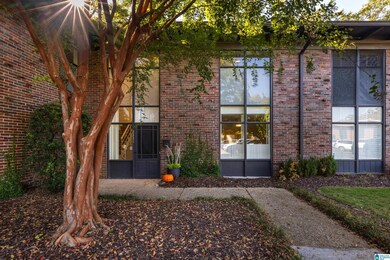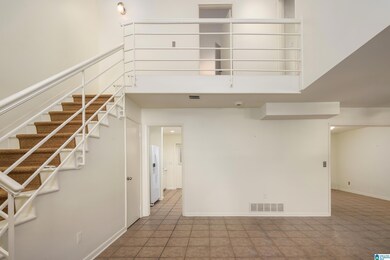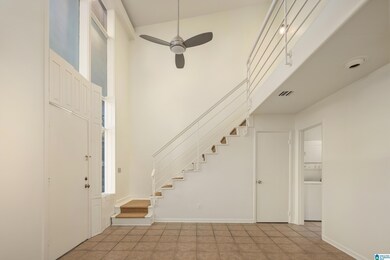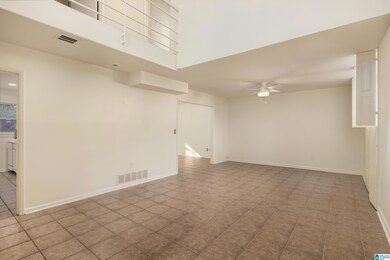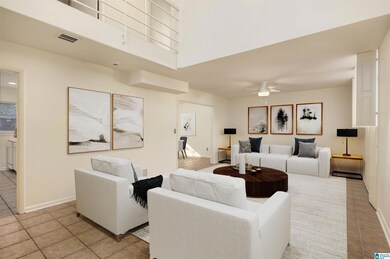
2521 Mountain Brook Cir Unit 2521 Mountain Brook, AL 35223
Highlights
- Gated Community
- Wood Flooring
- Cul-De-Sac
- Mt. Brook Elementary School Rated A
- Den
- Patio
About This Home
As of February 2024Condo living right in Mountain Brook Village! The Cloister offers the perfect opportunity to enjoy all the new shops and restaurants in the village and never have to move your car! This unit is a blank slate ready to be utilized in whatever way best suits you. Main level includes large great room with coat closet and large windows. Dining room has french doors to patio (this room could be a bedroom). Kitchen has ample storage with a door to patio. Full bath also on main level. Upstairs you'll find three bedrooms and one full bath. (Third bedroom could be used as bonus) All three rooms have lots of natural light. Back patio is spacious with room to develop your green thumb! Storage room access of the patio. Great opportunity to live in the village!
Property Details
Home Type
- Condominium
Year Built
- Built in 1955
HOA Fees
- $301 Monthly HOA Fees
Home Design
- Slab Foundation
- Four Sided Brick Exterior Elevation
Interior Spaces
- 1.5-Story Property
- Smooth Ceilings
- Ceiling Fan
- Window Treatments
- Den
Kitchen
- Electric Oven
- Stove
- Dishwasher
- Laminate Countertops
Flooring
- Wood
- Tile
Bedrooms and Bathrooms
- 3 Bedrooms
- Primary Bedroom Upstairs
- 2 Full Bathrooms
- Bathtub and Shower Combination in Primary Bathroom
Laundry
- Laundry Room
- Laundry on main level
- Washer and Electric Dryer Hookup
Parking
- Off-Street Parking
- Assigned Parking
Schools
- Mountain Brook Elementary And Middle School
- Mountain Brook High School
Utilities
- Central Heating and Cooling System
- Electric Water Heater
Additional Features
- Patio
- Cul-De-Sac
Listing and Financial Details
- Visit Down Payment Resource Website
- Assessor Parcel Number 28-00-08-2-001-003.306
Community Details
Overview
- Association fees include common grounds mntc, insurance-building, management fee, pest control
Security
- Gated Community
Ownership History
Purchase Details
Purchase Details
Home Financials for this Owner
Home Financials are based on the most recent Mortgage that was taken out on this home.Purchase Details
Home Financials for this Owner
Home Financials are based on the most recent Mortgage that was taken out on this home.Purchase Details
Purchase Details
Purchase Details
Home Financials for this Owner
Home Financials are based on the most recent Mortgage that was taken out on this home.Purchase Details
Home Financials for this Owner
Home Financials are based on the most recent Mortgage that was taken out on this home.Similar Homes in the area
Home Values in the Area
Average Home Value in this Area
Purchase History
| Date | Type | Sale Price | Title Company |
|---|---|---|---|
| Quit Claim Deed | -- | None Listed On Document | |
| Warranty Deed | $425,000 | -- | |
| Warranty Deed | $425,000 | None Listed On Document | |
| Warranty Deed | $425,000 | -- | |
| Warranty Deed | $230,000 | -- | |
| Warranty Deed | $220,000 | -- | |
| Survivorship Deed | $169,200 | -- | |
| Warranty Deed | $134,400 | -- |
Mortgage History
| Date | Status | Loan Amount | Loan Type |
|---|---|---|---|
| Previous Owner | $318,750 | New Conventional | |
| Previous Owner | $225,000 | New Conventional | |
| Previous Owner | $37,568 | Unknown | |
| Previous Owner | $135,360 | No Value Available | |
| Previous Owner | $107,520 | No Value Available |
Property History
| Date | Event | Price | Change | Sq Ft Price |
|---|---|---|---|---|
| 02/28/2024 02/28/24 | Sold | $425,000 | -7.4% | $337 / Sq Ft |
| 11/17/2023 11/17/23 | Price Changed | $459,000 | -3.4% | $364 / Sq Ft |
| 10/13/2023 10/13/23 | For Sale | $475,000 | +11.8% | $377 / Sq Ft |
| 02/18/2022 02/18/22 | Sold | $425,000 | 0.0% | $337 / Sq Ft |
| 02/15/2022 02/15/22 | Pending | -- | -- | -- |
| 02/10/2022 02/10/22 | For Sale | $425,000 | -- | $337 / Sq Ft |
Tax History Compared to Growth
Tax History
| Year | Tax Paid | Tax Assessment Tax Assessment Total Assessment is a certain percentage of the fair market value that is determined by local assessors to be the total taxable value of land and additions on the property. | Land | Improvement |
|---|---|---|---|---|
| 2024 | $9,265 | $85,000 | -- | $85,000 |
| 2022 | $8,622 | $22,820 | $0 | $22,820 |
| 2021 | $7,950 | $22,820 | $0 | $22,820 |
| 2020 | $6,745 | $22,820 | $0 | $22,820 |
| 2019 | $6,126 | $61,880 | $0 | $0 |
| 2018 | $5,990 | $60,500 | $0 | $0 |
| 2017 | $5,990 | $60,500 | $0 | $0 |
| 2016 | $4,374 | $44,180 | $0 | $0 |
| 2015 | $4,374 | $44,180 | $0 | $0 |
| 2014 | $3,747 | $43,760 | $0 | $0 |
| 2013 | $3,747 | $43,760 | $0 | $0 |
Agents Affiliated with this Home
-
Katie Crommelin

Seller's Agent in 2024
Katie Crommelin
Ray & Poynor Properties
(205) 901-3730
59 in this area
142 Total Sales
-
Jake Callahan

Buyer's Agent in 2024
Jake Callahan
Ray & Poynor Properties
(205) 447-7724
10 in this area
78 Total Sales
-
Judy Horton

Seller's Agent in 2022
Judy Horton
Ray & Poynor Properties
(205) 223-9620
18 in this area
50 Total Sales
Map
Source: Greater Alabama MLS
MLS Number: 21367884
APN: 28-00-08-2-001-003.306
- 2502 Mountain Brook Cir Unit D
- 2537 Montevallo Dr
- 2315 Lane Park Rd
- 2350 Montevallo Rd Unit 1205
- 2350 Montevallo Rd Unit 1409
- 1 Chester Rd
- 2 Chester Rd
- 12 Chester Rd Unit 12
- 11 Chester Rd Unit 11
- 4 Chester Rd Unit 4
- 6 Chester Rd Unit 6
- 9 Chester Rd Unit 9
- 10 Chester Rd Unit 10
- 5 Chester Rd Unit 5
- 13 Chester Rd Unit 13
- 8 Chester Rd Unit 8
- 7 Chester Rd Unit 7
- 1 Chester Rd Unit 1
- 2919 Fairway Dr
- 3242 Country Club Rd
