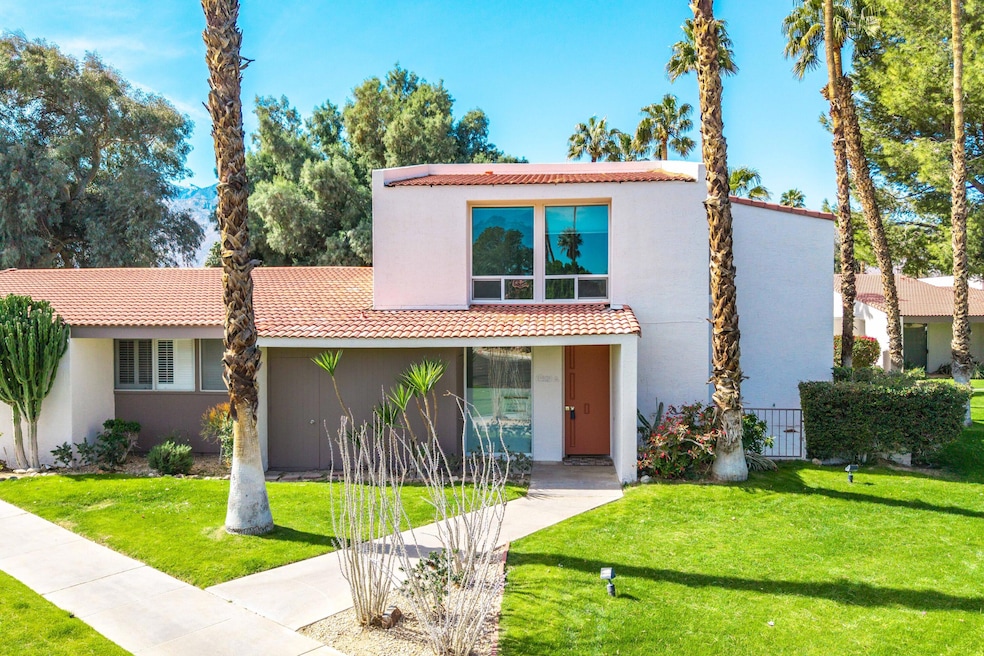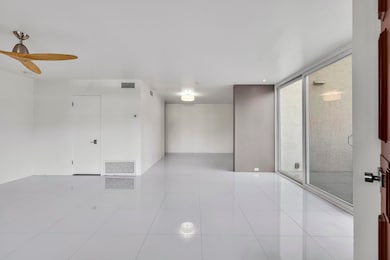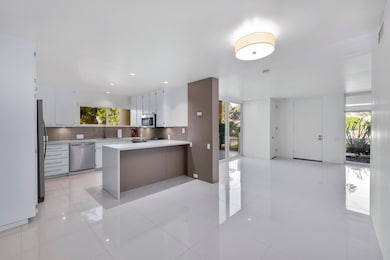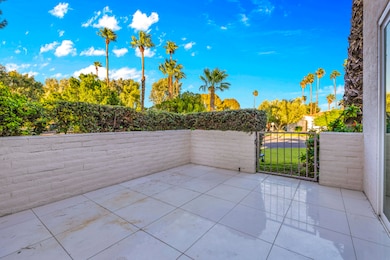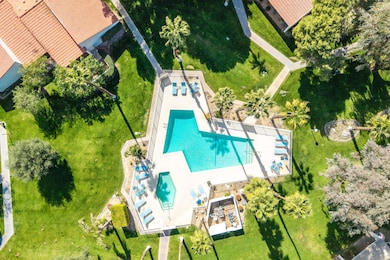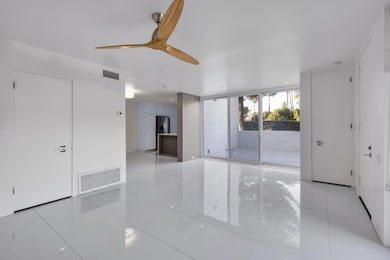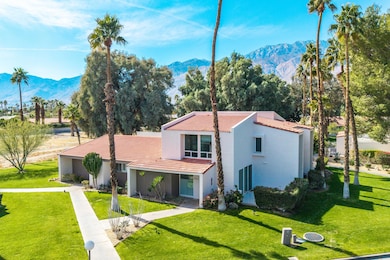2521 N Whitewater Club Dr Unit A Palm Springs, CA 92262
Estimated payment $2,597/month
Highlights
- In Ground Pool
- Gated Community
- Open Floorplan
- Palm Springs High School Rated A-
- Updated Kitchen
- Deck
About This Home
Designed by William F. Cody, AIA - Stylish Townhouse-Style CondominiumThis beautifully designed two-bedroom, one-and-a-half-bath townhouse-style condominium blends timeless architecture with modern updates. Recently refreshed with new paint, the spacious interior features a bright and open floor plan ideal for comfortable living.The first floor boasts a large living and dining area with striking floor-to-ceiling windows that flood the space with natural light and open to a generous private patio--perfect for outdoor entertaining. The modern kitchen is outfitted with a sleek glass tile backsplash, stone countertops, and newer appliances, offering both style and functionality.Upstairs, both bedrooms provide ample space, with the primary bedroom featuring an additional nook ideal for a home office or cozy sitting area. Tasteful wooden ceiling fans add a touch of elegance and comfort throughout most rooms.This thoughtfully updated home offers the best of classic architectural design and contemporary living.
Property Details
Home Type
- Condominium
Est. Annual Taxes
- $3,447
Year Built
- Built in 1972
Lot Details
- East Facing Home
- Sprinkler System
HOA Fees
- $500 Monthly HOA Fees
Home Design
- Contemporary Architecture
- Split Level Home
- Stucco Exterior
Interior Spaces
- 1,356 Sq Ft Home
- 2-Story Property
- Open Floorplan
- Ceiling Fan
- Recessed Lighting
- Blinds
- Entryway
- Combination Dining and Living Room
- Storage
Kitchen
- Updated Kitchen
- Microwave
- Dishwasher
- Stone Countertops
- Disposal
Flooring
- Carpet
- Stone
Bedrooms and Bathrooms
- 2 Bedrooms
- All Upper Level Bedrooms
- Remodeled Bathroom
Laundry
- Laundry closet
- Dryer
Parking
- Side by Side Parking
- Automatic Gate
- Guest Parking
- On-Street Parking
- Unassigned Parking
Pool
- In Ground Pool
- In Ground Spa
- Fence Around Pool
Utilities
- Central Heating and Cooling System
- Property is located within a water district
Additional Features
- Deck
- Ground Level
Listing and Financial Details
- Assessor Parcel Number 501450049
Community Details
Overview
- Association fees include cable TV, water, trash, sewer
- Palm Springs Country Club Subdivision
Recreation
- Community Pool
- Community Spa
Pet Policy
- Pets Allowed with Restrictions
Security
- Gated Community
Map
Home Values in the Area
Average Home Value in this Area
Tax History
| Year | Tax Paid | Tax Assessment Tax Assessment Total Assessment is a certain percentage of the fair market value that is determined by local assessors to be the total taxable value of land and additions on the property. | Land | Improvement |
|---|---|---|---|---|
| 2025 | $3,447 | $267,939 | $60,148 | $207,791 |
| 2023 | $3,447 | $257,536 | $57,813 | $199,723 |
| 2022 | $3,513 | $252,487 | $56,680 | $195,807 |
| 2021 | $3,445 | $247,537 | $55,569 | $191,968 |
| 2020 | $2,048 | $144,502 | $37,884 | $106,618 |
| 2019 | $2,016 | $141,670 | $37,142 | $104,528 |
| 2018 | $1,983 | $138,893 | $36,414 | $102,479 |
| 2017 | $1,957 | $136,170 | $35,700 | $100,470 |
| 2016 | $2,084 | $147,900 | $35,700 | $112,200 |
| 2015 | $1,372 | $101,452 | $34,332 | $67,120 |
| 2014 | -- | $99,466 | $33,660 | $65,806 |
Property History
| Date | Event | Price | List to Sale | Price per Sq Ft | Prior Sale |
|---|---|---|---|---|---|
| 11/26/2025 11/26/25 | Price Changed | $345,000 | -3.9% | $254 / Sq Ft | |
| 10/23/2025 10/23/25 | Price Changed | $359,000 | -4.5% | $265 / Sq Ft | |
| 09/29/2025 09/29/25 | For Sale | $376,000 | +11.2% | $277 / Sq Ft | |
| 08/01/2025 08/01/25 | Sold | $338,000 | -5.8% | $249 / Sq Ft | View Prior Sale |
| 07/07/2025 07/07/25 | Pending | -- | -- | -- | |
| 05/07/2025 05/07/25 | Price Changed | $359,000 | -5.3% | $265 / Sq Ft | |
| 03/15/2025 03/15/25 | Price Changed | $379,000 | -2.6% | $279 / Sq Ft | |
| 02/14/2025 02/14/25 | For Sale | $389,000 | +58.8% | $287 / Sq Ft | |
| 05/28/2020 05/28/20 | Sold | $245,000 | -9.2% | $181 / Sq Ft | View Prior Sale |
| 04/28/2020 04/28/20 | Pending | -- | -- | -- | |
| 03/05/2020 03/05/20 | For Sale | $269,900 | +102.2% | $199 / Sq Ft | |
| 01/25/2016 01/25/16 | Sold | $133,500 | -13.9% | $98 / Sq Ft | View Prior Sale |
| 12/22/2015 12/22/15 | Pending | -- | -- | -- | |
| 08/28/2015 08/28/15 | For Sale | $155,000 | -- | $114 / Sq Ft |
Purchase History
| Date | Type | Sale Price | Title Company |
|---|---|---|---|
| Grant Deed | -- | Orange Coast Title | |
| Grant Deed | $338,000 | Orange Coast Title | |
| Grant Deed | $245,000 | Orange Coast Title Company | |
| Grant Deed | $133,500 | Lawyers Title Ie | |
| Trustee Deed | $170,000 | None Available | |
| Interfamily Deed Transfer | -- | None Available | |
| Quit Claim Deed | -- | None Available |
Mortgage History
| Date | Status | Loan Amount | Loan Type |
|---|---|---|---|
| Previous Owner | $208,250 | New Conventional |
Source: Greater Palm Springs Multiple Listing Service
MLS Number: 219136032
APN: 501-450-049
- 2521 N Whitewater Club Dr
- 2504 N Whitewater Club Dr Unit F
- 2522 N Whitewater Club Dr Unit D
- 2530 N Whitewater Club Dr Unit D
- 2504 N Whitewater Club Dr Unit A
- 3060 E Verona Rd
- 3045 E Verona Rd
- 2625 N Whitewater Club Dr Unit C
- 2602 N Whitewater Club Dr Unit B
- 2825 E Verona Rd
- 2380 N San Antonio Rd
- 2657 N Whitewater Club Dr
- 2888 E Venetia Rd
- 2802 E Venetia Rd
- 2864 E Valencia Rd
- 2493 E Powell Rd
- 2770 E Ventura Rd
- 3121 E Ventura Rd
- 2922 N Farrell Dr
- 2207 N Viminal Rd
- 2522 N Whitewater Club Dr Unit C
- 2559 N Whitewater Club Dr Unit A
- 2775 E Verona Rd
- 2375 N San Antonio Rd
- 2267 N San Antonio Rd
- 2240 N San Gorgonio Rd
- 2660 N Farrell Dr
- 2748 E Via Escuela
- 2305 E Bellamy Rd
- 2200 Acacia Rd E
- 2011 N San Antonio Rd
- 2326 E Finley Rd
- 1950 N Magnolia Rd
- 1980 E Rochelle Rd
- 3010 N Chuperosa Rd
- 2950 N Bahada Rd
- 1808 E Francis Dr
- 2004 Nicola Rd E
- 2120 Nicola Rd W
- 1574 Amelia Way
