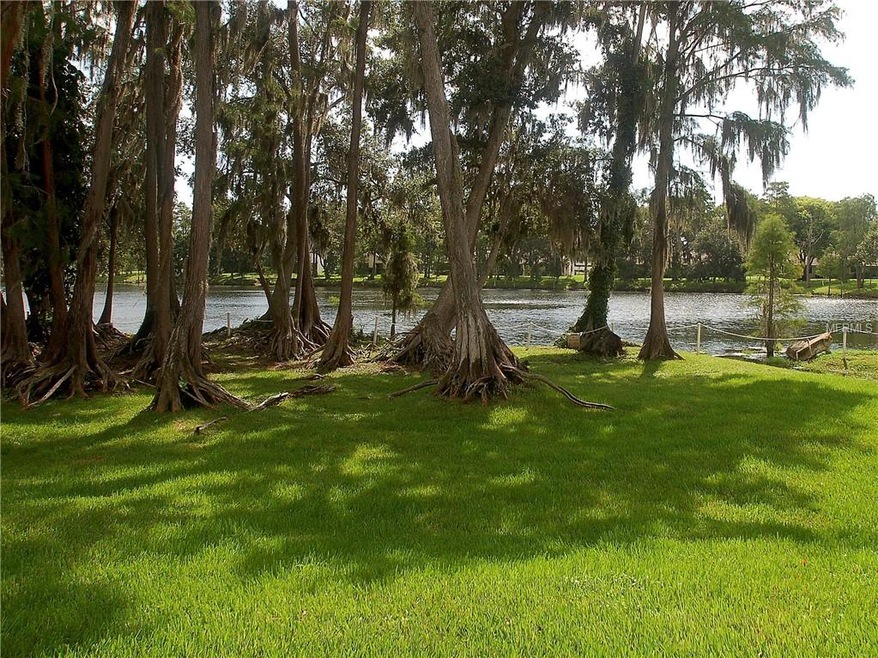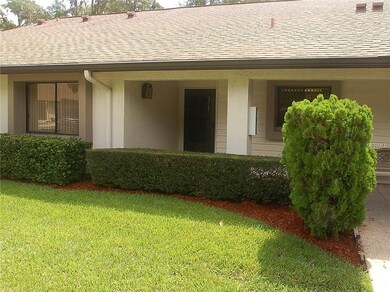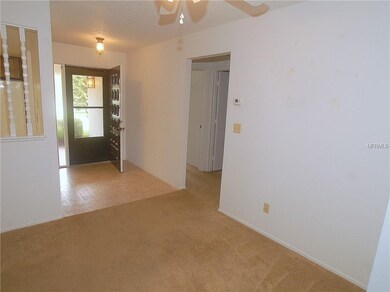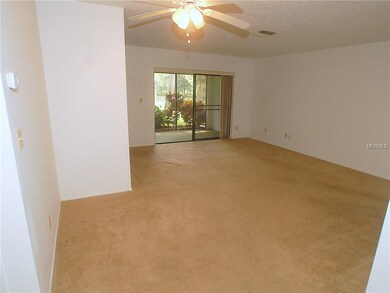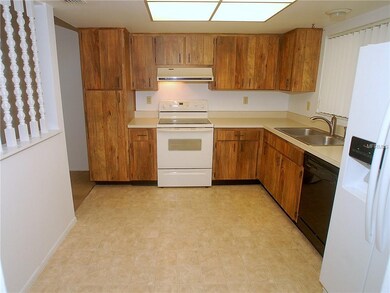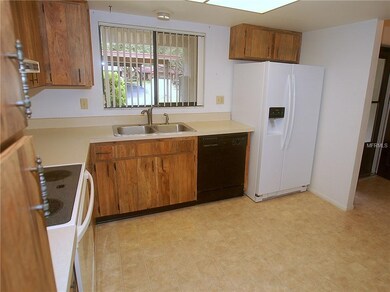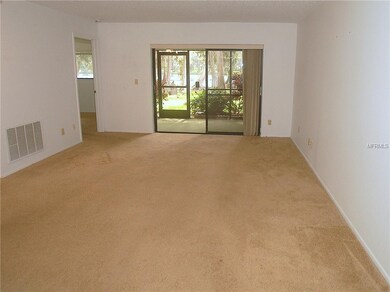
2521 Oakleaf Ln Unit 28B Clearwater, FL 33763
Woodgate NeighborhoodHighlights
- Waterfront Community
- Solar Heated In Ground Pool
- Lake View
- Oak Trees
- Senior Community
- Open Floorplan
About This Home
As of May 2023Looking for maintenance free living with an incredible water view? Look no more!!! This rare lakefront 2BR/2BA villa is ideally located in the sought after 55+ community of Village on the Green. It offers a bright, spacious, split bedroom plan that includes: welcoming foyer, large great room, open kitchen, master bedroom w/private bath & walk-in closet, office - den or guest bedroom, hallway full bath, relaxing screened porch, plus a separate laundry room w/full size washer & dryer. The unit features tranquil views of the community lake from the living room, screened porch & master bedroom. NO rear neighbors here! Villa comes with a carport footsteps from the front door, an outside storage closet, PLUS a newer A/C system (2013). Village on the Green is a meticulously maintained, tropically landscaped lakefront community with mature plants - shrubs - palms - majestic trees & lush green lawns. Amenities include: active clubhouse w/kitchen & social hall, card room w/fireplace, private library, exercise room w/billiards, solar heated lakefront pool, shuffleboard & BBQ picnic area. It is located near major thoroughfares leading to Tampa & St Pete, Westfield Mall, the Dunedin Causeway/Honeymoon Island, Award Winning Clearwater Beach, Historic Downtown Dunedin, and several shopping centers. This is a definite MUST SEE for buyers seeking maintenance free living with relaxing water views in a park-like setting! This property coveys an eclectic retirement lifestyle minutes from countless activities and beaches.
Last Agent to Sell the Property
DUNEDIN REALTY LLC License #3265584 Listed on: 08/03/2018
Property Details
Home Type
- Condominium
Est. Annual Taxes
- $1,614
Year Built
- Built in 1979
Lot Details
- Property fronts a private road
- West Facing Home
- Mature Landscaping
- Irrigation
- Oak Trees
HOA Fees
- $330 Monthly HOA Fees
Property Views
- Lake
- Park or Greenbelt
Home Design
- Patio Home
- Villa
- Slab Foundation
- Shingle Roof
- Block Exterior
- Stucco
Interior Spaces
- 960 Sq Ft Home
- Open Floorplan
- Ceiling Fan
- Blinds
- Sliding Doors
- Combination Dining and Living Room
- Inside Utility
Kitchen
- Range<<rangeHoodToken>>
- Ice Maker
- Dishwasher
Flooring
- Carpet
- Vinyl
Bedrooms and Bathrooms
- 2 Bedrooms
- Split Bedroom Floorplan
- Walk-In Closet
- 2 Full Bathrooms
Laundry
- Laundry Room
- Dryer
- Washer
Home Security
Parking
- 1 Carport Space
- Assigned Parking
Pool
- Solar Heated In Ground Pool
- Gunite Pool
Outdoor Features
- Screened Patio
- Exterior Lighting
- Outdoor Storage
- Rain Gutters
- Rear Porch
Location
- Property is near public transit
Schools
- Leila G Davis Elementary School
- Safety Harbor Middle School
- Countryside High School
Utilities
- Central Heating and Cooling System
- Electric Water Heater
- Cable TV Available
Listing and Financial Details
- Down Payment Assistance Available
- Visit Down Payment Resource Website
- Tax Lot 0282
- Assessor Parcel Number 30-28-16-94120-000-0282
Community Details
Overview
- Senior Community
- Association fees include cable TV, community pool, escrow reserves fund, insurance, maintenance structure, ground maintenance, manager, pest control, pool maintenance, private road, recreational facilities, sewer, trash, water
- Bob Kelly / Ameri Tech Association, Phone Number (727) 726-8000
- Village On The Green Subdivision
- On-Site Maintenance
- Association Owns Recreation Facilities
- The community has rules related to building or community restrictions, deed restrictions, no truck, recreational vehicles, or motorcycle parking, vehicle restrictions
- Rental Restrictions
Recreation
- Waterfront Community
- Recreation Facilities
- Shuffleboard Court
- Community Pool
Pet Policy
- No Pets Allowed
Additional Features
- Clubhouse
- Fire and Smoke Detector
Ownership History
Purchase Details
Home Financials for this Owner
Home Financials are based on the most recent Mortgage that was taken out on this home.Purchase Details
Home Financials for this Owner
Home Financials are based on the most recent Mortgage that was taken out on this home.Purchase Details
Similar Homes in Clearwater, FL
Home Values in the Area
Average Home Value in this Area
Purchase History
| Date | Type | Sale Price | Title Company |
|---|---|---|---|
| Warranty Deed | $270,000 | Pappas Law & Title | |
| Warranty Deed | $133,000 | Pappas Law & Title | |
| Warranty Deed | -- | -- |
Property History
| Date | Event | Price | Change | Sq Ft Price |
|---|---|---|---|---|
| 05/03/2023 05/03/23 | Sold | $270,000 | -3.2% | $281 / Sq Ft |
| 04/05/2023 04/05/23 | Pending | -- | -- | -- |
| 03/26/2023 03/26/23 | For Sale | $279,000 | +109.8% | $291 / Sq Ft |
| 09/14/2018 09/14/18 | Sold | $133,000 | -1.4% | $139 / Sq Ft |
| 08/17/2018 08/17/18 | Pending | -- | -- | -- |
| 08/03/2018 08/03/18 | For Sale | $134,900 | -- | $141 / Sq Ft |
Tax History Compared to Growth
Tax History
| Year | Tax Paid | Tax Assessment Tax Assessment Total Assessment is a certain percentage of the fair market value that is determined by local assessors to be the total taxable value of land and additions on the property. | Land | Improvement |
|---|---|---|---|---|
| 2024 | $1,387 | $148,027 | -- | -- |
| 2023 | $1,387 | $114,260 | $0 | $0 |
| 2022 | $1,331 | $110,932 | $0 | $0 |
| 2021 | $1,331 | $107,701 | $0 | $0 |
| 2020 | $1,318 | $106,214 | $0 | $0 |
| 2019 | $1,282 | $103,826 | $0 | $103,826 |
| 2018 | $1,821 | $98,963 | $0 | $0 |
| 2017 | $1,614 | $88,815 | $0 | $0 |
| 2016 | $1,461 | $76,395 | $0 | $0 |
| 2015 | $1,304 | $62,317 | $0 | $0 |
| 2014 | $1,193 | $56,948 | $0 | $0 |
Agents Affiliated with this Home
-
George Chiarenza

Seller's Agent in 2023
George Chiarenza
CHARLES RUTENBERG REALTY INC
(727) 420-2230
3 in this area
89 Total Sales
-
Cori McNichols

Seller Co-Listing Agent in 2023
Cori McNichols
CHARLES RUTENBERG REALTY INC
(727) 359-7642
2 in this area
62 Total Sales
-
Karen Apa

Buyer's Agent in 2023
Karen Apa
PREMIER SOTHEBY'S INTL REALTY
(727) 776-7678
1 in this area
72 Total Sales
-
Joni Dagios
J
Seller's Agent in 2018
Joni Dagios
DUNEDIN REALTY LLC
7 in this area
27 Total Sales
Map
Source: Stellar MLS
MLS Number: U8013091
APN: 30-28-16-94120-000-0282
- 2546 Oakleaf Ln Unit 35D
- 2588 Laurelwood Dr Unit 16A
- 2510 Laurelwood Dr Unit 5-B
- 2506 Laurelwood Dr Unit 4C
- 2576 Laurelwood Dr Unit 13C
- 2567 Oakleaf Ln Unit 41
- 2459 Bay Berry Dr
- 2541 Laurelwood Dr Unit 8C
- 2507 Royal Pines Cir Unit 2-H
- 2557 Laurelwood Dr Unit 10D
- 2557 Laurelwood Dr Unit 10E
- 2211 Bay Berry Ln
- 2559 Redwood Cir
- 2549 Royal Pines Cir Unit 16H
- 2549 Royal Pines Cir Unit 16-G
- 2555 Royal Pines Cir Unit A
- 2525 Royal Pines Cir Unit 26-A
- 2260 Oak Neck Rd Unit B
- 2523 Blackwood Cir
- 2254 Sequoia Dr
