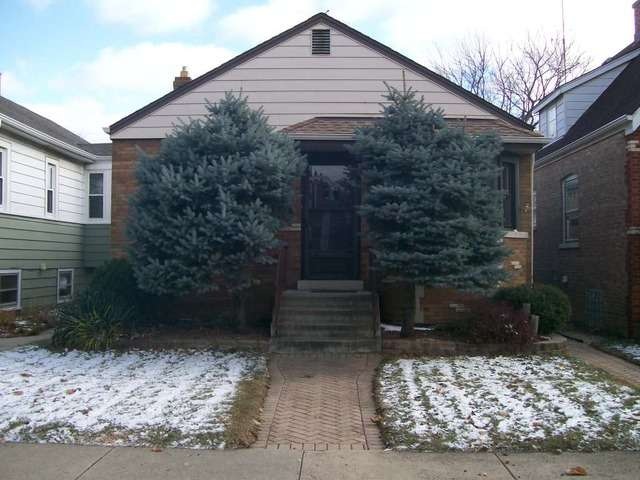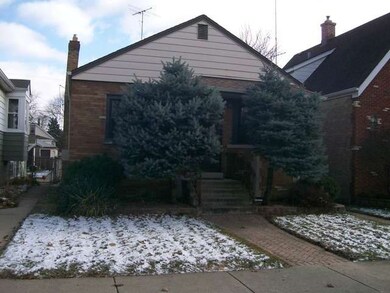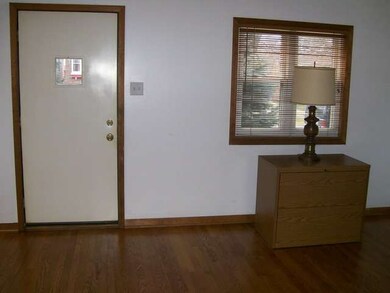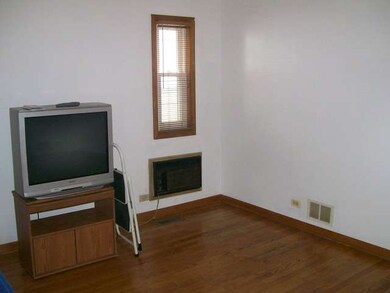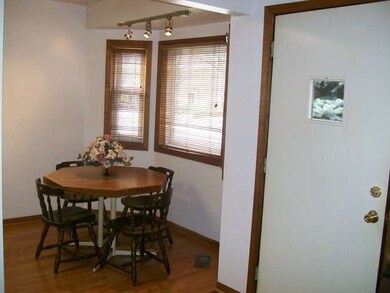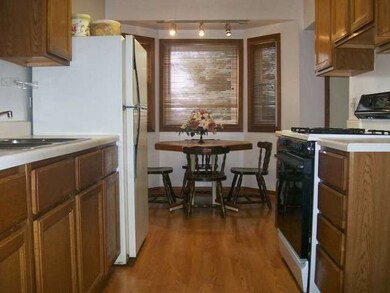
2521 Park Ave Riverside, IL 60546
Estimated Value: $278,000 - $307,000
Highlights
- Wood Flooring
- Whirlpool Bathtub
- 2 Car Detached Garage
- A F Ames Elementary School Rated A
- Tennis Courts
- Living Room
About This Home
As of May 2015Welcome to this 2br style ranch. Freshly painted. Galley style eat-in Kit. Maple cab's newer Lam. Fl. BR's have HDWD Fl's , ceiling fans. All closets are cedar lined. LR has HDWD Fl's w/ steel sec. door. CT bath w/pedestal sink, whirlpool tub, glass blk. window. Hallway w/linen closet and stairway to full attic. Bsmt. has vinyl fl's w/W&D, sump pump, new HWH. Fenced yd, newly painted garage. w/ new OH & sec. doors.
Last Agent to Sell the Property
Century 21 Circle License #475135196 Listed on: 11/28/2014

Home Details
Home Type
- Single Family
Est. Annual Taxes
- $2,578
Year Built
- Built in 1950
Lot Details
- Lot Dimensions are 30x124x33x124
- Paved or Partially Paved Lot
Parking
- 2 Car Detached Garage
- Garage Door Opener
- Parking Included in Price
Home Design
- Brick Exterior Construction
- Asphalt Roof
Interior Spaces
- 780 Sq Ft Home
- 1-Story Property
- Ceiling Fan
- Living Room
- Storm Screens
- Range
Flooring
- Wood
- Laminate
Bedrooms and Bathrooms
- 2 Bedrooms
- 2 Potential Bedrooms
- Bathroom on Main Level
- 1 Full Bathroom
- Whirlpool Bathtub
Laundry
- Dryer
- Washer
Unfinished Basement
- Basement Fills Entire Space Under The House
- Sump Pump
Utilities
- Forced Air Heating and Cooling System
- Humidifier
- Vented Exhaust Fan
- Heating System Uses Natural Gas
- 100 Amp Service
- Lake Michigan Water
- Satellite Dish
Community Details
- Tennis Courts
Listing and Financial Details
- Homeowner Tax Exemptions
Ownership History
Purchase Details
Home Financials for this Owner
Home Financials are based on the most recent Mortgage that was taken out on this home.Purchase Details
Home Financials for this Owner
Home Financials are based on the most recent Mortgage that was taken out on this home.Purchase Details
Home Financials for this Owner
Home Financials are based on the most recent Mortgage that was taken out on this home.Purchase Details
Purchase Details
Similar Homes in the area
Home Values in the Area
Average Home Value in this Area
Purchase History
| Date | Buyer | Sale Price | Title Company |
|---|---|---|---|
| Smith Tracy C | -- | Prairie Title | |
| Smith Tracy M | $165,000 | None Available | |
| Deubel Mark W | $137,000 | -- | |
| Uhlich Barbara | -- | -- | |
| Uhlich Leroy | $120,000 | -- |
Mortgage History
| Date | Status | Borrower | Loan Amount |
|---|---|---|---|
| Open | Smith Tracy C | $157,644 | |
| Closed | Smith Tracy M | $161,986 | |
| Previous Owner | Deubel Mark W | $34,500 | |
| Previous Owner | Deubel Mark W | $195,500 | |
| Previous Owner | Deubel Mark W | $46,700 | |
| Previous Owner | Deubel Mark W | $10,000 | |
| Previous Owner | Deubel Mark W | $130,150 |
Property History
| Date | Event | Price | Change | Sq Ft Price |
|---|---|---|---|---|
| 05/14/2015 05/14/15 | Sold | $165,000 | -2.9% | $212 / Sq Ft |
| 03/25/2015 03/25/15 | Pending | -- | -- | -- |
| 03/19/2015 03/19/15 | Price Changed | $169,900 | 0.0% | $218 / Sq Ft |
| 03/19/2015 03/19/15 | For Sale | $169,900 | -0.9% | $218 / Sq Ft |
| 02/27/2015 02/27/15 | Pending | -- | -- | -- |
| 02/06/2015 02/06/15 | Price Changed | $171,500 | -1.7% | $220 / Sq Ft |
| 12/30/2014 12/30/14 | Price Changed | $174,500 | -1.8% | $224 / Sq Ft |
| 11/28/2014 11/28/14 | For Sale | $177,700 | -- | $228 / Sq Ft |
Tax History Compared to Growth
Tax History
| Year | Tax Paid | Tax Assessment Tax Assessment Total Assessment is a certain percentage of the fair market value that is determined by local assessors to be the total taxable value of land and additions on the property. | Land | Improvement |
|---|---|---|---|---|
| 2024 | $5,328 | $25,000 | $3,750 | $21,250 |
| 2023 | $5,328 | $25,000 | $3,750 | $21,250 |
| 2022 | $5,328 | $19,459 | $3,281 | $16,178 |
| 2021 | $5,156 | $19,458 | $3,281 | $16,177 |
| 2020 | $5,070 | $19,458 | $3,281 | $16,177 |
| 2019 | $4,073 | $16,825 | $3,000 | $13,825 |
| 2018 | $3,955 | $16,825 | $3,000 | $13,825 |
| 2017 | $3,865 | $16,825 | $3,000 | $13,825 |
| 2016 | $3,708 | $14,691 | $2,625 | $12,066 |
| 2015 | $3,576 | $14,691 | $2,625 | $12,066 |
| 2014 | $3,591 | $14,691 | $2,625 | $12,066 |
| 2013 | $2,578 | $12,016 | $2,625 | $9,391 |
Agents Affiliated with this Home
-
Mark Deubel

Seller's Agent in 2015
Mark Deubel
Century 21 Circle
(708) 471-9984
17 Total Sales
-
Morgan Digre

Buyer's Agent in 2015
Morgan Digre
RE/MAX
(708) 370-1675
2 in this area
82 Total Sales
Map
Source: Midwest Real Estate Data (MRED)
MLS Number: 08793542
APN: 15-25-128-011-0000
- 38 Northgate Rd
- 464 Northgate Ct
- 432 Selborne Rd
- 2311 Park Ave
- 2230 Keystone Ave
- 273 Desplaines Ave
- 519 Uvedale Rd
- 8001 Edgewater Rd
- 246 Northwood Rd
- 326 Evelyn Rd
- 327 Southcote Rd
- 2547 & 2549 2nd Ave
- 562 Byrd Rd
- 177 Michaux Rd
- 496 Longcommon Rd
- 501 Byrd Rd
- 2312 S 1st Ave
- 151 N Delaplaine Rd
- 130 Michaux Rd
- 508 Kent Rd
- 2521 Park Ave
- 2523 Park Ave
- 2519 Park Ave
- 2525 Park Ave
- 2517 Park Ave
- 2527 Park Ave
- 2515 Park Ave
- 2513 Park Ave
- 2520 Westover Ave
- 2522 Westover Ave
- 2518 Westover Ave
- 2524 Westover Ave
- 2516 Westover Ave
- 2526 Westover Ave
- 2514 Westover Ave
- 2511 Park Ave
- 7816 W 26th St Unit 1N
- 7816 W 26th St Unit GN
- 7816 W 26th St Unit GS
- 7816 W 26th St Unit 2S
