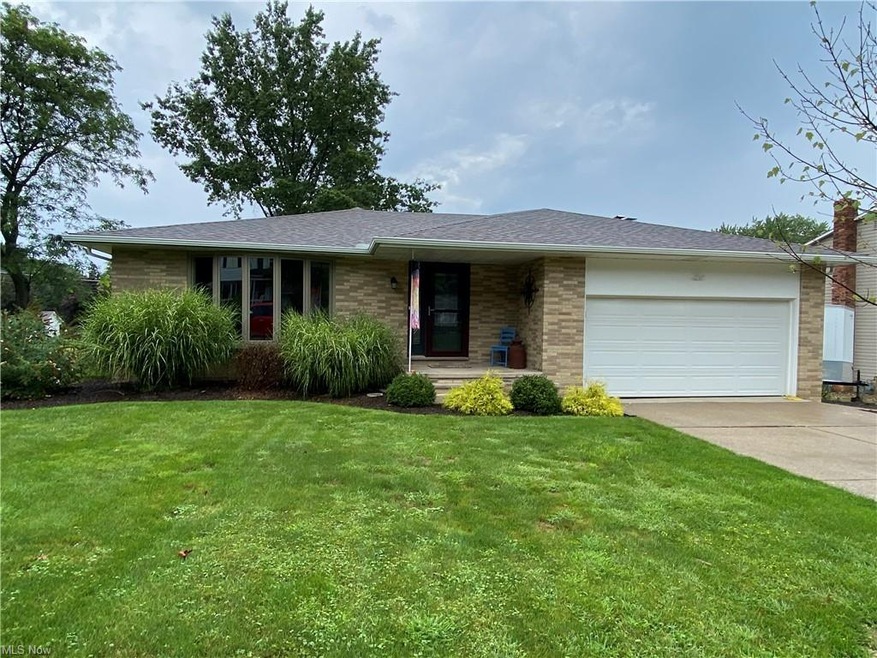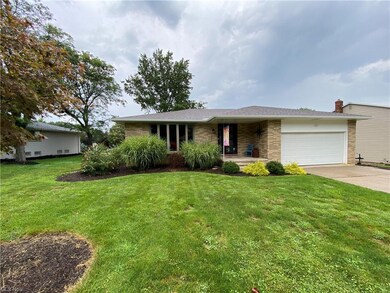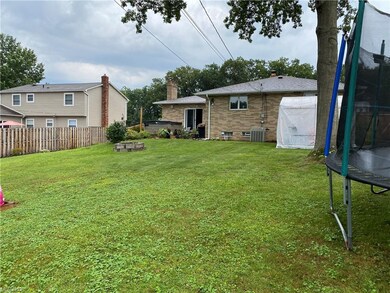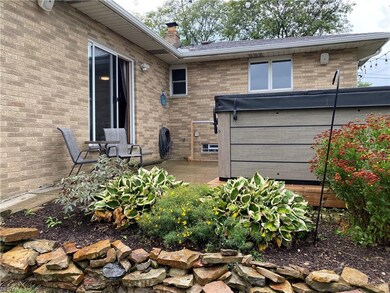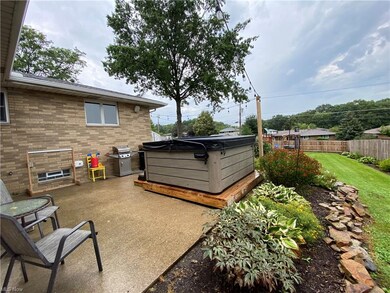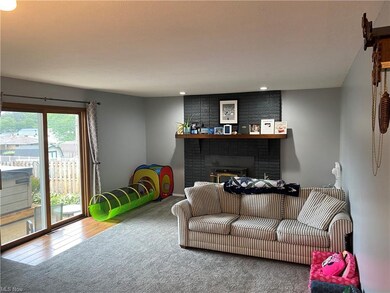
2521 Parmalee Dr Seven Hills, OH 44131
Estimated Value: $316,000 - $374,000
Highlights
- 1 Fireplace
- Patio
- Forced Air Heating and Cooling System
- 2 Car Attached Garage
- Shed
- 5-minute walk to Calvin Park
About This Home
As of September 2021Looking for a home you can move into prop your feet up and enjoy the next chapter of your life? Then I believe this one is for you! This home has been in the same family since it was built in 1972 and is on its third generation, so it has been very well maintained and there is pride in ownership! This generation has updated almost everything within the last eight years. The most recent being the brand new roof in July 2021! Others include a beautiful Pella bay window, new basement windows, owner is unsure of the age of the remaining Anderson windows. High efficiency furnace, garage door, and exterior doors. The home has been tastefully decorated, the wood floors are absolutely stunning and the primary bedroom has a shower that beckons you to take a relaxing shower. The kitchen is the heart of this home and perfect for entertaining with its central location it is open to both the living room, family room and is close to the back patio for those BBQs. The recreational room in the basement is perfect for gathering to watch all those events on TV with family, friends and colleagues. The far end of the recreational room there is a bar that has it's own service door. If the house is not enough for you, than the back yard living space may just seal the deal, with its wood privacy fence, patio beautiful low maintenance landscaping. Perfect for enjoying your summer nights while sipping a cool beverage.
Home Details
Home Type
- Single Family
Est. Annual Taxes
- $4,823
Year Built
- Built in 1972
Lot Details
- 0.32 Acre Lot
- Lot Dimensions are 88x174
- Property is Fully Fenced
- Privacy Fence
- Wood Fence
Parking
- 2 Car Attached Garage
Home Design
- Brick Exterior Construction
- Asphalt Roof
Interior Spaces
- 1-Story Property
- 1 Fireplace
- Partially Finished Basement
- Basement Fills Entire Space Under The House
Bedrooms and Bathrooms
- 3 Main Level Bedrooms
- 2 Full Bathrooms
Outdoor Features
- Patio
- Shed
Utilities
- Forced Air Heating and Cooling System
- Heating System Uses Gas
Community Details
- Deerfield Estates Trm Land Co Sub Community
Listing and Financial Details
- Assessor Parcel Number 552-03-047
Ownership History
Purchase Details
Home Financials for this Owner
Home Financials are based on the most recent Mortgage that was taken out on this home.Purchase Details
Purchase Details
Purchase Details
Purchase Details
Purchase Details
Purchase Details
Purchase Details
Similar Homes in the area
Home Values in the Area
Average Home Value in this Area
Purchase History
| Date | Buyer | Sale Price | Title Company |
|---|---|---|---|
| Kern Valerie Ann | $285,000 | Ohio Real Title | |
| Szabo Christopher A | -- | None Available | |
| Szabo Miklos L | -- | None Available | |
| Joseph | -- | -- | |
| Abel Joseph | -- | -- |
Mortgage History
| Date | Status | Borrower | Loan Amount |
|---|---|---|---|
| Open | Kern Valerie Ann | $256,500 | |
| Previous Owner | Szabo Christopher A | $111,700 | |
| Previous Owner | Szabo Hanna L | $110,000 |
Property History
| Date | Event | Price | Change | Sq Ft Price |
|---|---|---|---|---|
| 09/30/2021 09/30/21 | Sold | $285,000 | 0.0% | $83 / Sq Ft |
| 08/30/2021 08/30/21 | Pending | -- | -- | -- |
| 08/30/2021 08/30/21 | Price Changed | $285,000 | -1.4% | $83 / Sq Ft |
| 08/28/2021 08/28/21 | Price Changed | $289,000 | -3.3% | $84 / Sq Ft |
| 08/28/2021 08/28/21 | Price Changed | $299,000 | -0.3% | $87 / Sq Ft |
| 08/19/2021 08/19/21 | For Sale | $299,900 | -- | $87 / Sq Ft |
Tax History Compared to Growth
Tax History
| Year | Tax Paid | Tax Assessment Tax Assessment Total Assessment is a certain percentage of the fair market value that is determined by local assessors to be the total taxable value of land and additions on the property. | Land | Improvement |
|---|---|---|---|---|
| 2024 | $6,068 | $101,500 | $17,815 | $83,685 |
| 2023 | $4,738 | $67,480 | $16,450 | $51,030 |
| 2022 | $4,818 | $67,480 | $16,450 | $51,030 |
| 2021 | $4,969 | $67,480 | $16,450 | $51,030 |
| 2020 | $4,823 | $58,170 | $14,180 | $44,000 |
| 2019 | $4,577 | $166,200 | $40,500 | $125,700 |
| 2018 | $4,604 | $58,170 | $14,180 | $44,000 |
| 2017 | $4,626 | $54,460 | $11,620 | $42,840 |
| 2016 | $4,592 | $54,460 | $11,620 | $42,840 |
| 2015 | $4,168 | $54,460 | $11,620 | $42,840 |
| 2014 | $4,168 | $52,890 | $11,270 | $41,620 |
Agents Affiliated with this Home
-
Debra Woodworth

Seller's Agent in 2021
Debra Woodworth
Diversified Homes, LLC
(440) 206-6159
1 in this area
146 Total Sales
-
Pamela Simon

Buyer's Agent in 2021
Pamela Simon
Keller Williams Elevate
(216) 403-3981
2 in this area
144 Total Sales
Map
Source: MLS Now
MLS Number: 4309561
APN: 552-03-047
- 6862 Glenella Dr
- 1390 Parkview Dr
- 718 Starlight Dr
- 2600 Greenlawn Dr
- 0 Hillside Rd
- 7178 Hawthorn Trace
- 7214 Hawthorne Trace
- 3187 Jasmine Dr
- 4610 Chestnut Rd
- 1071 Gettysburg Dr
- 7480 Ludwin Dr
- 6453 Poplar Dr
- 6372 Tanglewood Ln
- 1530 Sherman Dr
- 7417 Broadview Rd
- 0 V L Gene Dr
- 6313 Gale Dr
- 0 Acorn Dr Unit 5023848
- 196 E Ridgewood Dr
- 6247 Carlyle Dr
- 2521 Parmalee Dr
- 2581 Parmalee Dr
- 2461 Parmalee Dr
- 2641 Parmalee Dr
- 2401 Parmalee Dr
- 2560 Pasadena Dr
- 2480 Pasadena Dr
- 2640 Pasadena Dr
- 2400 Pasadena Dr
- 2701 Parmalee Dr
- 2480 Parmalee Dr
- 2520 Parmalee Dr
- 2580 Parmalee Dr
- 2440 Parmalee Dr
- 2640 Parmalee Dr
- 2400 Parmalee Dr
- 2761 Parmalee Dr
- 2341 Parmalee Dr
- 2750 Pasadena Dr
- 2340 Parmalee Dr
