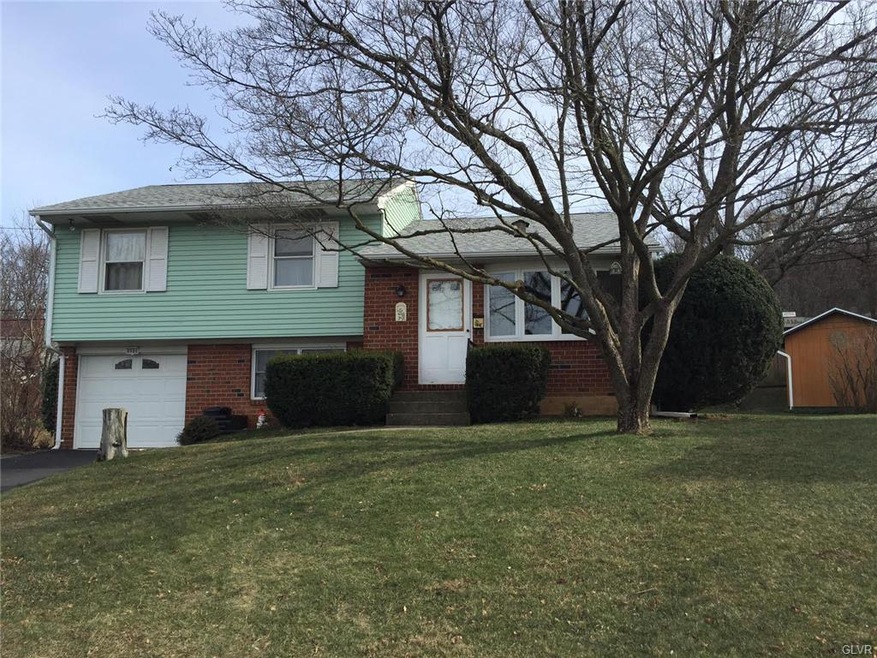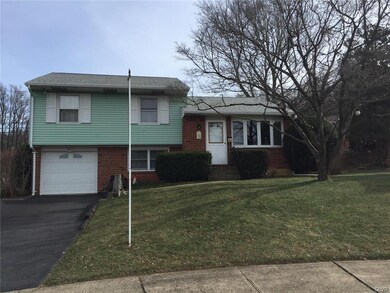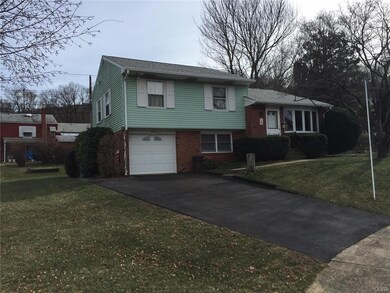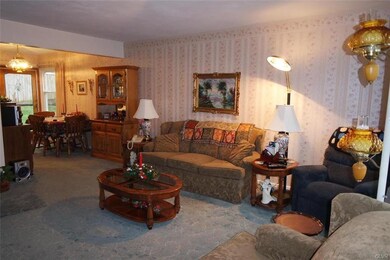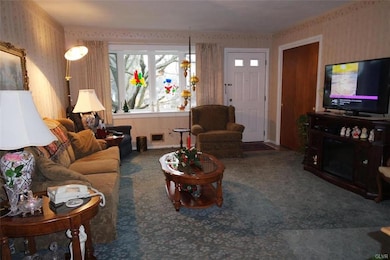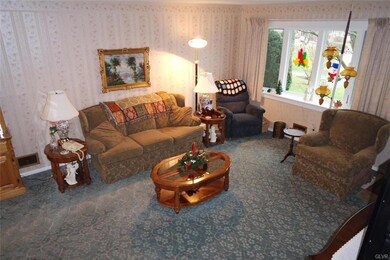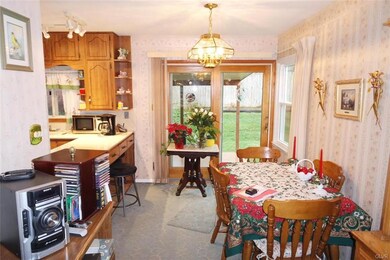
2521 S Lumber St Allentown, PA 18103
Southside NeighborhoodHighlights
- Deck
- Wood Flooring
- Cul-De-Sac
- Recreation Room
- Covered patio or porch
- 5-minute walk to Walden Terrace Park
About This Home
As of April 2022Welcome Home! All of your major systems have been updated for you! New Roof! New Central Air! Gas Utilities! Anderson Windows! Clear Certificate of Occupancy! This home has been lovingly cared for & maintained for 50 plus years! Located within a quiet cul de sac! Open concept living room & dining room with new carpeting (hardwood underneath)! Enjoy lots of natural light from the bay window & rear pella glass slider that offers private views of the rear yard & covered deck! Nice sized kitchen featuring an eat at island with corian countertops, gas wall oven, gas cooktop & plenty of cabinet space! Second floor boasts 3 nice size bedrooms all with hardwood floors, ample closet space & a large full bath with tile accents from the era! Enjoy additional living space within the Lower level featuring a 14x10 family room, half bath & laundry room! Outside access to the rear covered patio & yard! Convenient one car attached garage! All appliances incuded! They don't build them like this anymore!
Home Details
Home Type
- Single Family
Est. Annual Taxes
- $3,740
Year Built
- Built in 1956
Lot Details
- 8,490 Sq Ft Lot
- Cul-De-Sac
- Level Lot
- Property is zoned R-L
Home Design
- Split Level Home
- Brick Exterior Construction
- Asphalt Roof
Interior Spaces
- 1,274 Sq Ft Home
- 3-Story Property
- Family Room Downstairs
- Dining Area
- Recreation Room
- Utility Room
- Storage In Attic
Kitchen
- Eat-In Kitchen
- Gas Oven
- Self-Cleaning Oven
Flooring
- Wood
- Wall to Wall Carpet
- Tile
- Vinyl
Bedrooms and Bathrooms
- 3 Bedrooms
Laundry
- Laundry on lower level
- Washer and Dryer
Basement
- Walk-Out Basement
- Basement Fills Entire Space Under The House
- Partial Basement
- Exterior Basement Entry
- Crawl Space
- Basement with some natural light
Parking
- 1 Car Attached Garage
- On-Street Parking
- Off-Street Parking
Outdoor Features
- Deck
- Covered patio or porch
- Shed
Schools
- Hiram W Dodd El Elementary School
- South Mountain Middle School
- William Allen High School
Utilities
- Forced Air Heating and Cooling System
- Heating System Uses Gas
- Gas Water Heater
Community Details
- Walden Terrace Subdivision
Listing and Financial Details
- Assessor Parcel Number 640548331107001
Ownership History
Purchase Details
Home Financials for this Owner
Home Financials are based on the most recent Mortgage that was taken out on this home.Similar Homes in Allentown, PA
Home Values in the Area
Average Home Value in this Area
Purchase History
| Date | Type | Sale Price | Title Company |
|---|---|---|---|
| Deed | $155,000 | Attorney |
Mortgage History
| Date | Status | Loan Amount | Loan Type |
|---|---|---|---|
| Open | $152,192 | FHA |
Property History
| Date | Event | Price | Change | Sq Ft Price |
|---|---|---|---|---|
| 04/27/2022 04/27/22 | Sold | $285,000 | +9.6% | $224 / Sq Ft |
| 03/20/2022 03/20/22 | Pending | -- | -- | -- |
| 03/17/2022 03/17/22 | For Sale | $259,999 | +67.7% | $204 / Sq Ft |
| 05/06/2016 05/06/16 | Sold | $155,000 | 0.0% | $122 / Sq Ft |
| 02/22/2016 02/22/16 | Pending | -- | -- | -- |
| 02/08/2016 02/08/16 | For Sale | $155,000 | -- | $122 / Sq Ft |
Tax History Compared to Growth
Tax History
| Year | Tax Paid | Tax Assessment Tax Assessment Total Assessment is a certain percentage of the fair market value that is determined by local assessors to be the total taxable value of land and additions on the property. | Land | Improvement |
|---|---|---|---|---|
| 2025 | $4,546 | $128,700 | $30,000 | $98,700 |
| 2024 | $4,546 | $128,700 | $30,000 | $98,700 |
| 2023 | $4,546 | $128,700 | $30,000 | $98,700 |
| 2022 | $4,400 | $128,700 | $98,700 | $30,000 |
| 2021 | $4,319 | $128,700 | $30,000 | $98,700 |
| 2020 | $4,216 | $128,700 | $30,000 | $98,700 |
| 2019 | $4,153 | $128,700 | $30,000 | $98,700 |
| 2018 | $3,825 | $128,700 | $30,000 | $98,700 |
| 2017 | $3,736 | $128,700 | $30,000 | $98,700 |
| 2016 | -- | $128,700 | $30,000 | $98,700 |
| 2015 | -- | $128,700 | $30,000 | $98,700 |
| 2014 | -- | $128,700 | $30,000 | $98,700 |
Agents Affiliated with this Home
-
Sheila Ehret
S
Seller's Agent in 2022
Sheila Ehret
First Choice Realty
(610) 821-8878
1 in this area
9 Total Sales
-
Yanitza Galvan

Buyer's Agent in 2022
Yanitza Galvan
I-Do Real Estate
(484) 358-5448
14 in this area
78 Total Sales
-
Jennifer Schimmel

Seller's Agent in 2016
Jennifer Schimmel
Keller Williams Northampton
(610) 360-0036
17 in this area
383 Total Sales
-
Deena Blackburn
D
Buyer's Agent in 2016
Deena Blackburn
Home Team Real Estate
(610) 216-0572
7 in this area
52 Total Sales
Map
Source: Greater Lehigh Valley REALTORS®
MLS Number: 512789
APN: 640548331107-1
- 566 588 W Emaus Ave
- 2505 S East St Unit 2507
- 2700 Lanze Ln
- 2446 S 4th St
- 2403 Weiss Ct
- 1939 Virginia St
- 2330 Wood Ln
- 2167 S Poplar St
- 2545 S Albert St Unit 2557
- 1163 Lova Ln
- 639 Dixon St
- 2707 Broder St SW
- 2530 27th St SW
- 1882 S 2nd St
- 2720 Fernor St
- 345 W Wabash St
- 205 W Wabash St
- 740 Blue Heron Dr
- 750 Blue Heron Dr
- 1790 Chapel Ave
