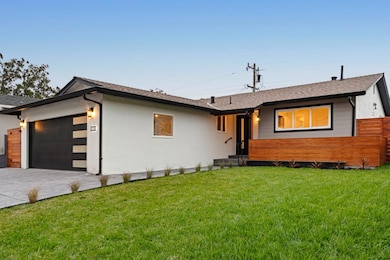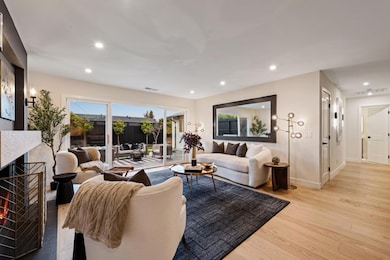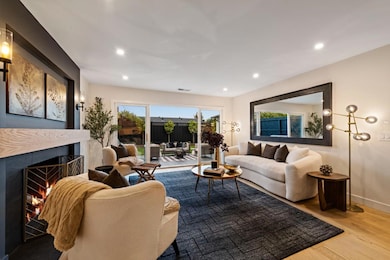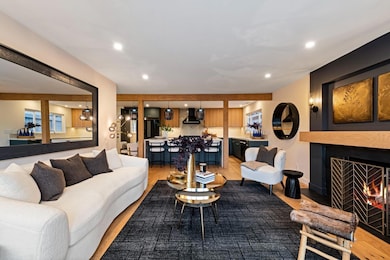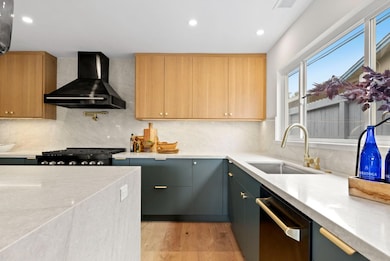
2521 Sherwood Dr San Bruno, CA 94066
Rollingwood NeighborhoodHighlights
- Primary Bedroom Suite
- Wood Flooring
- Wine Refrigerator
- Capuchino High School Rated A-
- Quartz Countertops
- 5-minute walk to Monte Verde Park
About This Home
As of July 2025Welcome to 2521 Sherwood Drive, a beautifully renovated single-level home located in the desirable Rollingwood neighborhood of San Bruno. This 4-bedroom, 3-bathroom residence offers 1,450 sq. ft. of thoughtfully redesigned living space on a 0.12-acre lot.Step inside to a warm and inviting living room featuring a fireplace and direct access to the expansive backyard perfect for both relaxing and entertaining. The newly remodeled kitchen boasts custom finishes, ample storage, and a clean, modern design. The private primary suite features a tranquil en-suite bathroom, while the additional bedrooms are bright and comfortable, ideal for guests, family, or a home office. Enjoy a large, fenced yard ready for outdoor gatherings, gardening, or play. The home includes side-by-side 2-car parking and offers easy access to major commuter routes including Hwy 280, 101, and Skyline Boulevard. Conveniently located near Bayhill Shopping Center, Westborough Square, The Shops at Tanforan, and more, everyday essentials and entertainment are just minutes away.
Last Agent to Sell the Property
Coldwell Banker Realty License #02105868 Listed on: 06/19/2025

Home Details
Home Type
- Single Family
Est. Annual Taxes
- $3,239
Year Built
- Built in 1958
Lot Details
- 5,602 Sq Ft Lot
- Zoning described as R10006
Parking
- 2 Car Attached Garage
- Secured Garage or Parking
- On-Street Parking
Home Design
- Composition Roof
- Concrete Perimeter Foundation
Interior Spaces
- 1,450 Sq Ft Home
- Living Room with Fireplace
- Dining Room
- Wood Flooring
- Fire and Smoke Detector
- Laundry in Garage
Kitchen
- Eat-In Kitchen
- Breakfast Bar
- Range Hood
- Microwave
- Freezer
- Dishwasher
- Wine Refrigerator
- Kitchen Island
- Quartz Countertops
- Disposal
Bedrooms and Bathrooms
- 4 Bedrooms
- Primary Bedroom Suite
- Walk-In Closet
- Remodeled Bathroom
- 3 Full Bathrooms
- Dual Sinks
- Bathtub with Shower
- Bathtub Includes Tile Surround
- Walk-in Shower
Utilities
- Forced Air Heating and Cooling System
Listing and Financial Details
- Assessor Parcel Number 017-162-280
Ownership History
Purchase Details
Home Financials for this Owner
Home Financials are based on the most recent Mortgage that was taken out on this home.Purchase Details
Purchase Details
Home Financials for this Owner
Home Financials are based on the most recent Mortgage that was taken out on this home.Purchase Details
Home Financials for this Owner
Home Financials are based on the most recent Mortgage that was taken out on this home.Purchase Details
Home Financials for this Owner
Home Financials are based on the most recent Mortgage that was taken out on this home.Purchase Details
Similar Homes in the area
Home Values in the Area
Average Home Value in this Area
Purchase History
| Date | Type | Sale Price | Title Company |
|---|---|---|---|
| Deed | -- | Lawyers Title Company | |
| Grant Deed | $1,870,000 | Lawyers Title Company | |
| Grant Deed | -- | None Listed On Document | |
| Deed | -- | Chicago Title | |
| Grant Deed | $1,340,000 | Chicago Title | |
| Interfamily Deed Transfer | -- | -- |
Mortgage History
| Date | Status | Loan Amount | Loan Type |
|---|---|---|---|
| Previous Owner | $804,000 | New Conventional | |
| Previous Owner | $804,000 | New Conventional | |
| Previous Owner | $100,000 | Credit Line Revolving | |
| Previous Owner | $12,000 | Purchase Money Mortgage |
Property History
| Date | Event | Price | Change | Sq Ft Price |
|---|---|---|---|---|
| 07/23/2025 07/23/25 | Sold | $1,870,000 | 0.0% | $1,290 / Sq Ft |
| 07/16/2025 07/16/25 | Pending | -- | -- | -- |
| 07/01/2025 07/01/25 | Price Changed | $1,870,000 | +17.2% | $1,290 / Sq Ft |
| 06/19/2025 06/19/25 | For Sale | $1,595,000 | +19.0% | $1,100 / Sq Ft |
| 12/26/2024 12/26/24 | Sold | $1,340,000 | +15.7% | $924 / Sq Ft |
| 11/22/2024 11/22/24 | Pending | -- | -- | -- |
| 11/22/2024 11/22/24 | For Sale | $1,158,000 | -- | $799 / Sq Ft |
Tax History Compared to Growth
Tax History
| Year | Tax Paid | Tax Assessment Tax Assessment Total Assessment is a certain percentage of the fair market value that is determined by local assessors to be the total taxable value of land and additions on the property. | Land | Improvement |
|---|---|---|---|---|
| 2025 | $3,239 | $1,340,000 | $1,136,000 | $204,000 |
| 2023 | $3,239 | $113,967 | $23,530 | $90,437 |
| 2022 | $1,240 | $111,733 | $23,069 | $88,664 |
| 2021 | $1,223 | $109,543 | $22,617 | $86,926 |
| 2020 | $1,211 | $108,421 | $22,386 | $86,035 |
| 2019 | $1,191 | $106,297 | $21,948 | $84,349 |
| 2018 | $1,134 | $104,214 | $21,518 | $82,696 |
| 2017 | $1,121 | $102,172 | $21,097 | $81,075 |
| 2016 | $1,087 | $100,170 | $20,684 | $79,486 |
| 2015 | $1,072 | $98,667 | $20,374 | $78,293 |
| 2014 | $1,056 | $96,735 | $19,975 | $76,760 |
Agents Affiliated with this Home
-
Indy Johal
I
Seller's Agent in 2025
Indy Johal
Coldwell Banker Realty
(650) 558-4200
2 in this area
7 Total Sales
-
Kelly Quon

Seller's Agent in 2024
Kelly Quon
Compass
(415) 244-1798
1 in this area
22 Total Sales
-
Sabrina Gee-Shin

Seller Co-Listing Agent in 2024
Sabrina Gee-Shin
Compass
(415) 290-3378
1 in this area
88 Total Sales
Map
Source: MLSListings
MLS Number: ML82011757
APN: 017-162-280
- 2033 Oakmont Dr
- 47 Seville Way
- 2941 Fleetwood Dr
- 11 Seville Way
- 2270 Kenry Way
- 3392 Fleetwood Dr
- 480 Alta Vista Dr
- 43 Appian Way Unit B
- 2491 Catalpa Way
- 2860 Oakmont Dr
- 1 Appian Way Unit 705-1
- 1 Appian Way Unit 709-2
- 1 Appian Way Unit 715-11
- 1 Appian Way Unit 703-2
- 1 Appian Way Unit 712-3
- 260 Lake Dr
- 1110 Glenview Dr
- 412 Briarwood Dr
- 2504 Ardee Ln
- 2575 Bantry Ln

