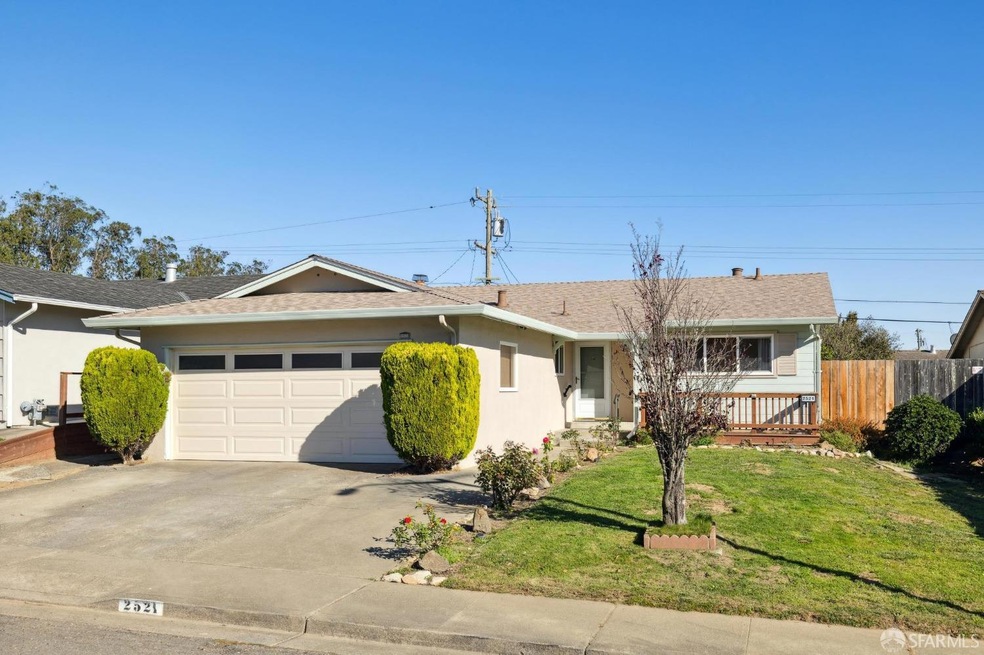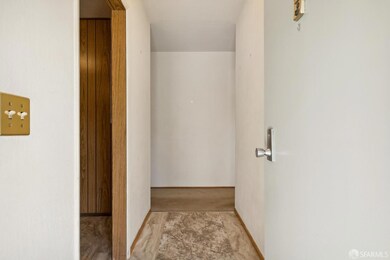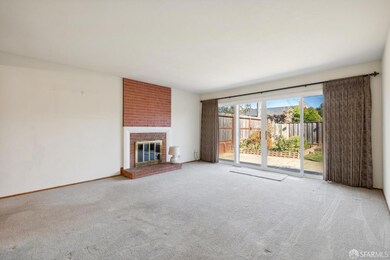
2521 Sherwood Dr San Bruno, CA 94066
Rollingwood NeighborhoodHighlights
- Wood Flooring
- Home Office
- Formal Dining Room
- Capuchino High School Rated A-
- Breakfast Area or Nook
- 5-minute walk to Monte Verde Park
About This Home
As of July 2025Calling all contractors, developers and DIY End-Users - bring your vision! This single-level ranch home, built in 1958, offers incredible potential in San Bruno's sought-after Rollingwood neighborhood. 2521 Sherwood features 4 bedrooms, 2 bathrooms, an office, and two car side-by-side garage. The 5,600 sq. ft. lot is ideal for outdoor activities, with a large fenced backyard perfect for gardening, gatherings or relaxing. The living room, complete with a cozy fireplace, invites you to make this space your own. Wood floors lie beneath some of the carpet, waiting to be refinished to their original charm. Recent updates include a new roof installed in 2024. Located close to Bayhill Shopping Center, Westborough Square, Lunardi's Market, Safeway, The Shops at Tanforan, and Target. Commuters will love the quick access to Hwy 280, 101, and Skyline Boulevard. This home is a fantastic opportunity for those looking to customize a home in a desirable area.
Home Details
Home Type
- Single Family
Est. Annual Taxes
- $3,239
Year Built
- Built in 1958 | Remodeled
Lot Details
- 5,600 Sq Ft Lot
- Northwest Facing Home
- Back Yard Fenced
- Level Lot
Parking
- 2 Car Attached Garage
- Enclosed Parking
- Side by Side Parking
- Garage Door Opener
- 2 Open Parking Spaces
Interior Spaces
- 2 Full Bathrooms
- 1,450 Sq Ft Home
- 1-Story Property
- Wood Burning Fireplace
- Living Room
- Formal Dining Room
- Home Office
Kitchen
- Breakfast Area or Nook
- Free-Standing Gas Oven
- Built-In Electric Range
- Range Hood
- Microwave
- Dishwasher
- Laminate Countertops
Flooring
- Wood
- Carpet
- Laminate
- Vinyl
Laundry
- Laundry in Garage
- Washer and Dryer Hookup
Additional Features
- Accessible Full Bathroom
- Front Porch
- Central Heating
Listing and Financial Details
- Assessor Parcel Number 017-162-280
Ownership History
Purchase Details
Home Financials for this Owner
Home Financials are based on the most recent Mortgage that was taken out on this home.Purchase Details
Purchase Details
Home Financials for this Owner
Home Financials are based on the most recent Mortgage that was taken out on this home.Purchase Details
Home Financials for this Owner
Home Financials are based on the most recent Mortgage that was taken out on this home.Purchase Details
Home Financials for this Owner
Home Financials are based on the most recent Mortgage that was taken out on this home.Purchase Details
Similar Homes in the area
Home Values in the Area
Average Home Value in this Area
Purchase History
| Date | Type | Sale Price | Title Company |
|---|---|---|---|
| Deed | -- | Lawyers Title Company | |
| Grant Deed | $1,870,000 | Lawyers Title Company | |
| Grant Deed | -- | None Listed On Document | |
| Deed | -- | Chicago Title | |
| Grant Deed | $1,340,000 | Chicago Title | |
| Interfamily Deed Transfer | -- | -- |
Mortgage History
| Date | Status | Loan Amount | Loan Type |
|---|---|---|---|
| Previous Owner | $804,000 | New Conventional | |
| Previous Owner | $804,000 | New Conventional | |
| Previous Owner | $100,000 | Credit Line Revolving | |
| Previous Owner | $12,000 | Purchase Money Mortgage |
Property History
| Date | Event | Price | Change | Sq Ft Price |
|---|---|---|---|---|
| 07/23/2025 07/23/25 | Sold | $1,870,000 | 0.0% | $1,290 / Sq Ft |
| 07/16/2025 07/16/25 | Pending | -- | -- | -- |
| 07/01/2025 07/01/25 | Price Changed | $1,870,000 | +17.2% | $1,290 / Sq Ft |
| 06/19/2025 06/19/25 | For Sale | $1,595,000 | +19.0% | $1,100 / Sq Ft |
| 12/26/2024 12/26/24 | Sold | $1,340,000 | +15.7% | $924 / Sq Ft |
| 11/22/2024 11/22/24 | Pending | -- | -- | -- |
| 11/22/2024 11/22/24 | For Sale | $1,158,000 | -- | $799 / Sq Ft |
Tax History Compared to Growth
Tax History
| Year | Tax Paid | Tax Assessment Tax Assessment Total Assessment is a certain percentage of the fair market value that is determined by local assessors to be the total taxable value of land and additions on the property. | Land | Improvement |
|---|---|---|---|---|
| 2025 | $3,239 | $1,340,000 | $1,136,000 | $204,000 |
| 2023 | $3,239 | $113,967 | $23,530 | $90,437 |
| 2022 | $1,240 | $111,733 | $23,069 | $88,664 |
| 2021 | $1,223 | $109,543 | $22,617 | $86,926 |
| 2020 | $1,211 | $108,421 | $22,386 | $86,035 |
| 2019 | $1,191 | $106,297 | $21,948 | $84,349 |
| 2018 | $1,134 | $104,214 | $21,518 | $82,696 |
| 2017 | $1,121 | $102,172 | $21,097 | $81,075 |
| 2016 | $1,087 | $100,170 | $20,684 | $79,486 |
| 2015 | $1,072 | $98,667 | $20,374 | $78,293 |
| 2014 | $1,056 | $96,735 | $19,975 | $76,760 |
Agents Affiliated with this Home
-
Indy Johal
I
Seller's Agent in 2025
Indy Johal
Coldwell Banker Realty
(650) 558-4200
2 in this area
7 Total Sales
-
Kelly Quon

Seller's Agent in 2024
Kelly Quon
Compass
(415) 244-1798
1 in this area
22 Total Sales
-
Sabrina Gee-Shin

Seller Co-Listing Agent in 2024
Sabrina Gee-Shin
Compass
(415) 290-3378
1 in this area
88 Total Sales
Map
Source: San Francisco Association of REALTORS® MLS
MLS Number: 424078308
APN: 017-162-280
- 2033 Oakmont Dr
- 47 Seville Way
- 2941 Fleetwood Dr
- 11 Seville Way
- 2270 Kenry Way
- 3392 Fleetwood Dr
- 480 Alta Vista Dr
- 43 Appian Way Unit B
- 2491 Catalpa Way
- 2860 Oakmont Dr
- 1 Appian Way Unit 705-1
- 1 Appian Way Unit 709-2
- 1 Appian Way Unit 715-11
- 1 Appian Way Unit 703-2
- 1 Appian Way Unit 712-3
- 260 Lake Dr
- 1110 Glenview Dr
- 412 Briarwood Dr
- 2504 Ardee Ln
- 2575 Bantry Ln






