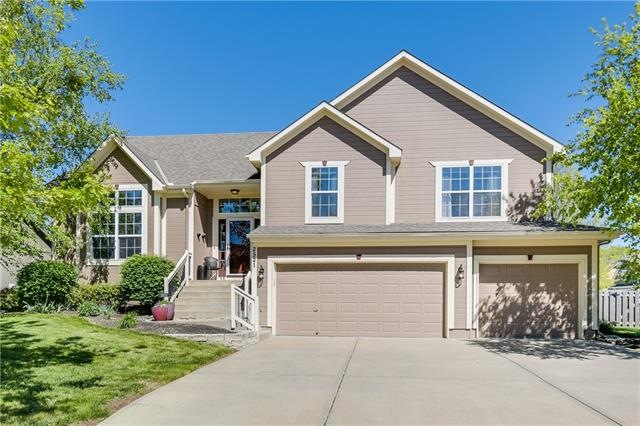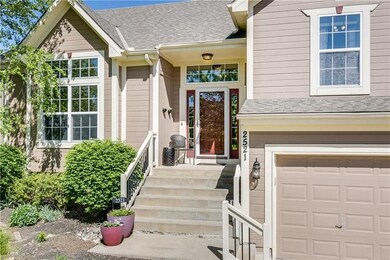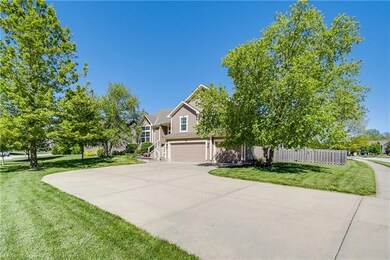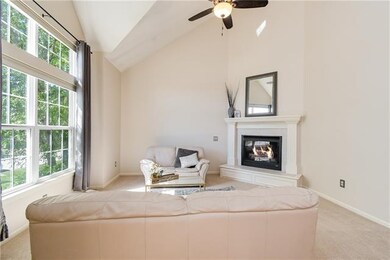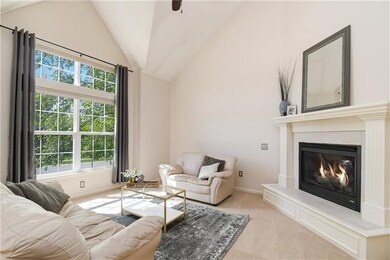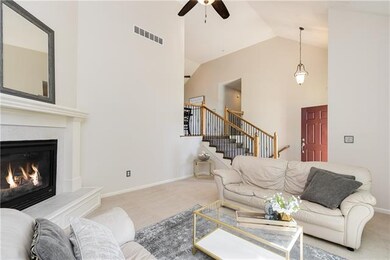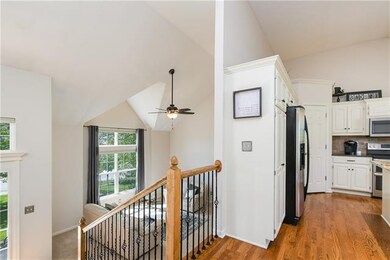
2521 SW Current Ln Lees Summit, MO 64082
Highlights
- Deck
- Vaulted Ceiling
- Whirlpool Bathtub
- Hawthorn Hill Elementary School Rated A
- Traditional Architecture
- Corner Lot
About This Home
As of July 2021Come see this amazing home that has everything you need to grow and entertain! This open concept home is spacious with high vaulted ceilings throughout the house and 2 separate living areas! The kitchen is the perfect place for family gatherings with deep cabinets, walk in pantry, and beautiful granite counter tops and island. The kitchen also features stainless steal appliances and a double oven! The master bath has been completely remodeled with a rainfall shower and soaker tub, the perfect place to relax. This home also has what everyone wants...tons of storage! Between the closets, sub basement, and over sized 3 car garage, all your storage needs will be taken care of. Gorgeous natural light fills this home and invites you to take a step outside where the walking trail is just a few steps away. Plus, this neighborhood has beautiful adventure trails and creeks and when its time to cool down, you have 2 pools to choose from! Don't miss this amazing opportunity to live in a great neighborhood in the highly ranked Lee's Summit School District!
Last Agent to Sell the Property
EXP Realty LLC License #2017007950 Listed on: 06/03/2021

Home Details
Home Type
- Single Family
Est. Annual Taxes
- $4,556
Year Built
- Built in 2004
Lot Details
- 0.31 Acre Lot
- Wood Fence
- Corner Lot
- Level Lot
HOA Fees
- $33 Monthly HOA Fees
Parking
- 3 Car Attached Garage
- Front Facing Garage
- Garage Door Opener
Home Design
- Traditional Architecture
- Split Level Home
- Frame Construction
- Composition Roof
- Wood Siding
Interior Spaces
- Wet Bar: All Carpet, Cathedral/Vaulted Ceiling, Ceiling Fan(s), Whirlpool Tub, Vinyl, Hardwood, Kitchen Island, Pantry, Shades/Blinds, Carpet, Walk-In Closet(s), Laminate Counters, Shower Only, Double Vanity, Shower Over Tub, Separate Shower And Tub
- Built-In Features: All Carpet, Cathedral/Vaulted Ceiling, Ceiling Fan(s), Whirlpool Tub, Vinyl, Hardwood, Kitchen Island, Pantry, Shades/Blinds, Carpet, Walk-In Closet(s), Laminate Counters, Shower Only, Double Vanity, Shower Over Tub, Separate Shower And Tub
- Vaulted Ceiling
- Ceiling Fan: All Carpet, Cathedral/Vaulted Ceiling, Ceiling Fan(s), Whirlpool Tub, Vinyl, Hardwood, Kitchen Island, Pantry, Shades/Blinds, Carpet, Walk-In Closet(s), Laminate Counters, Shower Only, Double Vanity, Shower Over Tub, Separate Shower And Tub
- Skylights
- Gas Fireplace
- Shades
- Plantation Shutters
- Drapes & Rods
- Great Room
- Family Room Downstairs
- Living Room with Fireplace
- Combination Kitchen and Dining Room
- Storm Doors
Kitchen
- Double Oven
- Electric Oven or Range
- Dishwasher
- Kitchen Island
- Granite Countertops
- Laminate Countertops
- Disposal
Flooring
- Wall to Wall Carpet
- Linoleum
- Laminate
- Stone
- Ceramic Tile
- Luxury Vinyl Plank Tile
- Luxury Vinyl Tile
Bedrooms and Bathrooms
- 4 Bedrooms
- Cedar Closet: All Carpet, Cathedral/Vaulted Ceiling, Ceiling Fan(s), Whirlpool Tub, Vinyl, Hardwood, Kitchen Island, Pantry, Shades/Blinds, Carpet, Walk-In Closet(s), Laminate Counters, Shower Only, Double Vanity, Shower Over Tub, Separate Shower And Tub
- Walk-In Closet: All Carpet, Cathedral/Vaulted Ceiling, Ceiling Fan(s), Whirlpool Tub, Vinyl, Hardwood, Kitchen Island, Pantry, Shades/Blinds, Carpet, Walk-In Closet(s), Laminate Counters, Shower Only, Double Vanity, Shower Over Tub, Separate Shower And Tub
- 3 Full Bathrooms
- Double Vanity
- Whirlpool Bathtub
- All Carpet
Finished Basement
- Walk-Out Basement
- Sump Pump
- Bedroom in Basement
- Laundry in Basement
Outdoor Features
- Deck
- Enclosed patio or porch
- Playground
Schools
- Hawthorn Hills Elementary School
- Lee's Summit West High School
Utilities
- Forced Air Heating and Cooling System
Listing and Financial Details
- Assessor Parcel Number 69-230-28-10-00-0-00-000
Community Details
Overview
- Association fees include all amenities
- Firstservice Residential Missouri, Inc. Association
- Eagle Creek Subdivision
Recreation
- Community Pool
- Trails
Ownership History
Purchase Details
Home Financials for this Owner
Home Financials are based on the most recent Mortgage that was taken out on this home.Purchase Details
Home Financials for this Owner
Home Financials are based on the most recent Mortgage that was taken out on this home.Purchase Details
Home Financials for this Owner
Home Financials are based on the most recent Mortgage that was taken out on this home.Purchase Details
Home Financials for this Owner
Home Financials are based on the most recent Mortgage that was taken out on this home.Purchase Details
Home Financials for this Owner
Home Financials are based on the most recent Mortgage that was taken out on this home.Purchase Details
Home Financials for this Owner
Home Financials are based on the most recent Mortgage that was taken out on this home.Similar Homes in the area
Home Values in the Area
Average Home Value in this Area
Purchase History
| Date | Type | Sale Price | Title Company |
|---|---|---|---|
| Warranty Deed | -- | Chicago Title Company Llc | |
| Warranty Deed | -- | Security 1St Title | |
| Warranty Deed | $270,000 | Alliance Title Company | |
| Warranty Deed | -- | None Available | |
| Corporate Deed | -- | First American Title Ins Co | |
| Special Warranty Deed | -- | Security Land Title Company |
Mortgage History
| Date | Status | Loan Amount | Loan Type |
|---|---|---|---|
| Open | $297,600 | New Conventional | |
| Previous Owner | $232,825 | New Conventional | |
| Previous Owner | $229,900 | New Conventional | |
| Previous Owner | $241,544 | FHA | |
| Previous Owner | $33,100 | Credit Line Revolving | |
| Previous Owner | $23,979 | Unknown | |
| Previous Owner | $218,579 | VA | |
| Previous Owner | $184,000 | Construction |
Property History
| Date | Event | Price | Change | Sq Ft Price |
|---|---|---|---|---|
| 07/26/2021 07/26/21 | Sold | -- | -- | -- |
| 06/06/2021 06/06/21 | Pending | -- | -- | -- |
| 06/03/2021 06/03/21 | For Sale | $349,999 | +16.7% | $142 / Sq Ft |
| 04/26/2019 04/26/19 | Sold | -- | -- | -- |
| 03/07/2019 03/07/19 | For Sale | $299,900 | +9.1% | $122 / Sq Ft |
| 02/06/2017 02/06/17 | Sold | -- | -- | -- |
| 01/22/2017 01/22/17 | Pending | -- | -- | -- |
| 10/19/2016 10/19/16 | For Sale | $275,000 | +10.0% | -- |
| 07/29/2013 07/29/13 | Sold | -- | -- | -- |
| 07/14/2013 07/14/13 | Pending | -- | -- | -- |
| 05/02/2013 05/02/13 | For Sale | $250,000 | -- | -- |
Tax History Compared to Growth
Tax History
| Year | Tax Paid | Tax Assessment Tax Assessment Total Assessment is a certain percentage of the fair market value that is determined by local assessors to be the total taxable value of land and additions on the property. | Land | Improvement |
|---|---|---|---|---|
| 2024 | $5,017 | $69,485 | $14,765 | $54,720 |
| 2023 | $4,981 | $69,485 | $9,570 | $59,915 |
| 2022 | $4,647 | $57,570 | $7,256 | $50,314 |
| 2021 | $4,744 | $57,570 | $7,256 | $50,314 |
| 2020 | $4,556 | $54,760 | $7,256 | $47,504 |
| 2019 | $4,432 | $54,760 | $7,256 | $47,504 |
| 2018 | $1,640,236 | $47,659 | $6,315 | $41,344 |
| 2017 | $4,156 | $47,659 | $6,315 | $41,344 |
| 2016 | $3,974 | $45,106 | $7,809 | $37,297 |
| 2014 | $3,849 | $42,826 | $7,811 | $35,015 |
Agents Affiliated with this Home
-

Seller's Agent in 2021
Aaron Potter
EXP Realty LLC
(816) 797-8282
29 in this area
148 Total Sales
-

Buyer's Agent in 2021
Maura Coleman
ReeceNichols -The Village
(913) 634-3487
4 in this area
92 Total Sales
-
R
Seller's Agent in 2019
Rik Evans
Platinum Realty LLC
(888) 220-0988
1 in this area
39 Total Sales
-

Seller's Agent in 2017
Shelby Tipton
EXP Realty LLC
(816) 678-9677
19 in this area
77 Total Sales
-

Seller Co-Listing Agent in 2017
Tina Roe
RE/MAX Heritage
(816) 783-5800
33 in this area
109 Total Sales
-

Seller's Agent in 2013
Emily connor
Platinum Realty LLC
(816) 507-2702
1 in this area
77 Total Sales
Map
Source: Heartland MLS
MLS Number: 2325333
APN: 69-230-28-10-00-0-00-000
- 2436 SW Current Ln
- 2625 SW Carlton Dr
- 2712 SW Carlton Dr
- 2420 SW Golden Eagle Rd
- 2416 SW Cabin Camp Ln
- 2353 SW Switchback Ct
- 2357 SW Current Ct
- 2340 SW Feather Ridge Rd
- 2401 SW Hickory Ln
- 2734 SW Heartland Rd
- 2312 SW Post Oak Ct
- 2742 SW Heartland Rd
- 2202 SW Hook Farm Dr
- 2226 SW Crown Dr
- 2631 SW Tracker Ln
- 2627 SW Tracker Ln
- 2623 SW Tracker Ln
- 2234 SW Heartland Ct
- 2817 SW Heartland Rd
- 2225 SW Crown Dr
