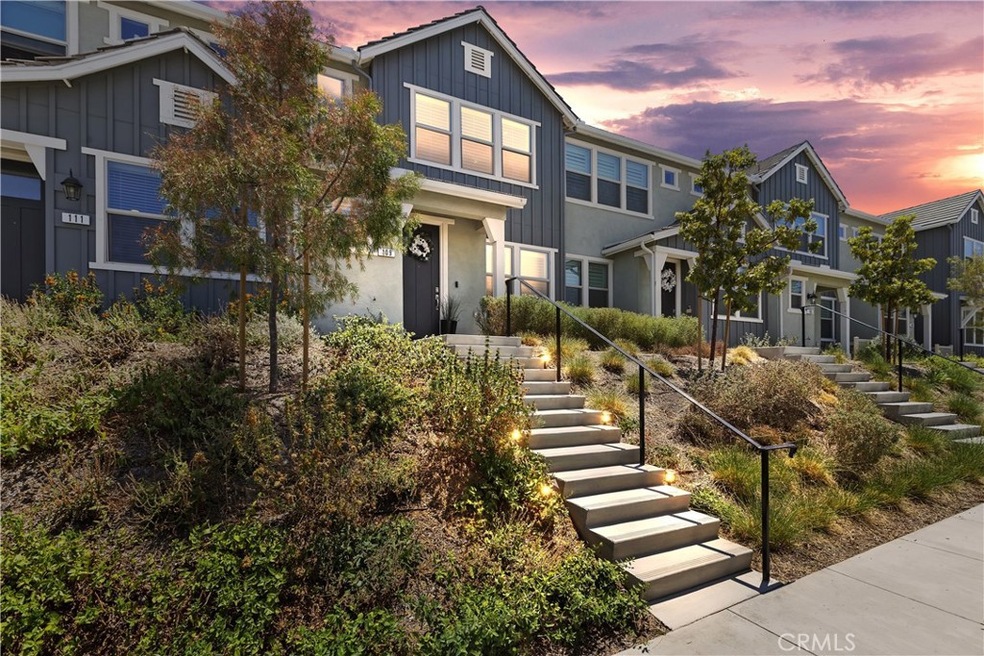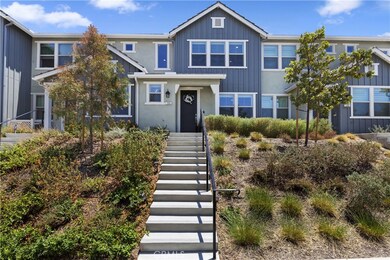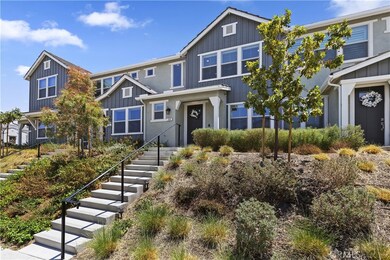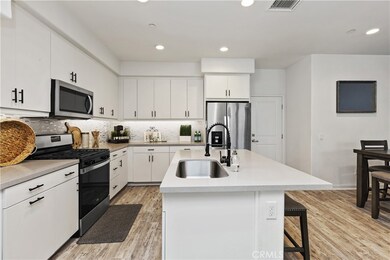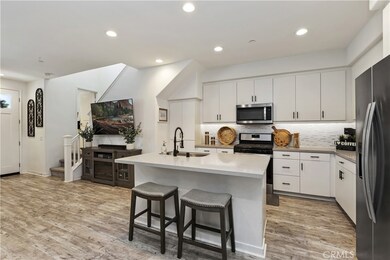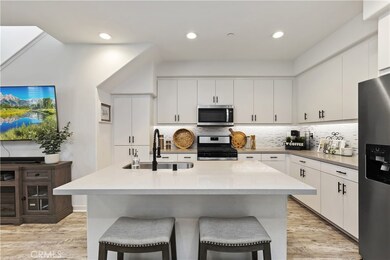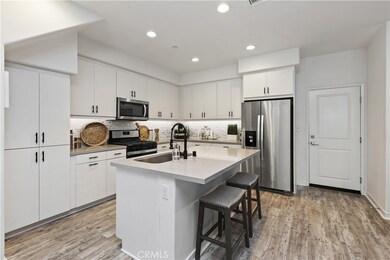
2521 Verna Dr Unit 109 Corona, CA 92883
The Retreat NeighborhoodEstimated Value: $564,893 - $630,000
Highlights
- Spa
- No Units Above
- City Lights View
- El Cerrito Middle School Rated A-
- Gated Community
- Open Floorplan
About This Home
As of August 2021Gorgeous Designer home in Bedford South. This New Upscale, Gated Community comes with everything you could possibly need. This stunning home boasts 3 bedrooms and 2.5 baths. Upgraded quartz counters, white Euro designer cabinets, upgraded kitchen with backsplash and island that opens to the family room, perfect for entertaining. No expense was spared when the homeowners added plantation shutters and ceiling fans throughout. This energy efficient home comes with a tankless water heater, solar panels, LED lighting, Smart Home WiFi and a 2 car attached garage with extra storage. Enjoy the close proximity to popular dining, shopping at Dos Lagos, Cajalco Shopping center, Golf Courses, Tom’s Farm, Glen Ivy and outdoor hiking trails. Bedford Community has 3 pools/spas, clubhouses, outdoor cooking area with BBQ's, children’s playground, picnic areas and much more! Hurry and see this home today, it won’t last long.
Property Details
Home Type
- Condominium
Est. Annual Taxes
- $8,847
Year Built
- Built in 2019 | Remodeled
Lot Details
- No Units Above
- No Units Located Below
- Two or More Common Walls
- Landscaped
HOA Fees
Parking
- 2 Car Direct Access Garage
- Parking Available
- Rear-Facing Garage
Property Views
- City Lights
- Mountain
- Neighborhood
Home Design
- Contemporary Architecture
- Turnkey
- Planned Development
Interior Spaces
- 1,350 Sq Ft Home
- 2-Story Property
- Open Floorplan
- Ceiling Fan
- Recessed Lighting
- Double Pane Windows
- Plantation Shutters
- Custom Window Coverings
- Window Screens
- Family Room Off Kitchen
- Combination Dining and Living Room
Kitchen
- Open to Family Room
- Eat-In Kitchen
- Breakfast Bar
- Gas Cooktop
- Microwave
- Dishwasher
- Kitchen Island
- Quartz Countertops
- Self-Closing Drawers and Cabinet Doors
- Disposal
Flooring
- Carpet
- Tile
Bedrooms and Bathrooms
- 3 Bedrooms
- All Upper Level Bedrooms
- 3 Full Bathrooms
- Quartz Bathroom Countertops
- Bathtub with Shower
- Walk-in Shower
- Exhaust Fan In Bathroom
Laundry
- Laundry Room
- Laundry on upper level
Home Security
Eco-Friendly Details
- ENERGY STAR Qualified Equipment for Heating
Outdoor Features
- Spa
- Patio
- Front Porch
Schools
- Wilson Elementary School
- Santiago High School
Utilities
- Central Heating and Cooling System
- Tankless Water Heater
Listing and Financial Details
- Tax Lot 3
- Assessor Parcel Number 282792067
Community Details
Overview
- 101 Units
- Bedford Association, Phone Number (909) 297-2550
- Keystone Pacific HOA
- Built by Tri Pointe Homes
Amenities
- Picnic Area
Recreation
- Community Pool
- Community Spa
Security
- Gated Community
- Carbon Monoxide Detectors
- Fire and Smoke Detector
Ownership History
Purchase Details
Home Financials for this Owner
Home Financials are based on the most recent Mortgage that was taken out on this home.Similar Homes in Corona, CA
Home Values in the Area
Average Home Value in this Area
Purchase History
| Date | Buyer | Sale Price | Title Company |
|---|---|---|---|
| To Viet Quoc | $500,000 | First American Title Company |
Mortgage History
| Date | Status | Borrower | Loan Amount |
|---|---|---|---|
| Open | To Viet Quoc | $57,000 | |
| Open | To Viet Quoc | $450,000 |
Property History
| Date | Event | Price | Change | Sq Ft Price |
|---|---|---|---|---|
| 08/20/2021 08/20/21 | Sold | $500,000 | +1.0% | $370 / Sq Ft |
| 07/21/2021 07/21/21 | Pending | -- | -- | -- |
| 07/19/2021 07/19/21 | For Sale | $495,000 | -1.0% | $367 / Sq Ft |
| 07/15/2021 07/15/21 | Off Market | $500,000 | -- | -- |
| 07/15/2021 07/15/21 | For Sale | $495,000 | -1.0% | $367 / Sq Ft |
| 07/14/2021 07/14/21 | Off Market | $500,000 | -- | -- |
| 07/08/2021 07/08/21 | For Sale | $495,000 | -- | $367 / Sq Ft |
Tax History Compared to Growth
Tax History
| Year | Tax Paid | Tax Assessment Tax Assessment Total Assessment is a certain percentage of the fair market value that is determined by local assessors to be the total taxable value of land and additions on the property. | Land | Improvement |
|---|---|---|---|---|
| 2023 | $8,847 | $510,000 | $76,500 | $433,500 |
| 2022 | $8,503 | $500,000 | $75,000 | $425,000 |
| 2021 | $7,271 | $395,524 | $75,777 | $319,747 |
| 2020 | $5,187 | $215,110 | $115,110 | $100,000 |
Agents Affiliated with this Home
-
Amy Frank

Seller's Agent in 2021
Amy Frank
Innovate Realty, Inc.
(714) 916-1460
1 in this area
59 Total Sales
-
M. Luisa Lelevier
M
Seller Co-Listing Agent in 2021
M. Luisa Lelevier
Innovate Realty
(951) 741-1510
1 in this area
15 Total Sales
Map
Source: California Regional Multiple Listing Service (CRMLS)
MLS Number: OC21137316
APN: 282-792-067
- 2625 Verna Dr Unit 114
- 4233 Powell Way Unit 102
- 4237 Adishian Way Unit 103
- 4164 Powell Way
- 4224 Castlepeak Dr
- 4272 Castlepeak Dr
- 2454 Nova Way
- 2308 Nova Way
- 4079 Summer Way
- 4033 Spring Haven Ln
- 4111 Forest Highlands Cir
- 4262 Havenridge Dr
- 4021 Summer Way
- 4035 Summer Way
- 4007 Pomelo Dr
- 1800 Crenshaw Cir Unit 175
- 2601 Sprout Ln
- 2615 Sprout Ln
- 4515 Garden City Ln
- 2288 Panama Dr
- 2521 Verna Dr Unit 105
- 2521 Verna Dr Unit 107
- 2521 Verna Dr Unit 109
- 2521 Verna Dr Unit 112
- 2521 Verna Dr Unit 104
- 2521 Verna Dr Unit 111
- 2521 Verna Dr Unit 103
- 2521 Verna Dr Unit 106
- 2521 Verna Dr Unit 108
- 2523 Verna St Unit 109
- 0 Verna Dr Unit 103 OC19016336
- 0 Verna Dr Unit 113 OC19020138
- 0 Verna Dr
- 2523 Verna Dr Unit 111
- 2523 Verna Dr Unit 106
- 2523 Verna Dr
- 2523 Verna Dr Unit 116
- 2523 Verna Dr Unit 107
- 4261 Powell Way Unit 105
- 4261 Powell Way Unit 101
