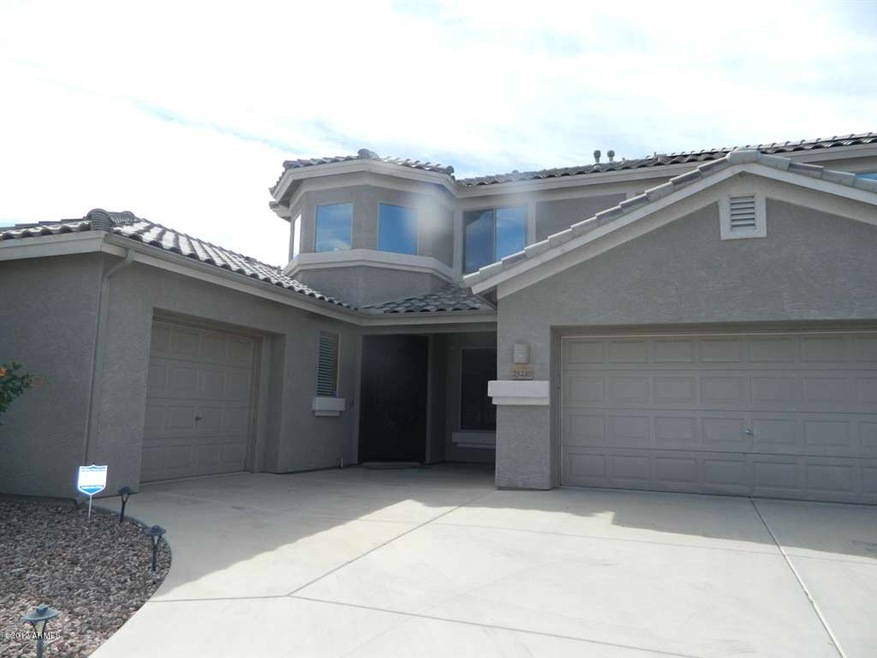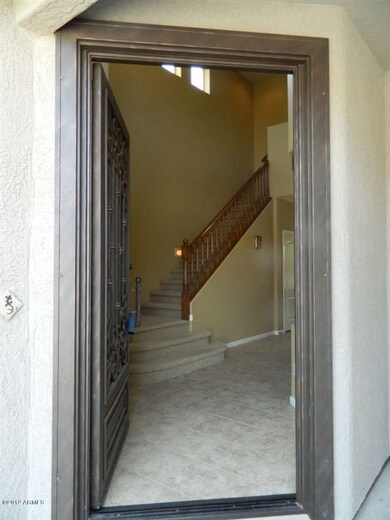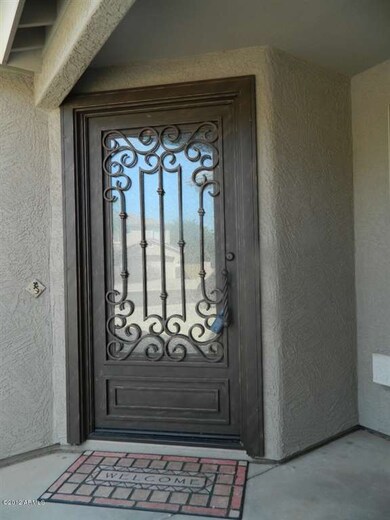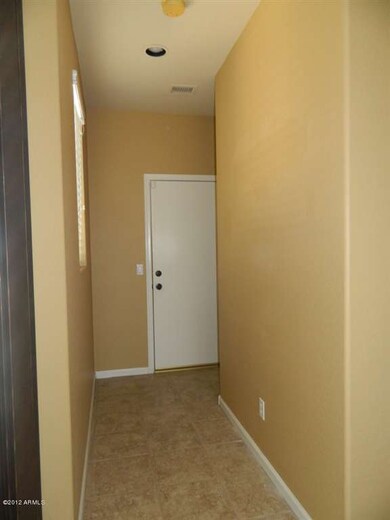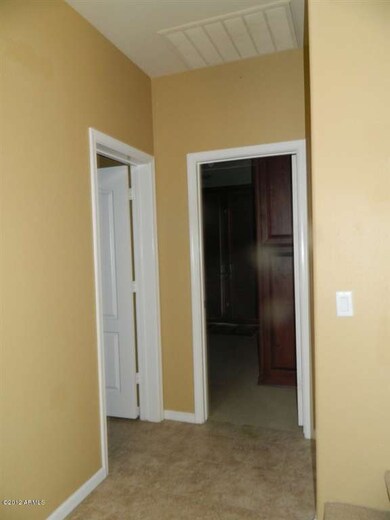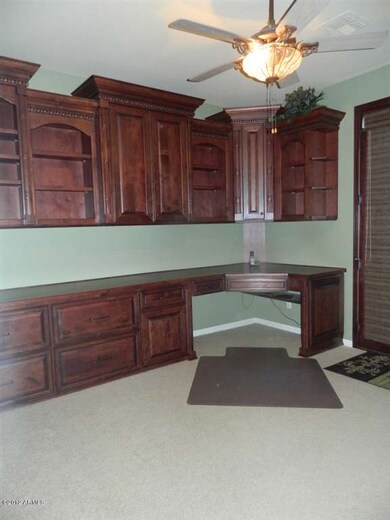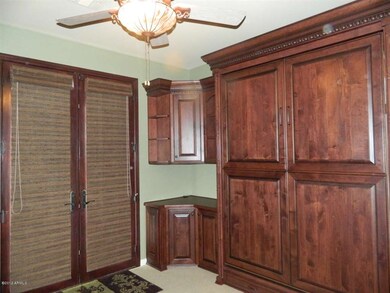
25210 N 43rd Dr Phoenix, AZ 85083
Stetson Valley NeighborhoodHighlights
- Private Pool
- RV Gated
- Vaulted Ceiling
- Stetson Hills Elementary School Rated A
- Mountain View
- Main Floor Primary Bedroom
About This Home
As of March 2021Bank approved price! Gorgeous 4 bedroom,4 full bath, 3,250 sq ft. This house has it all, formal dining room, family room, living area, gourmet kitchen with stainless steel kitchenaid appliances, custom glazed cabinetry w/ hardware, kitchen island, bronze kitchen hardware,built-in desk & cabinets in study with queen size murphy bed, french doors going out to the backyard, ceiling fans in all bedrooms, master suite downstairs, his&hers bathroom, separate bath/shower,glass block in master bath,his and hers master closet, huge loft upstairs,walk-in bathroom between two guest bedrooms,custom paint through out,sits on a 14,310 sf lot, the backyard is AMAZING!grass back, private pool w/ waterfall,and basketball hoop, 3 hole putting green and a sand pit. Spa,playhouse,and pool heater do not convey
Last Agent to Sell the Property
Robert Luce
Triple Play Real Estate License #SA546404000 Listed on: 10/18/2012
Home Details
Home Type
- Single Family
Est. Annual Taxes
- $2,581
Year Built
- Built in 2000
Lot Details
- 0.33 Acre Lot
- Desert faces the front of the property
- Block Wall Fence
- Front and Back Yard Sprinklers
- Grass Covered Lot
Parking
- 3 Car Garage
- Garage Door Opener
- RV Gated
Home Design
- Spanish Architecture
- Wood Frame Construction
- Tile Roof
- Stucco
Interior Spaces
- 3,250 Sq Ft Home
- 2-Story Property
- Vaulted Ceiling
- Ceiling Fan
- Solar Screens
- Mountain Views
- Security System Owned
Kitchen
- Eat-In Kitchen
- Built-In Microwave
- Dishwasher
- Kitchen Island
Flooring
- Carpet
- Tile
Bedrooms and Bathrooms
- 4 Bedrooms
- Primary Bedroom on Main
- Walk-In Closet
- Primary Bathroom is a Full Bathroom
- 4 Bathrooms
- Dual Vanity Sinks in Primary Bathroom
- Bathtub With Separate Shower Stall
Laundry
- Laundry in unit
- Washer and Dryer Hookup
Outdoor Features
- Private Pool
- Covered patio or porch
- Outdoor Storage
- Playground
Schools
- Stetson Hills Elementary
- Sandra Day O'connor High School
Utilities
- Refrigerated Cooling System
- Heating System Uses Natural Gas
- Water Filtration System
- Water Softener
- Cable TV Available
Listing and Financial Details
- Tax Lot 38
- Assessor Parcel Number 201-33-233
Community Details
Overview
- Property has a Home Owners Association
- Stetson Hills HOA, Phone Number (602) 242-6580
- Built by Shea Homes
- Stetson Hills Parcels 10A Subdivision, Pinehurst Floorplan
Recreation
- Community Playground
- Bike Trail
Ownership History
Purchase Details
Home Financials for this Owner
Home Financials are based on the most recent Mortgage that was taken out on this home.Purchase Details
Home Financials for this Owner
Home Financials are based on the most recent Mortgage that was taken out on this home.Purchase Details
Home Financials for this Owner
Home Financials are based on the most recent Mortgage that was taken out on this home.Purchase Details
Purchase Details
Purchase Details
Home Financials for this Owner
Home Financials are based on the most recent Mortgage that was taken out on this home.Purchase Details
Home Financials for this Owner
Home Financials are based on the most recent Mortgage that was taken out on this home.Purchase Details
Home Financials for this Owner
Home Financials are based on the most recent Mortgage that was taken out on this home.Similar Homes in the area
Home Values in the Area
Average Home Value in this Area
Purchase History
| Date | Type | Sale Price | Title Company |
|---|---|---|---|
| Warranty Deed | $645,000 | Lawyers Title Of Arizona Inc | |
| Warranty Deed | $417,000 | Security Title Agency | |
| Interfamily Deed Transfer | -- | Great American Title Agency | |
| Cash Sale Deed | $365,000 | Great American Title Agency | |
| Interfamily Deed Transfer | -- | None Available | |
| Warranty Deed | $645,900 | First American Title Ins Co | |
| Warranty Deed | $590,000 | Equity Title Agency Inc | |
| Warranty Deed | $267,342 | First American Title | |
| Warranty Deed | -- | First American Title |
Mortgage History
| Date | Status | Loan Amount | Loan Type |
|---|---|---|---|
| Open | $448,000 | New Conventional | |
| Previous Owner | $377,215 | New Conventional | |
| Previous Owner | $396,150 | New Conventional | |
| Previous Owner | $129,180 | Credit Line Revolving | |
| Previous Owner | $516,720 | Purchase Money Mortgage | |
| Previous Owner | $472,000 | New Conventional | |
| Previous Owner | $270,000 | Stand Alone First | |
| Previous Owner | $213,850 | New Conventional | |
| Closed | $59,000 | No Value Available |
Property History
| Date | Event | Price | Change | Sq Ft Price |
|---|---|---|---|---|
| 03/16/2021 03/16/21 | Sold | $645,000 | +3.2% | $198 / Sq Ft |
| 02/02/2021 02/02/21 | Price Changed | $625,000 | +4.2% | $192 / Sq Ft |
| 02/01/2021 02/01/21 | Pending | -- | -- | -- |
| 01/22/2021 01/22/21 | For Sale | $599,999 | +43.9% | $185 / Sq Ft |
| 04/17/2015 04/17/15 | Sold | $417,000 | -1.9% | $128 / Sq Ft |
| 03/02/2015 03/02/15 | Pending | -- | -- | -- |
| 02/17/2015 02/17/15 | Price Changed | $425,000 | -2.3% | $131 / Sq Ft |
| 01/24/2015 01/24/15 | Price Changed | $435,000 | -3.3% | $134 / Sq Ft |
| 01/07/2015 01/07/15 | Price Changed | $450,000 | -2.2% | $138 / Sq Ft |
| 12/26/2014 12/26/14 | Price Changed | $459,900 | -3.2% | $142 / Sq Ft |
| 12/01/2014 12/01/14 | For Sale | $475,000 | +30.1% | $146 / Sq Ft |
| 01/30/2013 01/30/13 | Sold | $365,000 | -6.4% | $112 / Sq Ft |
| 11/20/2012 11/20/12 | Pending | -- | -- | -- |
| 11/05/2012 11/05/12 | Price Changed | $390,000 | -3.0% | $120 / Sq Ft |
| 10/26/2012 10/26/12 | Price Changed | $402,000 | -0.2% | $124 / Sq Ft |
| 10/18/2012 10/18/12 | For Sale | $403,000 | -- | $124 / Sq Ft |
Tax History Compared to Growth
Tax History
| Year | Tax Paid | Tax Assessment Tax Assessment Total Assessment is a certain percentage of the fair market value that is determined by local assessors to be the total taxable value of land and additions on the property. | Land | Improvement |
|---|---|---|---|---|
| 2025 | $3,868 | $44,137 | -- | -- |
| 2024 | $3,798 | $42,035 | -- | -- |
| 2023 | $3,798 | $54,530 | $10,900 | $43,630 |
| 2022 | $3,649 | $42,150 | $8,430 | $33,720 |
| 2021 | $3,763 | $39,060 | $7,810 | $31,250 |
| 2020 | $3,687 | $37,770 | $7,550 | $30,220 |
| 2019 | $3,574 | $36,670 | $7,330 | $29,340 |
| 2018 | $3,450 | $36,030 | $7,200 | $28,830 |
| 2017 | $3,331 | $31,910 | $6,380 | $25,530 |
| 2016 | $3,143 | $30,280 | $6,050 | $24,230 |
| 2015 | $2,806 | $29,960 | $5,990 | $23,970 |
Agents Affiliated with this Home
-

Seller's Agent in 2021
Joseph Frontauria
Citiea
(602) 672-5535
18 in this area
267 Total Sales
-

Buyer's Agent in 2021
Luis Hernandez
eXp Realty
(480) 322-0294
3 in this area
78 Total Sales
-

Buyer Co-Listing Agent in 2021
Kelly Cook
Real Broker
(480) 227-2028
8 in this area
775 Total Sales
-
D
Seller's Agent in 2015
Dwight Saunders
West USA Realty
(623) 399-9949
8 Total Sales
-
K
Buyer's Agent in 2015
Kristi Montoya
My Home Group Real Estate
-
R
Seller's Agent in 2013
Robert Luce
Triple Play Real Estate
Map
Source: Arizona Regional Multiple Listing Service (ARMLS)
MLS Number: 4836623
APN: 201-33-233
- 4336 W Hackamore Dr
- 4215 W Hackamore Dr
- 4417 W Lawler Loop
- 4326 W Whispering Wind Dr
- 4051 W Buckskin Trail
- 25409 N 40th Ln
- 25410 N 46th Ln
- 4628 W Whispering Wind Dr
- 4117 W Whispering Wind Dr
- 24648 N 40th Ln
- 4720 W Avenida Del Rey
- 4723 W Buckskin Trail
- 4701 W Fallen Leaf Ln
- 4750 W Saddlehorn Rd
- 3925 W Hackamore Dr
- 4803 W Buckskin Trail
- 4815 W Saddlehorn Rd
- 4618 W Pokeberry Ln
- 24637 N 39th Ave
- 24617 N 49th Ave
