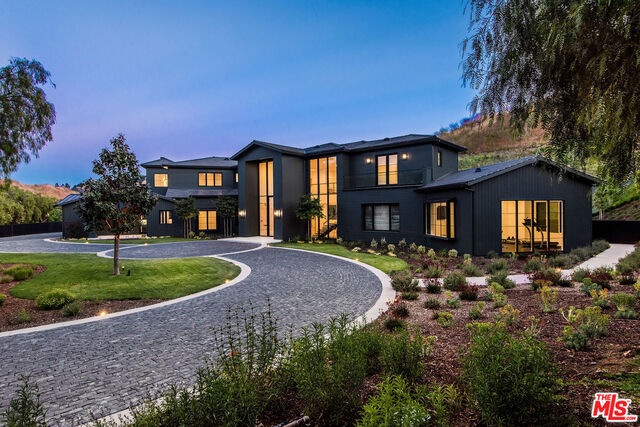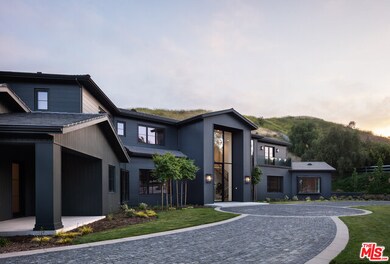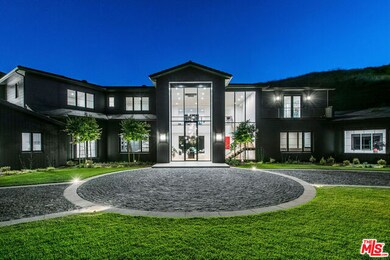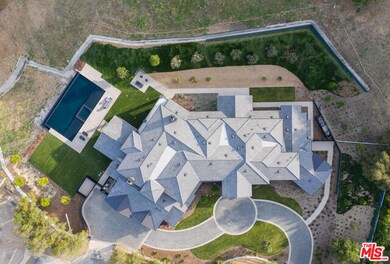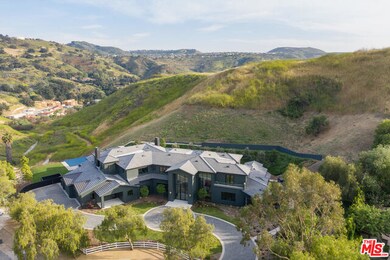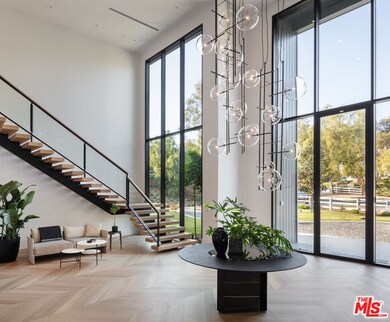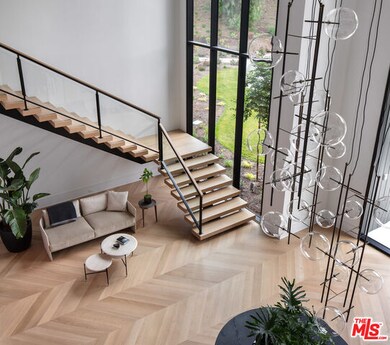
25211 Jim Bridger Rd Hidden Hills, CA 91302
Highlights
- 24-Hour Security
- Home Theater
- New Construction
- Round Meadow Elementary School Rated A
- Infinity Pool
- Gourmet Kitchen
About This Home
As of October 2021Sited at the end of the cul-de-sac in the exclusive Ashley Ridge enclave of guard gated Hidden Hills, this magnificent new build sits on 4+ acres of land. With exquisite finishes and complete with 7 Bd, 9 bathrooms, the home combines a refined aesthetic w/the sophistication of world class living. Enter through the grand foyer, anchored by a sculptural staircase and walls of glass which bathe the home in natural light. An exceptionally scaled great room flows into the oversized kitchen which boasts white oak cabinetry, high-end appliances, stone counters, duel islands & large walk-in and butler's pantries. The sumptuous master suite is replete w/-duel spa-like baths and artisan quality finishes. Offering a temperature controlled wine wall, gym, theater, and grounds w/infinity pool, fire pit, & BBQ, overlooking the breathtaking bucolic views of the rolling hills. Several seating & entertainment areas dot the rear grounds and provide mindful design harmonizing w/-the surrounding nature.
Last Agent to Sell the Property
Christie's International Real Estate SoCal License #01750717 Listed on: 06/02/2019

Last Buyer's Agent
Chad Fogleman
License #01959953
Home Details
Home Type
- Single Family
Est. Annual Taxes
- $150,890
Year Built
- Built in 2019 | New Construction
Lot Details
- 4.36 Acre Lot
- Gated Home
HOA Fees
- $3,021 Monthly HOA Fees
Home Design
- Contemporary Architecture
- Turnkey
Interior Spaces
- 12,310 Sq Ft Home
- 2-Story Property
- Open Floorplan
- Dual Staircase
- Bar
- Cathedral Ceiling
- Recessed Lighting
- Gas Fireplace
- Double Door Entry
- Sliding Doors
- Great Room
- Family Room
- Living Room with Fireplace
- Dining Area
- Home Theater
- Home Office
- Home Gym
- Wood Flooring
- Canyon Views
- Alarm System
Kitchen
- Gourmet Kitchen
- Breakfast Area or Nook
- Open to Family Room
- Gas Oven
- Gas Cooktop
- <<microwave>>
- Freezer
- Dishwasher
- Kitchen Island
Bedrooms and Bathrooms
- 7 Bedrooms
- Main Floor Bedroom
- Fireplace in Primary Bedroom
- Primary Bedroom Suite
- Walk-In Closet
- Dressing Area
- Powder Room
- Maid or Guest Quarters
- Double Vanity
- Bidet
- Low Flow Toliet
- <<tubWithShowerToken>>
- Low Flow Shower
Laundry
- Laundry Room
- Dryer
- Washer
Parking
- 4 Covered Spaces
- Driveway
Outdoor Features
- Infinity Pool
- Open Patio
- Fire Pit
- Built-In Barbecue
Utilities
- Central Heating and Cooling System
Community Details
Amenities
- Community Barbecue Grill
- Recreation Room
Recreation
- Tennis Courts
- Community Playground
- Community Pool
- Horse Trails
Additional Features
- 24-Hour Security
Ownership History
Purchase Details
Home Financials for this Owner
Home Financials are based on the most recent Mortgage that was taken out on this home.Purchase Details
Home Financials for this Owner
Home Financials are based on the most recent Mortgage that was taken out on this home.Purchase Details
Home Financials for this Owner
Home Financials are based on the most recent Mortgage that was taken out on this home.Purchase Details
Similar Homes in Hidden Hills, CA
Home Values in the Area
Average Home Value in this Area
Purchase History
| Date | Type | Sale Price | Title Company |
|---|---|---|---|
| Grant Deed | $13,000,000 | Fidelity National Title | |
| Warranty Deed | -- | Fidelity National Title | |
| Warranty Deed | $10,769,000 | Fidelity National Title | |
| Warranty Deed | -- | Fidelity National Title |
Mortgage History
| Date | Status | Loan Amount | Loan Type |
|---|---|---|---|
| Previous Owner | $7,538,220 | Purchase Money Mortgage | |
| Previous Owner | $2,170,000 | Unknown | |
| Previous Owner | $4,950,000 | Construction |
Property History
| Date | Event | Price | Change | Sq Ft Price |
|---|---|---|---|---|
| 10/07/2021 10/07/21 | Sold | $13,000,000 | -7.1% | $984 / Sq Ft |
| 10/05/2021 10/05/21 | Pending | -- | -- | -- |
| 08/04/2021 08/04/21 | For Sale | $13,995,000 | +30.0% | $1,059 / Sq Ft |
| 07/28/2020 07/28/20 | Sold | $10,768,888 | -16.2% | $875 / Sq Ft |
| 07/13/2020 07/13/20 | Pending | -- | -- | -- |
| 01/28/2020 01/28/20 | Price Changed | $12,850,000 | -10.5% | $1,044 / Sq Ft |
| 06/02/2019 06/02/19 | For Sale | $14,350,000 | -- | $1,166 / Sq Ft |
Tax History Compared to Growth
Tax History
| Year | Tax Paid | Tax Assessment Tax Assessment Total Assessment is a certain percentage of the fair market value that is determined by local assessors to be the total taxable value of land and additions on the property. | Land | Improvement |
|---|---|---|---|---|
| 2024 | $150,890 | $13,525,200 | $5,410,080 | $8,115,120 |
| 2023 | $147,963 | $13,260,000 | $5,304,000 | $7,956,000 |
| 2022 | $143,281 | $13,000,000 | $5,200,000 | $7,800,000 |
| 2021 | $121,198 | $10,769,000 | $4,500,000 | $6,269,000 |
| 2020 | $163,561 | $14,586,000 | $4,488,000 | $10,098,000 |
| 2019 | $44,533 | $3,289,744 | $3,289,744 | $0 |
| 2018 | $36,615 | $3,225,240 | $3,225,240 | $0 |
| 2016 | $876 | $47,505 | $47,505 | $0 |
| 2015 | $866 | $46,792 | $46,792 | $0 |
| 2014 | $915 | $45,876 | $45,876 | $0 |
Agents Affiliated with this Home
-
Joshua Altman

Seller's Agent in 2021
Joshua Altman
Douglas Elliman of California, Inc.
(323) 610-0231
5 in this area
506 Total Sales
-
Matthew J. Altman

Seller Co-Listing Agent in 2021
Matthew J. Altman
Douglas Elliman of California, Inc.
(323) 791-9398
4 in this area
185 Total Sales
-
Tyrone McKillen

Buyer's Agent in 2021
Tyrone McKillen
Plus Real Estate
(949) 212-8721
1 in this area
58 Total Sales
-
Sandeep Dhariwal
S
Buyer Co-Listing Agent in 2021
Sandeep Dhariwal
Sotheby's International Realty
(310) 721-5787
1 in this area
2 Total Sales
-
Tomer Fridman

Seller's Agent in 2020
Tomer Fridman
Christie's International Real Estate SoCal
(310) 926-3777
13 in this area
155 Total Sales
-
C
Buyer's Agent in 2020
Chad Fogleman
Map
Source: The MLS
MLS Number: 19-467946
APN: 2049-041-038
- 25210 Jim Bridger Rd
- 25151 Jim Bridger Rd
- 25120 Jim Bridger Rd
- 24901 Jim Bridger Rd
- 0 Mureau Rd
- 25131 Butterfield Rd
- 25079 Jim Bridger Rd
- 24884 Jim Bridger Rd
- 0 Tbd Unit 21769059
- 0 Tbd Unit 11349044
- 25200 Calabasas Rd
- 5255 Round Meadow Rd
- 5373 Jed Smith Rd
- 5535 Dixon Trail Rd
- 5287 Round Meadow Rd
- 25605 Queenscliff Ct
- 5541 Wellesley Dr
- 5411 Villawood Cir
- 25448 Cumberland Ln
- 5451 Newcastle Ln
