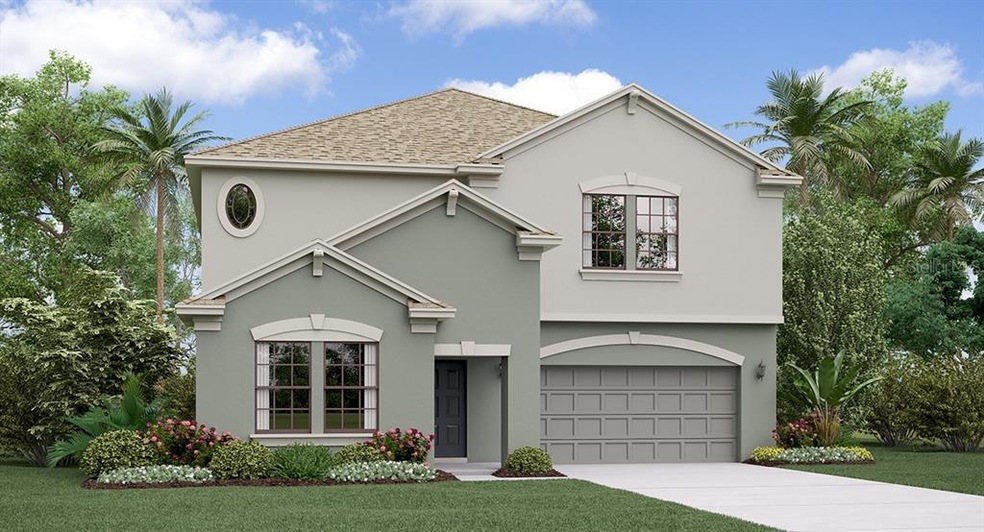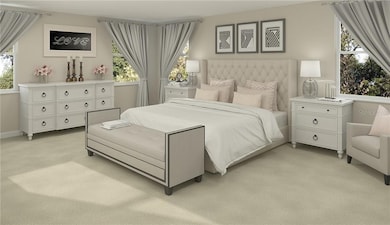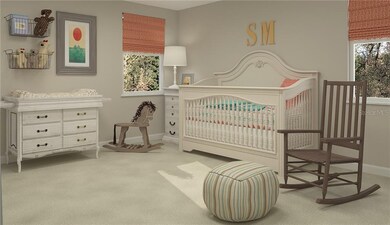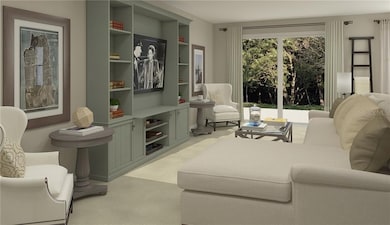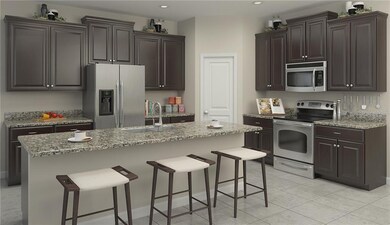
Highlights
- Under Construction
- 3 Car Attached Garage
- Central Heating and Cooling System
- Cypress Creek Middle Rated A-
- Ceramic Tile Flooring
- North Facing Home
About This Home
As of November 2019The two-story Vermont 2017 floor plan features something really unique, a getaway from the family that we like to call, "the Mom Cave." This spacious and open-concept floor plan has a natural flow between the family room, cafe and enlarged kitchen on the first floor, which continues upstairs to the interconnected loft on the second floor, where the bedrooms and master bedroom are. The Kitchen features 42" staggered Duraform Downing Stone raised square panel cabinetry adorned with Crown Molding & showcased with Satin Nickel hardware along with New Caledonia granite countertops & paired with stainless-steel GE® appliances. 18x18 Cabo Shore ceramic tile laid on the diagonal completes the look. “Interior images shown are different from the actual model being built”
Home Details
Home Type
- Single Family
Est. Annual Taxes
- $8,240
Year Built
- Built in 2019 | Under Construction
Lot Details
- 0.25 Acre Lot
- North Facing Home
- Property is zoned MPUD
HOA Fees
- $59 Monthly HOA Fees
Parking
- 3 Car Attached Garage
Home Design
- 3,288 Sq Ft Home
- Bi-Level Home
- Slab Foundation
- Shingle Roof
- Block Exterior
- Stucco
Kitchen
- Range
- Microwave
- Dishwasher
- Disposal
Flooring
- Carpet
- Ceramic Tile
Bedrooms and Bathrooms
- 5 Bedrooms
- 3 Full Bathrooms
Laundry
- Dryer
- Washer
Schools
- Denham Oaks Elementary School
- Charles S. Rushe Middle School
- Sunlake High School
Utilities
- Central Heating and Cooling System
- Cable TV Available
Community Details
- Jessica Battistone Association
- Built by LENNAR
- Briarwinds Subdivision, Vermont Floorplan
Listing and Financial Details
- Down Payment Assistance Available
- Visit Down Payment Resource Website
- Tax Lot 49
- Assessor Parcel Number 33-26-19-0160-00000-0490
Ownership History
Purchase Details
Home Financials for this Owner
Home Financials are based on the most recent Mortgage that was taken out on this home.Similar Homes in Lutz, FL
Home Values in the Area
Average Home Value in this Area
Purchase History
| Date | Type | Sale Price | Title Company |
|---|---|---|---|
| Special Warranty Deed | $375,000 | Calatlantic Title Inc |
Mortgage History
| Date | Status | Loan Amount | Loan Type |
|---|---|---|---|
| Open | $356,241 | New Conventional |
Property History
| Date | Event | Price | Change | Sq Ft Price |
|---|---|---|---|---|
| 08/30/2024 08/30/24 | Rented | $3,500 | 0.0% | -- |
| 06/30/2024 06/30/24 | For Rent | $3,500 | -10.3% | -- |
| 06/10/2022 06/10/22 | Rented | $3,900 | 0.0% | -- |
| 06/07/2022 06/07/22 | Under Contract | -- | -- | -- |
| 05/26/2022 05/26/22 | Price Changed | $3,900 | -4.9% | $1 / Sq Ft |
| 05/18/2022 05/18/22 | Price Changed | $4,100 | -8.9% | $1 / Sq Ft |
| 04/14/2022 04/14/22 | Price Changed | $4,500 | -10.0% | $1 / Sq Ft |
| 03/14/2022 03/14/22 | For Rent | $5,000 | 0.0% | -- |
| 11/30/2019 11/30/19 | Sold | $374,990 | 0.0% | $114 / Sq Ft |
| 11/03/2019 11/03/19 | Pending | -- | -- | -- |
| 10/31/2019 10/31/19 | Price Changed | $374,990 | -1.3% | $114 / Sq Ft |
| 10/11/2019 10/11/19 | Price Changed | $379,990 | -1.3% | $116 / Sq Ft |
| 10/04/2019 10/04/19 | Price Changed | $384,990 | -1.3% | $117 / Sq Ft |
| 09/27/2019 09/27/19 | Price Changed | $389,990 | -0.3% | $119 / Sq Ft |
| 09/17/2019 09/17/19 | Price Changed | $390,990 | -1.0% | $119 / Sq Ft |
| 08/23/2019 08/23/19 | Price Changed | $394,990 | -0.7% | $120 / Sq Ft |
| 08/09/2019 08/09/19 | For Sale | $397,965 | -- | $121 / Sq Ft |
Tax History Compared to Growth
Tax History
| Year | Tax Paid | Tax Assessment Tax Assessment Total Assessment is a certain percentage of the fair market value that is determined by local assessors to be the total taxable value of land and additions on the property. | Land | Improvement |
|---|---|---|---|---|
| 2024 | $8,240 | $554,897 | $61,800 | $493,097 |
| 2023 | $7,340 | $387,640 | $0 | $0 |
| 2022 | $5,717 | $352,400 | $39,030 | $313,370 |
| 2021 | $5,684 | $345,281 | $35,391 | $309,890 |
| 2020 | $6,288 | $383,197 | $32,075 | $351,122 |
| 2019 | $207 | $12,830 | $0 | $0 |
Agents Affiliated with this Home
-
Loyda Maldonado Colon
L
Seller's Agent in 2024
Loyda Maldonado Colon
EXP REALTY LLC
(813) 215-2244
-
Jaime Leizan

Seller's Agent in 2022
Jaime Leizan
EXP REALTY LLC
(407) 353-6651
58 Total Sales
-
Ben Goldstein

Seller's Agent in 2019
Ben Goldstein
LENNAR REALTY
(844) 277-5790
156 in this area
11,183 Total Sales
-
Cindy Harrison

Buyer's Agent in 2019
Cindy Harrison
FUTURE HOME REALTY INC
(813) 417-0507
4 in this area
70 Total Sales
Map
Source: Stellar MLS
MLS Number: T3191980
APN: 33-26-19-0160-00000-0490
- 24815 Lambrusco Loop
- 24617 Laurel Ridge Dr
- 1517 Gunsmith Dr
- 24405 Summer Wind Ct
- 24342 Branchwood Ct
- 24314 Landing Dr
- 1628 Baker Rd
- 1610 Spinning Wheel Dr
- 24237 Rolling View Ct
- 1747 Tinker Dr
- 24231 Satinwood Ct
- 1536 Norwick Dr
- 3633 Panther Path Rd
- 1024 Dockside Dr
- 24305 Denali Ct
- 1035 Dockside Dr
- 7927 Hampton Lake Dr
- 1035 Nashville Dr
- 19815 Sea Rider Way
- 7911 Hampton Lake Dr
