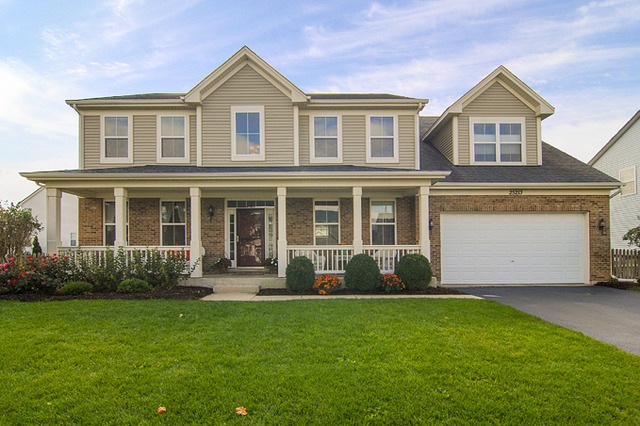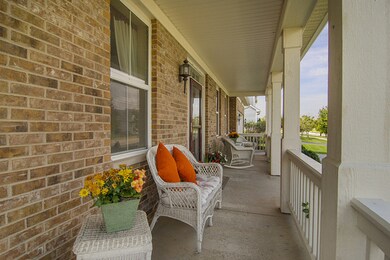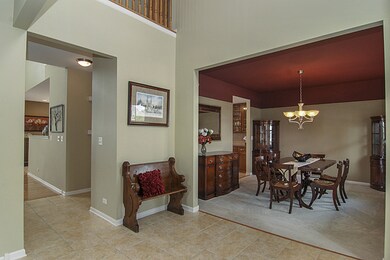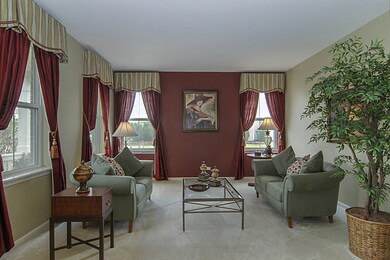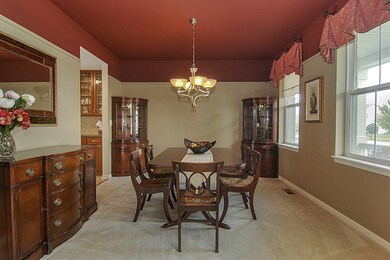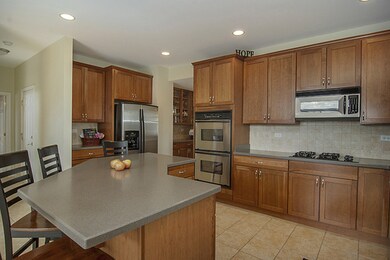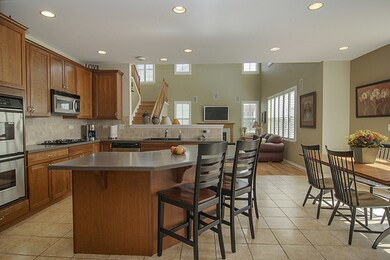
25213 Knoll Rd Plainfield, IL 60544
North Plainfield NeighborhoodEstimated Value: $532,000 - $584,000
Highlights
- Water Views
- Deck
- Vaulted Ceiling
- Walkers Grove Elementary School Rated A-
- Pond
- Traditional Architecture
About This Home
As of December 2014GORGEOUS 3300+ SF HOME IN DESIRABLE PRAIRIE KNOLL! HOME FEATURES GOURMET KITCHEN W/UPGRADED 42" CABS, CORIAN C-TOPS, HUGE ISLAND & STAINLESS APPLIANCES. SLIDER OPENS TO DECK & LOVELY VIEW OF FENCED BKYD & POND. MASTER BR HAS VAULTED CEILING, SITTING AREA, HUGE WALK-IN CLOSET & ULTRA BATH SUITE W/CUSTOM TILE IN SHOWER & AROUND TUB. AWESOME FINISHED LOOK-OUT BSMT W/FULL BATH.HIGHLY RATED PLAINFIELD SCHOOLS!
Last Agent to Sell the Property
Coldwell Banker Realty License #475122973 Listed on: 10/04/2014

Last Buyer's Agent
Skipper Denton
RE/MAX 1st Service
Home Details
Home Type
- Single Family
Est. Annual Taxes
- $7,515
Year Built
- Built in 2005
Lot Details
- 0.25 Acre Lot
- Lot Dimensions are 133x83x108x32x65
- Fenced Yard
HOA Fees
- $20 Monthly HOA Fees
Parking
- 2 Car Attached Garage
- Garage Door Opener
Home Design
- Traditional Architecture
- Asphalt Roof
- Concrete Perimeter Foundation
Interior Spaces
- 3,312 Sq Ft Home
- 2-Story Property
- Vaulted Ceiling
- Fireplace With Gas Starter
- Family Room with Fireplace
- Living Room
- Formal Dining Room
- Den
- Wood Flooring
- Water Views
Kitchen
- Double Oven
- Range
- Microwave
- Dishwasher
- Stainless Steel Appliances
- Disposal
Bedrooms and Bathrooms
- 4 Bedrooms
- 4 Potential Bedrooms
- Dual Sinks
- Separate Shower
Laundry
- Laundry Room
- Laundry on main level
Finished Basement
- English Basement
- Basement Fills Entire Space Under The House
- Finished Basement Bathroom
Outdoor Features
- Pond
- Deck
- Porch
Schools
- Walkers Grove Elementary School
- Ira Jones Middle School
- Plainfield North High School
Utilities
- Forced Air Heating and Cooling System
- Heating System Uses Natural Gas
Community Details
- Association fees include insurance
- Prairie Knoll Subdivision, Hargrave Floorplan
Ownership History
Purchase Details
Home Financials for this Owner
Home Financials are based on the most recent Mortgage that was taken out on this home.Purchase Details
Home Financials for this Owner
Home Financials are based on the most recent Mortgage that was taken out on this home.Purchase Details
Home Financials for this Owner
Home Financials are based on the most recent Mortgage that was taken out on this home.Similar Homes in the area
Home Values in the Area
Average Home Value in this Area
Purchase History
| Date | Buyer | Sale Price | Title Company |
|---|---|---|---|
| Abraham Rosemary S | $365,000 | Fidelity National Title Ins | |
| Zitzka Zachary M | $336,000 | National Title Solutions Inc | |
| Ricciotti Renee | $408,000 | Chicago Title Insurance Comp |
Mortgage History
| Date | Status | Borrower | Loan Amount |
|---|---|---|---|
| Open | Abraham Rosemary S | $105,929 | |
| Open | Abraham Rosemary S | $358,388 | |
| Previous Owner | Zitzka Zachary M | $268,800 | |
| Previous Owner | Ricciotti Renee | $326,160 |
Property History
| Date | Event | Price | Change | Sq Ft Price |
|---|---|---|---|---|
| 12/19/2014 12/19/14 | Sold | $336,000 | -4.0% | $101 / Sq Ft |
| 10/23/2014 10/23/14 | Pending | -- | -- | -- |
| 10/04/2014 10/04/14 | For Sale | $350,000 | -- | $106 / Sq Ft |
Tax History Compared to Growth
Tax History
| Year | Tax Paid | Tax Assessment Tax Assessment Total Assessment is a certain percentage of the fair market value that is determined by local assessors to be the total taxable value of land and additions on the property. | Land | Improvement |
|---|---|---|---|---|
| 2023 | $10,811 | $139,666 | $31,031 | $108,635 |
| 2022 | $10,299 | $132,872 | $30,657 | $102,215 |
| 2021 | $9,729 | $124,179 | $28,651 | $95,528 |
| 2020 | $9,592 | $120,656 | $27,838 | $92,818 |
| 2019 | $9,255 | $114,965 | $26,525 | $88,440 |
| 2018 | $8,843 | $108,015 | $24,921 | $83,094 |
| 2017 | $8,570 | $102,646 | $23,682 | $78,964 |
| 2016 | $8,359 | $97,898 | $22,587 | $75,311 |
| 2015 | $7,903 | $91,708 | $21,159 | $70,549 |
| 2014 | $7,903 | $88,470 | $20,412 | $68,058 |
| 2013 | $7,903 | $88,470 | $20,412 | $68,058 |
Agents Affiliated with this Home
-
Debra Jurgensen
D
Seller's Agent in 2014
Debra Jurgensen
Coldwell Banker Realty
20 Total Sales
-
S
Buyer's Agent in 2014
Skipper Denton
RE/MAX 1st Service
Map
Source: Midwest Real Estate Data (MRED)
MLS Number: 08745274
APN: 03-05-303-022
- 13905 Trillium Ln
- 13825 Trillium Ln
- 24802 Thornberry Dr
- 25056 Madison St
- 14117 Meadow Ln
- 13702 Marigold Rd
- 25136 Thornberry Dr Unit 25136
- 13636 Savanna Dr
- 14329 Springfield Ct
- 24850 Michele Dr
- 14338 S Charlton Place
- 25453 W Emory Ln
- 25160 Round Barn Rd
- 25449 W Stockwell Dr
- 25456 W Stockwell Dr
- 25500 W Stockwell Dr
- 25502 W Stockwell Dr
- 25448 W Stockwell Dr
- 25450 W Stockwell Dr
- 14348 S Charlton Place
- 25213 Knoll Rd
- 25219 Knoll Rd
- 25203 Knoll Rd
- 14006 Meadow Ln
- 25227 Knoll Rd
- 14012 Meadow Ln
- 25212 Knoll Rd
- 25218 Knoll Rd
- 25206 Knoll Rd
- 25231 Knoll Rd
- 25226 Knoll Rd
- 25200 Knoll Rd
- 14018 Meadow Ln
- 25230 Knoll Rd
- 14001 Meadow Ln
- 14028 Briar Ln
- 25237 Knoll Rd
- 13911 Trillium Ln
- 13915 Trillium Ln
- 13909 Trillium Ln
