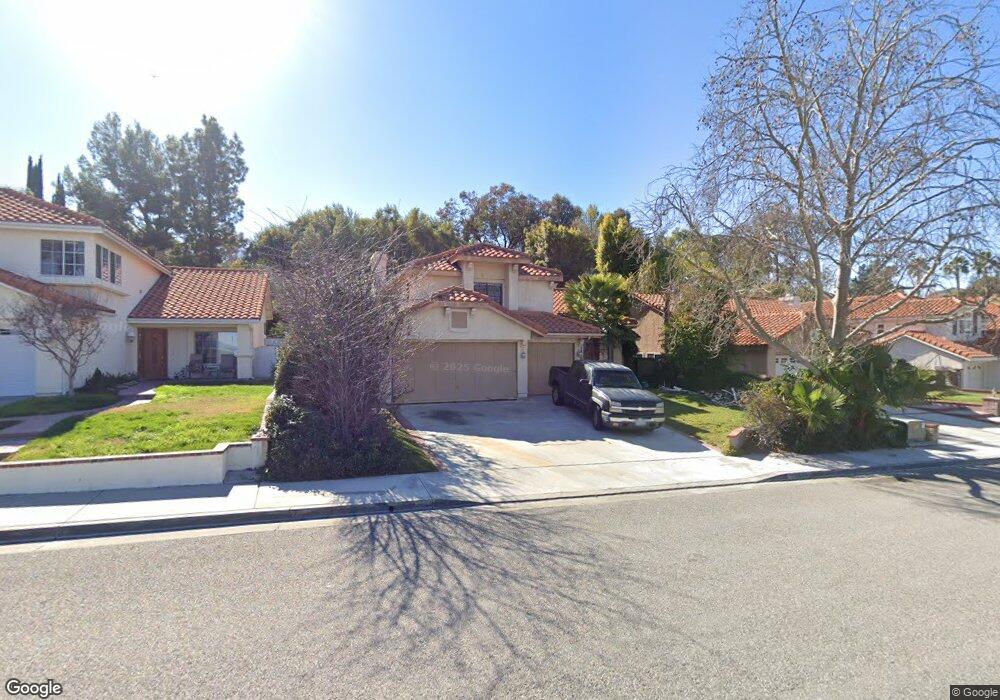25215 Hazelcrest Ln Stevenson Ranch, CA 91381
Estimated Value: $1,018,000 - $1,227,000
4
Beds
3
Baths
2,081
Sq Ft
$544/Sq Ft
Est. Value
About This Home
This home is located at 25215 Hazelcrest Ln, Stevenson Ranch, CA 91381 and is currently estimated at $1,132,690, approximately $544 per square foot. 25215 Hazelcrest Ln is a home located in Los Angeles County with nearby schools including Wiley Canyon Elementary School, Rancho Pico Junior High School, and West Ranch High School.
Create a Home Valuation Report for This Property
The Home Valuation Report is an in-depth analysis detailing your home's value as well as a comparison with similar homes in the area
Home Values in the Area
Average Home Value in this Area
Tax History Compared to Growth
Tax History
| Year | Tax Paid | Tax Assessment Tax Assessment Total Assessment is a certain percentage of the fair market value that is determined by local assessors to be the total taxable value of land and additions on the property. | Land | Improvement |
|---|---|---|---|---|
| 2025 | $6,587 | $420,361 | $124,968 | $295,393 |
| 2024 | $6,587 | $412,119 | $122,518 | $289,601 |
| 2023 | $6,319 | $404,039 | $120,116 | $283,923 |
| 2022 | $6,238 | $396,117 | $117,761 | $278,356 |
| 2021 | $6,145 | $388,351 | $115,452 | $272,899 |
| 2019 | $5,962 | $376,834 | $112,029 | $264,805 |
| 2018 | $5,836 | $369,446 | $109,833 | $259,613 |
| 2016 | $5,524 | $355,102 | $105,569 | $249,533 |
| 2015 | $5,428 | $349,769 | $103,984 | $245,785 |
| 2014 | $5,352 | $342,919 | $101,948 | $240,971 |
Source: Public Records
Map
Nearby Homes
- 0 Chicory Ct
- 25221 Summerhill Ln
- 25018 Smokewood Way
- 24389 La Glorita Cir
- 25225 Avenida Dorena Unit 10
- 25273 Avenida Dorena
- 25260 Avenida Dorena
- 24233 La Glorita Cir Unit 104
- 24305 Wabuska St
- 27422 Pioneer Ct
- 27227 Coyote Bush Ct
- 26976 Prospector Rd Unit 201
- 27120 Red Tail Place
- 27632 Ensemble Place
- 24115 Evans Ave Unit 1
- 24778 Masters Cup Way
- 25152 Steinbeck Ave
- 25510 Chisom Ln
- 25735 Hogan Dr Unit E15
- 25535 Chisom Ln
- 25223 Hazelcrest Ln
- 25209 Hazelcrest Ln
- 25229 Hazelcrest Ln
- 25205 Hazelcrest Ln
- 24733 Bracken Ln
- 25235 Hazelcrest Ln
- 24741 Bracken Ln
- 25241 Hazelcrest Ln
- 25135 Hazelcrest Ln
- 24716 Bracken Ln
- 24749 Bracken Ln
- 24710 Bracken Ln
- 24730 Bracken Ln
- 25129 Hazelcrest Ln
- 25270 Sagecrest Cir
- 24738 Bracken Ln
- 25268 Sagecrest Cir
- 24755 Bracken Ln
- 24746 Bracken Ln
- 25121 Hazelcrest Ln
