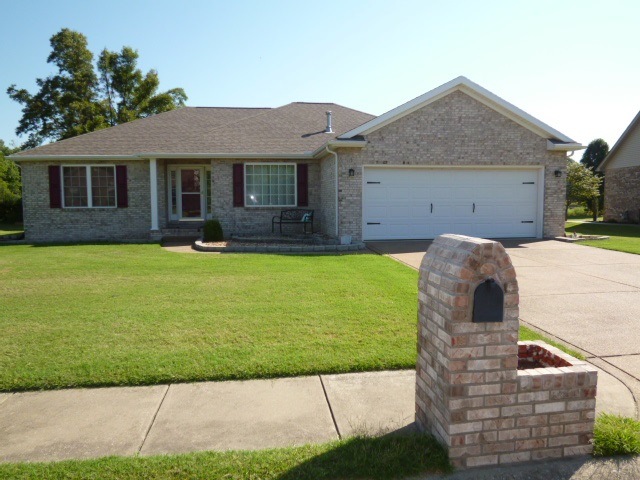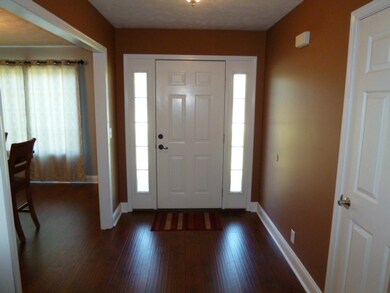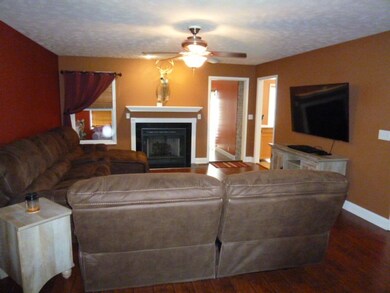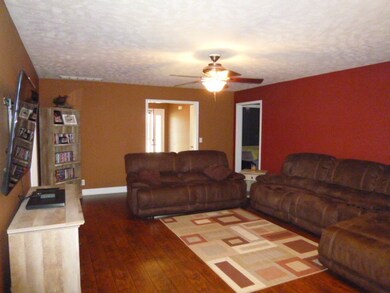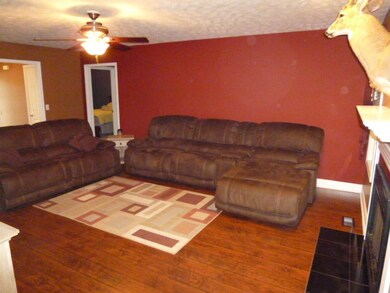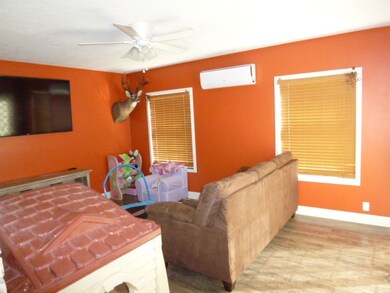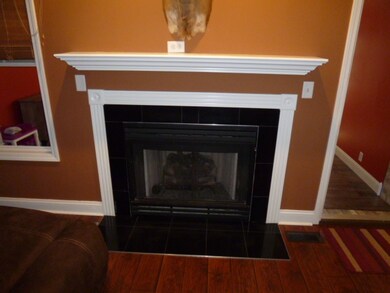
2522 Caytlyn Ct Newburgh, IN 47630
Highlights
- Spa
- Primary Bedroom Suite
- Formal Dining Room
- John H. Castle Elementary School Rated A-
- Ranch Style House
- Cul-De-Sac
About This Home
As of October 2018Wonderful split-bedroom Ranch style home in Newburgh's splendid Gourley Place! This 3 Bedroom, 2 Bath home is situated on a cul-de-sac and has a very generous AND FLAT yard! The gorgeous fully-applianced, eat-in Kitchen features Honey Oak cabinets, a breakfast bar, tile flooring and a Bay area Breakfast Nook, which provides an abundance of natural light. The kitchen opens to the large Great Room, featuring a gas fireplace, recessed lighting & plenty of room for various furniture placements. The Formal Dining Room has a 10' ceiling. The Master Suite features a trey ceiling, walk-in closet, and Master Bathroom with separate shower, whirlpool tub and double vanities! The newly added living room has access to the new patio over looking the back yard. ($35,000 room addition was completed with in the past 12 months) Additional features: Fully Floored attic, providing extra storage space, as well as yard barn and patio in the backyard. There is plenty of space between neighboring houses! New hot tub included! Zero turn lawn mower is negotiable depending on the offer.
Last Agent to Sell the Property
ERA FIRST ADVANTAGE REALTY, INC Listed on: 09/04/2018

Home Details
Home Type
- Single Family
Est. Annual Taxes
- $1,348
Year Built
- Built in 2004
Lot Details
- 0.37 Acre Lot
- Lot Dimensions are 79 x 209
- Cul-De-Sac
- Level Lot
Parking
- 2.5 Car Attached Garage
- Aggregate Flooring
- Garage Door Opener
- Off-Street Parking
Home Design
- Ranch Style House
- Brick Exterior Construction
- Vinyl Construction Material
Interior Spaces
- 2,162 Sq Ft Home
- Tray Ceiling
- Gas Log Fireplace
- Entrance Foyer
- Living Room with Fireplace
- Formal Dining Room
- Crawl Space
- Eat-In Kitchen
- Laundry on main level
Flooring
- Carpet
- Laminate
- Tile
Bedrooms and Bathrooms
- 3 Bedrooms
- Primary Bedroom Suite
- Walk-In Closet
- 2 Full Bathrooms
- Double Vanity
- Bathtub With Separate Shower Stall
Attic
- Attic Fan
- Pull Down Stairs to Attic
Outdoor Features
- Spa
- Patio
Location
- Suburban Location
Utilities
- Forced Air Heating System
- Heating System Uses Gas
Listing and Financial Details
- Assessor Parcel Number 87-12-14-307-045.000-019
Ownership History
Purchase Details
Home Financials for this Owner
Home Financials are based on the most recent Mortgage that was taken out on this home.Purchase Details
Home Financials for this Owner
Home Financials are based on the most recent Mortgage that was taken out on this home.Purchase Details
Home Financials for this Owner
Home Financials are based on the most recent Mortgage that was taken out on this home.Purchase Details
Home Financials for this Owner
Home Financials are based on the most recent Mortgage that was taken out on this home.Purchase Details
Home Financials for this Owner
Home Financials are based on the most recent Mortgage that was taken out on this home.Similar Homes in Newburgh, IN
Home Values in the Area
Average Home Value in this Area
Purchase History
| Date | Type | Sale Price | Title Company |
|---|---|---|---|
| Warranty Deed | -- | None Available | |
| Warranty Deed | -- | Columbia Title | |
| Corporate Deed | -- | None Available | |
| Warranty Deed | -- | None Available | |
| Warranty Deed | -- | None Available |
Mortgage History
| Date | Status | Loan Amount | Loan Type |
|---|---|---|---|
| Open | $204,250 | New Conventional | |
| Previous Owner | $35,000 | Credit Line Revolving | |
| Previous Owner | $136,000 | New Conventional | |
| Previous Owner | $137,500 | New Conventional | |
| Previous Owner | $151,200 | New Conventional | |
| Previous Owner | $19,051 | Unknown | |
| Previous Owner | $150,000 | New Conventional | |
| Previous Owner | $161,900 | Purchase Money Mortgage |
Property History
| Date | Event | Price | Change | Sq Ft Price |
|---|---|---|---|---|
| 10/12/2018 10/12/18 | Sold | $215,000 | 0.0% | $99 / Sq Ft |
| 09/10/2018 09/10/18 | Pending | -- | -- | -- |
| 09/04/2018 09/04/18 | For Sale | $215,000 | +14.1% | $99 / Sq Ft |
| 06/29/2015 06/29/15 | Sold | $188,500 | -4.3% | $101 / Sq Ft |
| 05/29/2015 05/29/15 | Pending | -- | -- | -- |
| 02/19/2015 02/19/15 | For Sale | $197,000 | -- | $105 / Sq Ft |
Tax History Compared to Growth
Tax History
| Year | Tax Paid | Tax Assessment Tax Assessment Total Assessment is a certain percentage of the fair market value that is determined by local assessors to be the total taxable value of land and additions on the property. | Land | Improvement |
|---|---|---|---|---|
| 2024 | $1,907 | $260,800 | $31,300 | $229,500 |
| 2023 | $1,870 | $256,800 | $31,300 | $225,500 |
| 2022 | $1,820 | $240,900 | $31,300 | $209,600 |
| 2021 | $1,596 | $204,700 | $36,800 | $167,900 |
| 2020 | $1,536 | $189,500 | $34,700 | $154,800 |
| 2019 | $1,523 | $183,400 | $34,700 | $148,700 |
| 2018 | $1,406 | $179,100 | $34,700 | $144,400 |
| 2017 | $1,346 | $174,100 | $34,700 | $139,400 |
| 2016 | $1,175 | $159,300 | $34,700 | $124,600 |
| 2014 | $1,011 | $151,700 | $30,700 | $121,000 |
| 2013 | $996 | $152,500 | $30,700 | $121,800 |
Agents Affiliated with this Home
-
Michael Melton

Seller's Agent in 2018
Michael Melton
ERA FIRST ADVANTAGE REALTY, INC
(812) 431-1180
58 in this area
616 Total Sales
-
Johnna Cameron

Buyer's Agent in 2018
Johnna Cameron
ERA FIRST ADVANTAGE REALTY, INC
(812) 306-6657
23 in this area
123 Total Sales
-
Kent Brenneman

Seller's Agent in 2015
Kent Brenneman
eXp Realty, LLC
(812) 480-4663
24 in this area
181 Total Sales
-
Phil Johnson

Buyer's Agent in 2015
Phil Johnson
J Realty LLC
1 in this area
72 Total Sales
Map
Source: Indiana Regional MLS
MLS Number: 201839891
APN: 87-12-14-307-045.000-019
- 7680 Saint Jordan Cir
- 7561 Saint Jordan Cir
- 7855 Scottsdale Dr
- 2614 Creek Dr
- 2327 Julianne Cir
- 8016 O'Brian Blvd
- 7377 Castle Hills Dr
- 5222 Oak Grove Rd
- 0 Oak Grove Rd Unit 202445907
- 2899 Jerrald Dr
- 2355 Fuquay Rd
- 4644 Chelmsford Dr
- 3244 Ashdon Dr
- 5555 Hillside Trail
- 3144 Ashdon Dr
- 7655 Briar Ct
- 8875 Bahama Cove
- 2333 Old Plank Rd
- 8355 Kifer Dr
- 7966 Lake Terrace Ct
