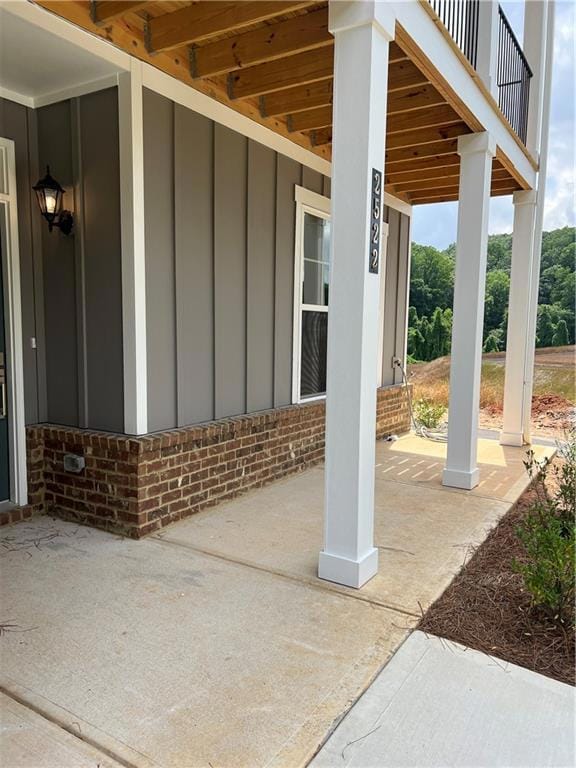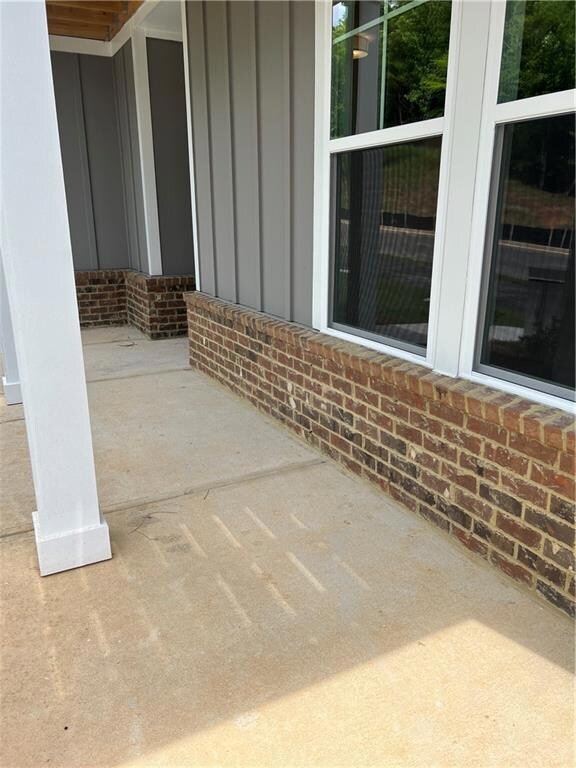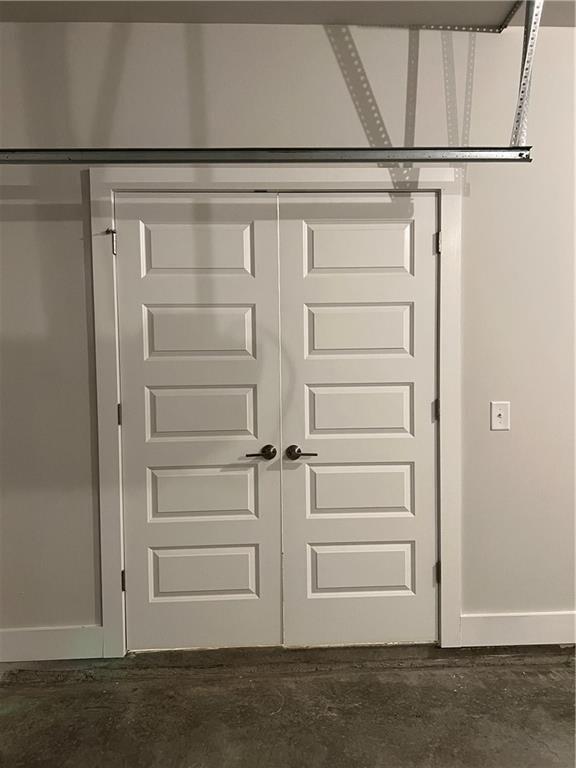2522 Harbor Ridge Pass Unit 347 Gainesville, GA 30507
Estimated payment $2,769/month
Highlights
- New Construction
- View of Trees or Woods
- Stone Countertops
- No Units Above
- Clubhouse
- Community Pool
About This Home
Our Oakhaven plan boasts 4 Bedrooms, 2.5 BA on a highly desired end unit! Walk out on your balcony from your Primary Bedroom in this move-in ready, spacious townhome that offers comfortable living in a park like setting. A two-car garage provides convenient parking and access to the home. Numerous upgrades throughout the home including granite countertops, 42" soft close cabinets, LVP flooring, 9ft ceilings, stainless steel appliances and fireplace to enhance your living quarters. !*Amenities are currently under construction! This vividly conceived master-planned community offers all the amenities and modern conveniences that every homeowner desires! This home has it all and is located less than a mile off I-985N where you will find the large Kroger shopping center, Taco Mac, Senor Fiesta, Chick Fil A, Tupelo Honey,Bodyplex Fitness Center, Nothing Bundt Cakes to name a few! Also, just Minutes away is Northeast Georgia Medical Center. You will fall in Love with downtown Gainesville where you can spend the day shopping or dining at local restaurants. Be among the first to call the Park @ Gainesville Township Home! Close in 30 days!
*GPS 2500 Parkside Way Gainesville, GA 30507 "The Coop" Youth Athletic Complex. Continue on Parkside Way past the entrance to "The Coop" continue for about half a mile then turn right at the stop sign onto Harbor Ridge Pass, go past the Clubhouse and amenities until you see our Townhomes on the left. Builder offering $30k flex cash to use any way you choose, rate buy down, closing costs etc with the use of one of our preferred lenders!
Townhouse Details
Home Type
- Townhome
Est. Annual Taxes
- $24,425
Year Built
- Built in 2025 | New Construction
Lot Details
- 2,396 Sq Ft Lot
- Lot Dimensions are 24x24
- No Units Above
- End Unit
- 1 Common Wall
- Landscaped
- Front Yard
- Zero Lot Line
HOA Fees
- $175 Monthly HOA Fees
Parking
- 2 Car Attached Garage
- Parking Accessed On Kitchen Level
- Rear-Facing Garage
- Garage Door Opener
Property Views
- Woods
- Neighborhood
Home Design
- Brick Exterior Construction
- Slab Foundation
- Shingle Roof
- Composition Roof
Interior Spaces
- 1,871 Sq Ft Home
- 2-Story Property
- Roommate Plan
- Ceiling height of 9 feet on the main level
- Ceiling Fan
- Recessed Lighting
- Decorative Fireplace
- Fireplace Features Blower Fan
- Electric Fireplace
- Aluminum Window Frames
- Entrance Foyer
- Family Room with Fireplace
Kitchen
- Open to Family Room
- Walk-In Pantry
- Electric Oven
- Self-Cleaning Oven
- Electric Range
- Microwave
- Dishwasher
- Kitchen Island
- Stone Countertops
- White Kitchen Cabinets
Flooring
- Carpet
- Ceramic Tile
- Luxury Vinyl Tile
Bedrooms and Bathrooms
- 4 Bedrooms
- Dual Closets
- Walk-In Closet
- Dual Vanity Sinks in Primary Bathroom
- Separate Shower in Primary Bathroom
Laundry
- Laundry Room
- Laundry on upper level
- Electric Dryer Hookup
Home Security
Outdoor Features
- Balcony
- Covered Patio or Porch
- Outdoor Storage
Location
- Property is near shops
Schools
- New Holland Knowledge Academy Elementary School
- Gainesville East Middle School
- Gainesville High School
Utilities
- Central Heating and Cooling System
- 220 Volts
- Electric Water Heater
- High Speed Internet
- Phone Available
- Cable TV Available
Listing and Financial Details
- Home warranty included in the sale of the property
- Tax Lot 347
- Assessor Parcel Number 15033 000005
Community Details
Overview
- $1,000 Initiation Fee
- 54 Units
- The Park At Gainesville Township Subdivision
Amenities
- Clubhouse
Recreation
- Tennis Courts
- Pickleball Courts
- Community Playground
- Community Pool
- Dog Park
Security
- Carbon Monoxide Detectors
- Fire and Smoke Detector
Map
Home Values in the Area
Average Home Value in this Area
Tax History
| Year | Tax Paid | Tax Assessment Tax Assessment Total Assessment is a certain percentage of the fair market value that is determined by local assessors to be the total taxable value of land and additions on the property. | Land | Improvement |
|---|---|---|---|---|
| 2024 | $24,425 | $852,880 | $852,880 | $0 |
Property History
| Date | Event | Price | List to Sale | Price per Sq Ft |
|---|---|---|---|---|
| 04/01/2025 04/01/25 | For Sale | $414,445 | 0.0% | $222 / Sq Ft |
| 04/01/2025 04/01/25 | For Sale | $414,445 | -- | $222 / Sq Ft |
Purchase History
| Date | Type | Sale Price | Title Company |
|---|---|---|---|
| Quit Claim Deed | -- | -- | |
| Quit Claim Deed | -- | -- | |
| Warranty Deed | -- | -- | |
| Warranty Deed | -- | -- | |
| Quit Claim Deed | -- | -- | |
| Warranty Deed | $3,072,000 | -- |
Source: First Multiple Listing Service (FMLS)
MLS Number: 7551567
APN: 15-00033-00-005
- 2538 Harbor Ridge Pass Unit 343
- 2534 Harbor Ridge Pass Unit 344
- 2668 Lotus Landing Unit LOT 38
- 2660 Lotus Landing Unit LOT 36
- 2680 Lotus Landing
- 2676 Lotus Landing
- 2668 Lotus Landing
- 2684 Lotus Landing
- 2672 Lotus Landing
- 2656 Lotus Landing Unit LOT 35
- 2672 Lotus Landing Unit LOT 39
- 2676 Harbor Ridge Pass Unit LOT 40
- 2650 Harbor Ridge Pass
- 2835 Freshwater Ct
- Sapling Plan at The Estates at Gainesville Township
- Guava Plan at The Estates at Gainesville Township
- Birch Plan at The Estates at Gainesville Township
- Sawnee Plan at The Reserve at Gainesville Township
- 2832 Freshwater Ct
- 2839 Freshwater Ct
- 2642 Shady Valley Rd
- 1000 Lenox Park Place
- 3160 Legacy Glen Path
- 1368 Harrison Dr
- 3237 Lilac Crk Trail
- 3342 Lilac Crk Trail
- 3278 Lilac Crk Trail
- 3337 Lilac Crk Trail
- 3325 Lilac Crk Trail
- 3317 Lilac Crk Trail
- 1000 New Holland Way NE
- 626 Liberty Park Dr
- 78 Liberty Court Dr
- 504 John Harm Way Unit Valehaven
- 504 John Harm Way Unit Vandermeer
- 47 Quarry St
- 3700 Limestone Pkwy
- 900 Elm Grove Ave
- 100 Foothills Pkwy NE
- 2424 M L K Jr Blvd







