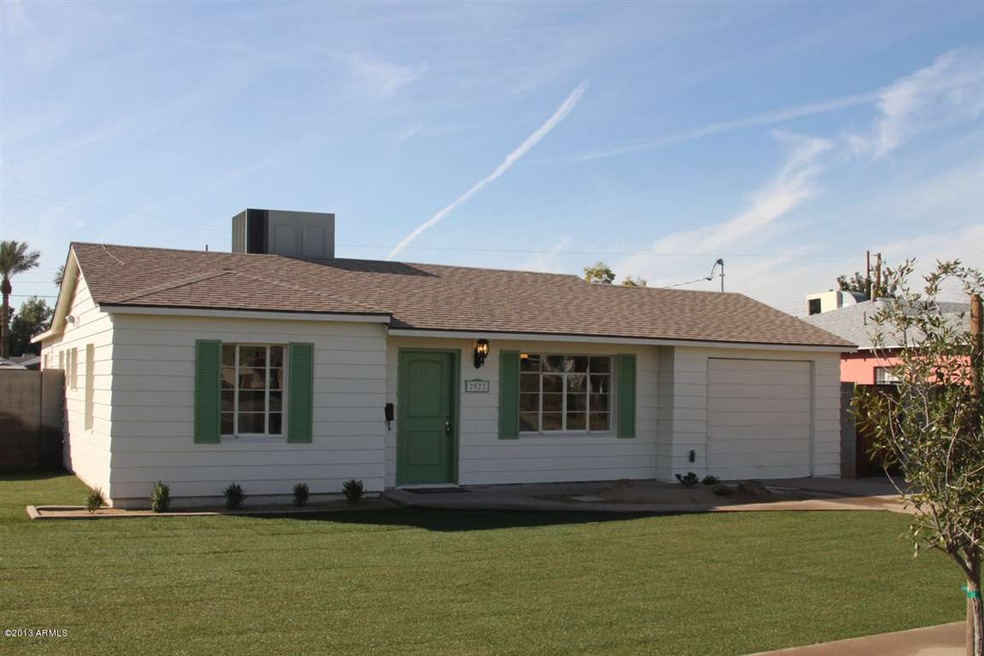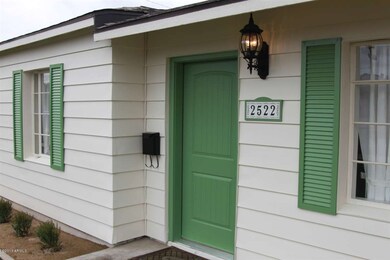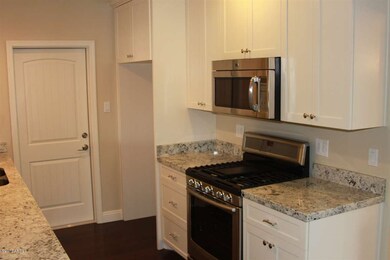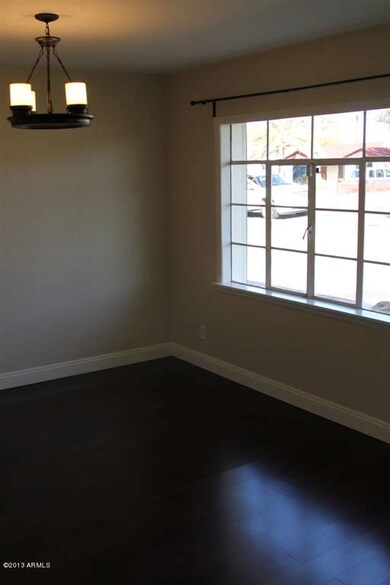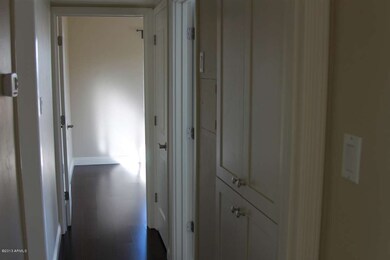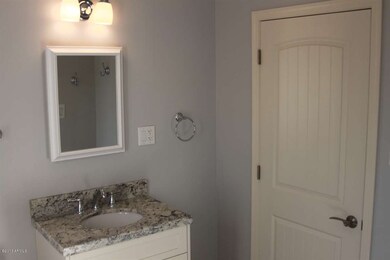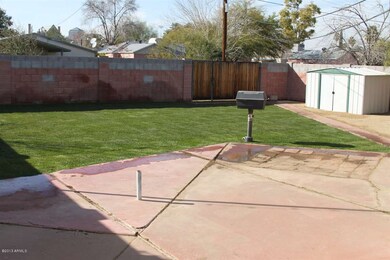
2522 N Evergreen St Phoenix, AZ 85006
Coronado NeighborhoodHighlights
- Wood Flooring
- No HOA
- Patio
- Phoenix Coding Academy Rated A
- Eat-In Kitchen
- Outdoor Storage
About This Home
As of November 2016Beautifully updated bungalow centrally located in the Coronado area. This home is simply beyond compare. The front room serves as a den or morning room. The kitchen is loaded with upgrades including stainless steel appliances and gas cooking! Brand new wide plank maple floors and cabinetry by Mountain View Custom Cabinets are found throughout the home. The white ice granite counters are incredible. The master bath is finished in subway tile and features a gorgeous walk in shower. The family room is large enough for eat it dining and plenty of comfortable furniture. The AC even features a remote control. Outdoors there is plenty of grass and the home is located on a very private lot.
Last Agent to Sell the Property
Plush Arizona Living License #BR104080000 Listed on: 02/14/2013
Home Details
Home Type
- Single Family
Est. Annual Taxes
- $1,520
Year Built
- Built in 1941
Lot Details
- 7,758 Sq Ft Lot
- Wood Fence
- Block Wall Fence
- Grass Covered Lot
Parking
- 1 Car Garage
Home Design
- Wood Frame Construction
- Composition Roof
- Siding
Interior Spaces
- 1,430 Sq Ft Home
- 1-Story Property
- Family Room with Fireplace
- Washer and Dryer Hookup
Kitchen
- Eat-In Kitchen
- Gas Cooktop
- Built-In Microwave
- Dishwasher
Flooring
- Wood
- Tile
Bedrooms and Bathrooms
- 2 Bedrooms
- Remodeled Bathroom
- Primary Bathroom is a Full Bathroom
- 2 Bathrooms
Outdoor Features
- Patio
- Outdoor Storage
Schools
- Whittier Elementary School - Phoenix
- Phoenix Prep Academy Middle School
- North High School
Utilities
- Refrigerated Cooling System
- Heating Available
- Cable TV Available
Community Details
- No Home Owners Association
- Marshall Place Subdivision
Listing and Financial Details
- Tax Lot 10
- Assessor Parcel Number 117-22-138
Ownership History
Purchase Details
Home Financials for this Owner
Home Financials are based on the most recent Mortgage that was taken out on this home.Purchase Details
Home Financials for this Owner
Home Financials are based on the most recent Mortgage that was taken out on this home.Purchase Details
Purchase Details
Home Financials for this Owner
Home Financials are based on the most recent Mortgage that was taken out on this home.Similar Homes in Phoenix, AZ
Home Values in the Area
Average Home Value in this Area
Purchase History
| Date | Type | Sale Price | Title Company |
|---|---|---|---|
| Cash Sale Deed | $303,000 | Old Republic Title Agency | |
| Special Warranty Deed | $229,000 | Old Republic Title Agency | |
| Trustee Deed | $94,900 | None Available | |
| Warranty Deed | $55,000 | Old Republic Title Agency |
Mortgage History
| Date | Status | Loan Amount | Loan Type |
|---|---|---|---|
| Previous Owner | $224,852 | FHA | |
| Previous Owner | $50,000 | Credit Line Revolving | |
| Previous Owner | $65,750 | Unknown | |
| Previous Owner | $52,250 | FHA |
Property History
| Date | Event | Price | Change | Sq Ft Price |
|---|---|---|---|---|
| 11/04/2016 11/04/16 | Sold | $303,000 | +1.0% | $233 / Sq Ft |
| 10/25/2016 10/25/16 | Pending | -- | -- | -- |
| 09/26/2016 09/26/16 | For Sale | $299,900 | +31.0% | $231 / Sq Ft |
| 06/20/2013 06/20/13 | Sold | $229,000 | 0.0% | $160 / Sq Ft |
| 05/16/2013 05/16/13 | Pending | -- | -- | -- |
| 05/11/2013 05/11/13 | For Sale | $229,000 | 0.0% | $160 / Sq Ft |
| 05/08/2013 05/08/13 | Off Market | $229,000 | -- | -- |
| 05/07/2013 05/07/13 | For Sale | $229,000 | 0.0% | $160 / Sq Ft |
| 02/20/2013 02/20/13 | Off Market | $229,000 | -- | -- |
| 02/10/2013 02/10/13 | For Sale | $229,000 | -- | $160 / Sq Ft |
Tax History Compared to Growth
Tax History
| Year | Tax Paid | Tax Assessment Tax Assessment Total Assessment is a certain percentage of the fair market value that is determined by local assessors to be the total taxable value of land and additions on the property. | Land | Improvement |
|---|---|---|---|---|
| 2025 | $2,097 | $17,685 | -- | -- |
| 2024 | $2,077 | $16,843 | -- | -- |
| 2023 | $2,077 | $39,120 | $7,820 | $31,300 |
| 2022 | $1,997 | $31,900 | $6,380 | $25,520 |
| 2021 | $1,999 | $28,280 | $5,650 | $22,630 |
| 2020 | $2,028 | $27,260 | $5,450 | $21,810 |
| 2019 | $2,028 | $25,050 | $5,010 | $20,040 |
| 2018 | $1,992 | $20,770 | $4,150 | $16,620 |
| 2017 | $1,921 | $19,360 | $3,870 | $15,490 |
| 2016 | $1,866 | $17,030 | $3,400 | $13,630 |
| 2015 | $1,700 | $15,010 | $3,000 | $12,010 |
Agents Affiliated with this Home
-

Seller's Agent in 2016
Kenneth Clark
HomeSmart
(602) 456-9388
1 in this area
34 Total Sales
-

Seller Co-Listing Agent in 2016
Michelle Conley
HomeSmart Realty
(602) 903-8258
1 in this area
36 Total Sales
-
M
Buyer's Agent in 2016
Michael Afsa
HomeSmart
(310) 941-7428
6 Total Sales
-

Seller's Agent in 2013
Jarrod Smith
Plush Arizona Living
(602) 432-4743
49 Total Sales
Map
Source: Arizona Regional Multiple Listing Service (ARMLS)
MLS Number: 4890063
APN: 117-22-138
- 1246 E Cambridge Ave
- 1238 E Cambridge Ave
- 1215 E Cambridge Ave
- 2520 N 15th St
- 2315 N 12th St
- 2531 N 15th St
- 2336 N 12th St
- 1501 E Sheridan St
- 1422 E Windsor Ave
- 2232 N 13th St
- 2534 N Mitchell St
- 1513 E Sheridan St
- 1274 E Edgemont Ave
- 2232 N Edgemere St
- 2209 N Edgemere St
- 2230 N 12th St Unit REAR
- 1512 E Cypress St
- 2314 N 11th St
- 1501 E Cypress St
- 2310 N 11th St
