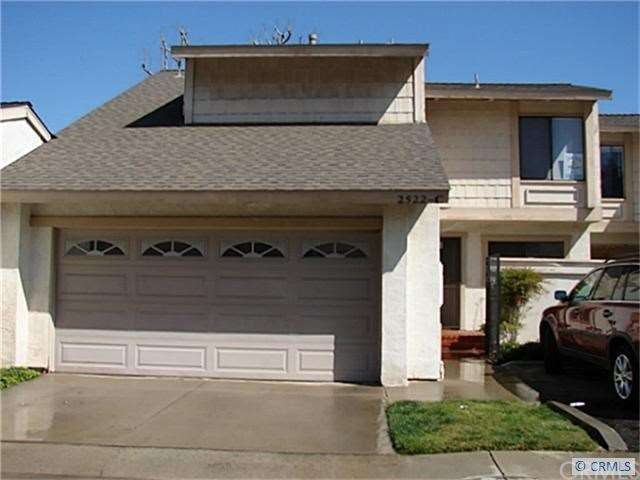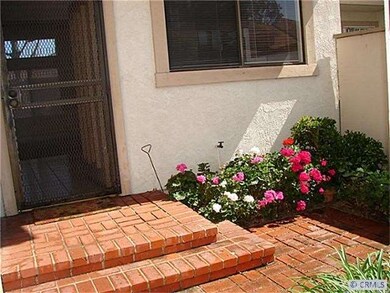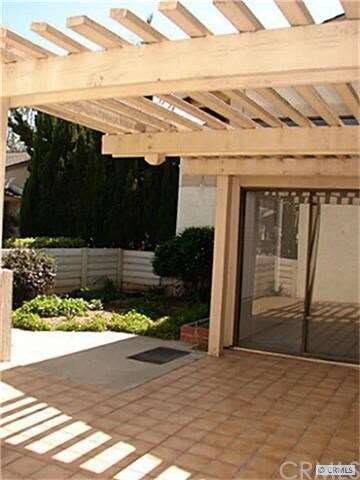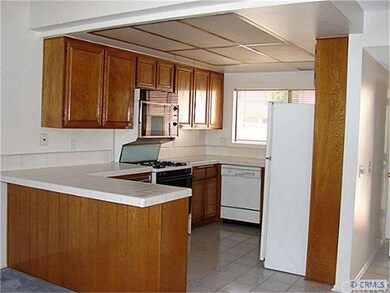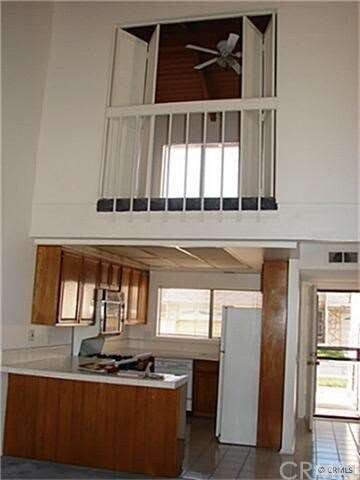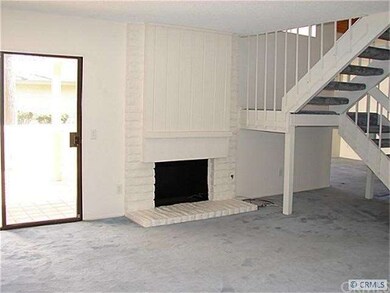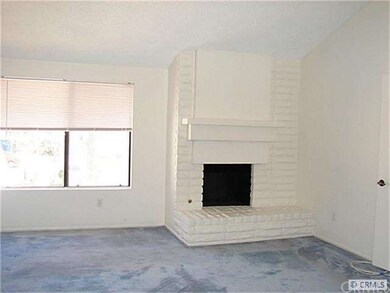
2522 N Tustin Ave Unit C Santa Ana, CA 92705
Portola Park NeighborhoodEstimated Value: $340,000 - $823,000
Highlights
- Private Pool
- 2 Car Direct Access Garage
- Breakfast Bar
- Covered patio or porch
- Cooling System Powered By Gas
- Tile Countertops
About This Home
As of July 2012Nice two story Shady Hollow Townhome with 2 car attached garage---Family room with fireplace---Master bedroom has walk-in closet, fireplace and extra storage room---complex is on leased land, however the owner will consider carrying the first TD for qualified buyer
Last Listed By
David Schell
Real Estate Connection,The License #00399867 Listed on: 03/30/2012
Property Details
Home Type
- Condominium
Est. Annual Taxes
- $5,479
Year Built
- Built in 1974
HOA Fees
- $325 Monthly HOA Fees
Parking
- 2 Car Direct Access Garage
- Parking Available
- Garage Door Opener
- Guest Parking
Home Design
- Planned Development
- Block Foundation
- Slab Foundation
- Shingle Roof
- Composition Roof
- Wood Siding
- Copper Plumbing
- Stucco
Interior Spaces
- 1,617 Sq Ft Home
- Wood Burning Fireplace
- Fireplace Features Masonry
- Electric Fireplace
- Gas Fireplace
- Family Room
- Living Room
- Center Hall
Kitchen
- Breakfast Bar
- Gas Oven or Range
- Range
- Microwave
- Dishwasher
- Tile Countertops
- Disposal
Flooring
- Carpet
- Tile
Bedrooms and Bathrooms
- 3 Bedrooms
- All Upper Level Bedrooms
Laundry
- Laundry Room
- Laundry in Garage
- Gas And Electric Dryer Hookup
Pool
- Private Pool
- Spa
Utilities
- Cooling System Powered By Gas
- Forced Air Heating and Cooling System
- Heating System Uses Natural Gas
- 220 Volts in Garage
- Sewer Paid
Additional Features
- Covered patio or porch
- Land Lease
Listing and Financial Details
- Assessor Parcel Number 93392062
Community Details
Overview
- 150 Units
- Association Phone (949) 481-0555
Recreation
- Community Pool
- Community Spa
Ownership History
Purchase Details
Similar Homes in Santa Ana, CA
Home Values in the Area
Average Home Value in this Area
Purchase History
| Date | Buyer | Sale Price | Title Company |
|---|---|---|---|
| Warde Linda J | -- | Ticor Title |
Mortgage History
| Date | Status | Borrower | Loan Amount |
|---|---|---|---|
| Previous Owner | Good Kristi Lauren | $43,000 |
Property History
| Date | Event | Price | Change | Sq Ft Price |
|---|---|---|---|---|
| 07/15/2012 07/15/12 | Sold | $93,000 | -11.4% | $58 / Sq Ft |
| 06/18/2012 06/18/12 | Pending | -- | -- | -- |
| 03/30/2012 03/30/12 | For Sale | $105,000 | -- | $65 / Sq Ft |
Tax History Compared to Growth
Tax History
| Year | Tax Paid | Tax Assessment Tax Assessment Total Assessment is a certain percentage of the fair market value that is determined by local assessors to be the total taxable value of land and additions on the property. | Land | Improvement |
|---|---|---|---|---|
| 2024 | $5,479 | $488,751 | $351,864 | $136,887 |
| 2023 | $5,355 | $479,168 | $344,965 | $134,203 |
| 2022 | $5,249 | $469,773 | $338,201 | $131,572 |
| 2021 | $5,103 | $460,562 | $331,569 | $128,993 |
| 2020 | $3,092 | $261,450 | $156,872 | $104,578 |
| 2019 | $3,055 | $256,324 | $153,796 | $102,528 |
| 2018 | $3,010 | $251,299 | $150,781 | $100,518 |
| 2017 | $2,890 | $246,372 | $147,824 | $98,548 |
| 2016 | $2,836 | $241,542 | $144,926 | $96,616 |
| 2015 | $2,795 | $237,914 | $142,749 | $95,165 |
| 2014 | $2,735 | $233,254 | $139,953 | $93,301 |
Agents Affiliated with this Home
-
D
Seller's Agent in 2012
David Schell
Real Estate Connection,The
-
L
Buyer's Agent in 2012
Linda Warde
Meridian Capital Real Estate
Map
Source: California Regional Multiple Listing Service (CRMLS)
MLS Number: S693108
APN: 933-920-62
- 2514 N Tustin Ave Unit 71
- 2622 N Tustin Ave Unit (147)
- 2602 N Tustin Ave Unit D
- 2244 Franzen Ave
- 1833 E Stearns Ave
- 2413 Deodar St Unit 3
- 2032 E Stearns Ave
- 2026 E Santa Clara Ave Unit A2
- 1315 E Greenview Dr
- 2533 Shadow Lake Unit 124
- 2545 Shadow Lake
- 13961 Rosalind Dr
- 2026 Mirasol St
- 1919 Sherry Ln Unit 28
- 17552 Eddy Dr
- 2512 View Lake Unit 159
- 1921 Sherry Ln Unit 110
- 2505 Forest Lake
- 17581 Brent Ln
- 557 S Gardner Dr
- 2522 N Tustin Ave Unit 64
- 2522 N Tustin Ave Unit 62
- 2522 N Tustin Ave Unit A
- 2522 N Tustin Ave Unit D
- 2522 N Tustin Ave Unit C
- 2522 N Tustin Ave Unit B
- 2520 N Tustin Ave Unit C
- 2520 N Tustin Ave Unit 59
- 2520 N Tustin Ave Unit D
- 2520 N Tustin Ave Unit A
- 2520 N Tustin Ave Unit 58
- 2524 N Tustin Ave Unit 116 E
- 2524 N Tustin Ave Unit 113
- 2524 N Tustin Ave Unit B
- 2524 N Tustin Ave Unit 114
- 2524 N Tustin Ave Unit 115
- 2524 N Tustin Ave Unit 113
- 2524 N Tustin Ave Unit A
- 2524 N Tustin Ave Unit E
- 2524 N Tustin Ave Unit D
