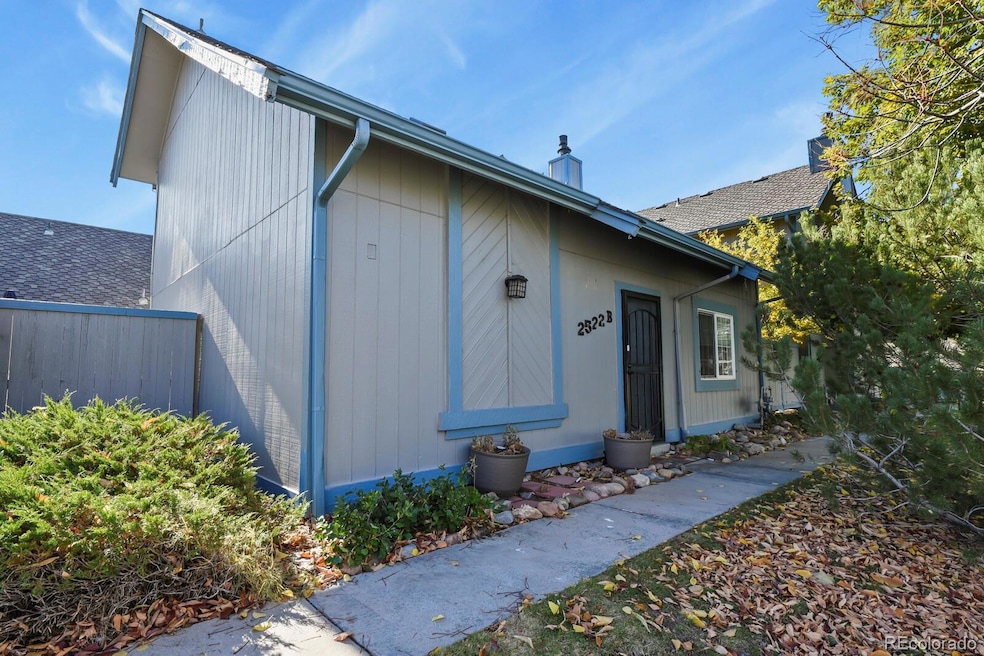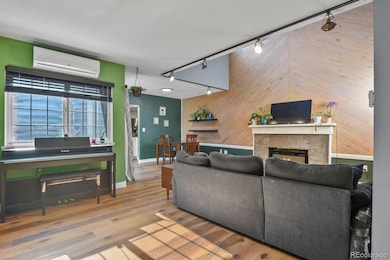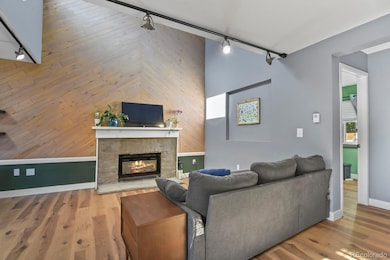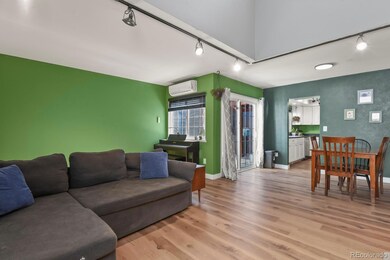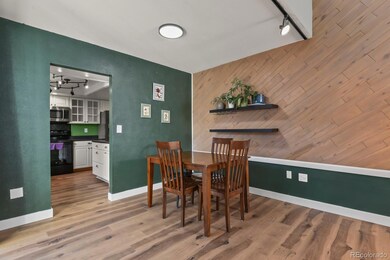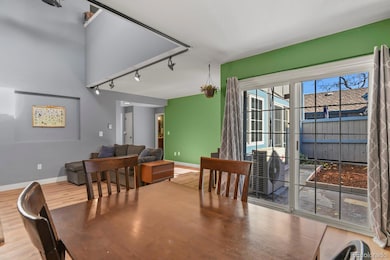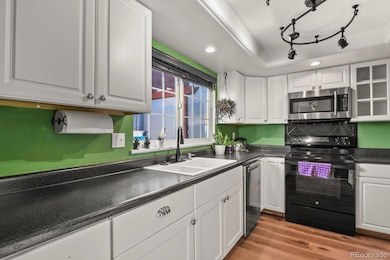2522 S Worchester Ct Unit B Aurora, CO 80014
Heather Ridge NeighborhoodEstimated payment $2,723/month
Highlights
- On Golf Course
- No Units Above
- Property is near public transit
- Spa
- Open Floorplan
- Family Room with Fireplace
About This Home
Beautifully updated townhome overlooking the 11th-hole fairway at Heather Ridge South! This light-filled home features vaulted ceilings, an open floorplan, updated kitchen with new stove & dishwasher, and a cozy new electric fireplace. Flexible 3-bed layout with loft-style primary suite and main-level bedroom perfect for office use. All new flooring. Enjoy year-round relaxation in the private backyard with turf, redwood gazebo, and hot tub. Recent improvements include new interior paint (2025), exterior paint (2022), roof (2021), new electrical panel w/ arc-fault GFI breakers, backup generator allowance in garage, whole-house surge protection, updated smart lighting, new water heater (2025), two LG split heat/AC units for efficiency, new washer and dryer and 2-car garage with built-in workbench. Community pool + top-rated Cherry Creek Schools. Minutes to 225 for an easy commute. Golf-course lifestyle, modern upgrades, move-in ready — welcome home
Listing Agent
Worth Clark Realty Brokerage Phone: 303-981-5429 License #100102587 Listed on: 10/31/2025

Townhouse Details
Home Type
- Townhome
Est. Annual Taxes
- $2,367
Year Built
- Built in 1978
Lot Details
- On Golf Course
- No Units Above
- End Unit
- No Units Located Below
- Private Yard
HOA Fees
- $419 Monthly HOA Fees
Parking
- 2 Car Attached Garage
Home Design
- Composition Roof
- Wood Siding
Interior Spaces
- 930 Sq Ft Home
- 2-Story Property
- Open Floorplan
- Built-In Features
- Vaulted Ceiling
- Electric Fireplace
- Family Room with Fireplace
- Laminate Flooring
Kitchen
- Oven
- Cooktop
- Microwave
- Dishwasher
- Disposal
Bedrooms and Bathrooms
- 2 Full Bathrooms
Laundry
- Laundry in unit
- Dryer
- Washer
Pool
- Spa
- Outdoor Pool
Location
- Property is near public transit
Schools
- Eastridge Elementary School
- Prairie Middle School
- Overland High School
Utilities
- Central Air
- Wall Furnace
- Baseboard Heating
Listing and Financial Details
- Exclusions: Sellers personal property and freezer in garage (negotiable)
- Assessor Parcel Number 031241022
Community Details
Overview
- Association fees include electricity, ground maintenance, sewer, snow removal, trash, water
- Lcm Property Management Association, Phone Number (303) 221-1117
- Heather Ridge South Subdivision
- Community Parking
Recreation
- Community Pool
- Community Spa
Pet Policy
- Dogs and Cats Allowed
Security
- Security Service
Map
Home Values in the Area
Average Home Value in this Area
Tax History
| Year | Tax Paid | Tax Assessment Tax Assessment Total Assessment is a certain percentage of the fair market value that is determined by local assessors to be the total taxable value of land and additions on the property. | Land | Improvement |
|---|---|---|---|---|
| 2024 | $2,160 | $22,237 | -- | -- |
| 2023 | $2,160 | $22,237 | $0 | $0 |
| 2022 | $2,051 | $19,543 | $0 | $0 |
| 2021 | $2,078 | $19,543 | $0 | $0 |
| 2020 | $2,013 | $19,112 | $0 | $0 |
| 2019 | $1,964 | $19,112 | $0 | $0 |
| 2018 | $1,747 | $16,294 | $0 | $0 |
| 2017 | $1,730 | $16,294 | $0 | $0 |
| 2016 | $1,625 | $13,540 | $0 | $0 |
| 2015 | $1,574 | $13,540 | $0 | $0 |
| 2014 | -- | $9,250 | $0 | $0 |
| 2013 | -- | $9,850 | $0 | $0 |
Property History
| Date | Event | Price | List to Sale | Price per Sq Ft | Prior Sale |
|---|---|---|---|---|---|
| 11/14/2025 11/14/25 | Price Changed | $399,000 | -4.8% | $429 / Sq Ft | |
| 10/31/2025 10/31/25 | For Sale | $419,000 | +5.5% | $451 / Sq Ft | |
| 04/19/2024 04/19/24 | Sold | $397,000 | +3.1% | $310 / Sq Ft | View Prior Sale |
| 03/15/2024 03/15/24 | Price Changed | $385,000 | +2.7% | $300 / Sq Ft | |
| 02/09/2024 02/09/24 | For Sale | $375,000 | -- | $293 / Sq Ft |
Purchase History
| Date | Type | Sale Price | Title Company |
|---|---|---|---|
| Warranty Deed | $397,000 | Homestead Title & Escrow | |
| Quit Claim Deed | -- | None Listed On Document | |
| Quit Claim Deed | -- | None Listed On Document | |
| Warranty Deed | $174,400 | Land Title Guarantee Company | |
| Interfamily Deed Transfer | -- | Lsi | |
| Warranty Deed | $170,000 | -- | |
| Interfamily Deed Transfer | -- | Land Title | |
| Interfamily Deed Transfer | -- | -- | |
| Warranty Deed | $115,900 | North American Title | |
| Interfamily Deed Transfer | -- | North American Title | |
| Quit Claim Deed | -- | -- | |
| Deed | -- | -- | |
| Deed | -- | -- | |
| Deed | -- | -- | |
| Deed | -- | -- |
Mortgage History
| Date | Status | Loan Amount | Loan Type |
|---|---|---|---|
| Open | $397,000 | VA | |
| Previous Owner | $300,000 | Credit Line Revolving | |
| Previous Owner | $148,722 | FHA | |
| Previous Owner | $167,632 | FHA | |
| Previous Owner | $105,000 | No Value Available | |
| Previous Owner | $102,250 | FHA |
Source: REcolorado®
MLS Number: 8617249
APN: 1973-25-4-19-045
- 2625 S Xanadu Way Unit E
- 2490 S Worchester Ct Unit B
- 2431 S Xanadu Way Unit D
- 2469 S Xanadu Way Unit A
- 2453 S Xanadu Way Unit C
- 2604 S Xanadu Way Unit B
- 2662 S Xanadu Way Unit B
- 13633 E Yale Ave Unit B
- 2409 S Worchester Ct Unit B
- 2404 S Xanadu Way
- 2405 S Worchester Ct Unit B
- 13645 E Yale Ave Unit B
- 13657 E Yale Ave Unit A
- 13653 E Yale Ave Unit D
- 13605 E Yale Ave Unit D
- 13605 E Yale Ave Unit A
- 2378 S Wheeling Cir
- 2693 S Xanadu Way Unit C
- 2558 S Vaughn Way Unit C
- 2496 S Vaughn Way Unit A
- 2645 S Xanadu Way Unit D
- 2639 S Xanadu Way
- 13623 E Yale Ave
- 13625 E Yale Ave
- 2360 S Wheeling Cir
- 13941 E Harvard Ave
- 13222 E Iliff Ave
- 12882 E Caspian Place
- 2260 S Vaughn Way Unit 103
- 13058 E Amherst Ave
- 2337 S Blackhawk St
- 12733 E Dickenson Ave
- 2281 S Vaughn Way
- 13961 E Marina Dr Unit 314
- 2281 S Vaughn Way Unit 104A
- 14355 E Harvard Ave
- 2120 S Vaughn Way Unit 202
- 13952 E Marina Dr Unit 204
- 13890 E Marina Dr Unit 604
- 13890 E Marina Dr Unit 602
