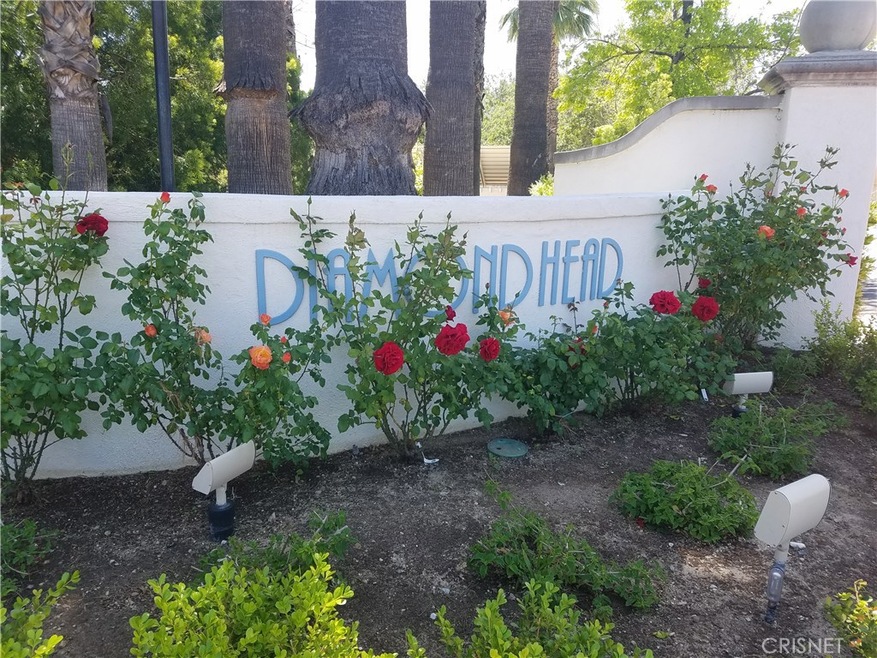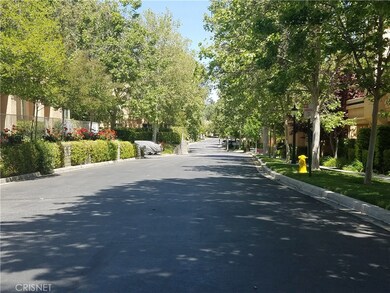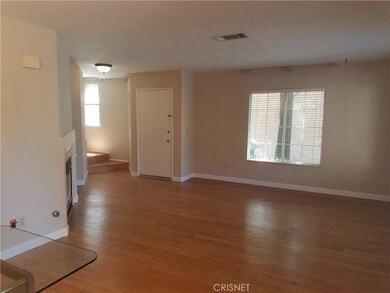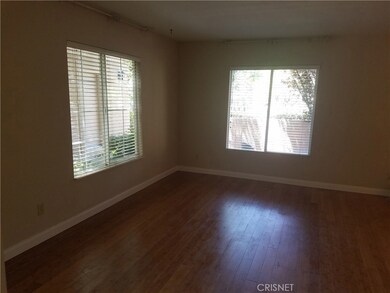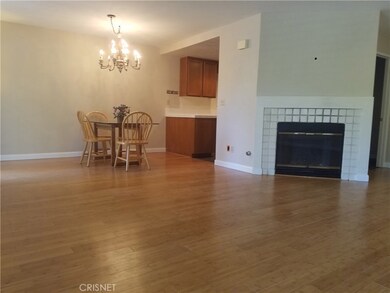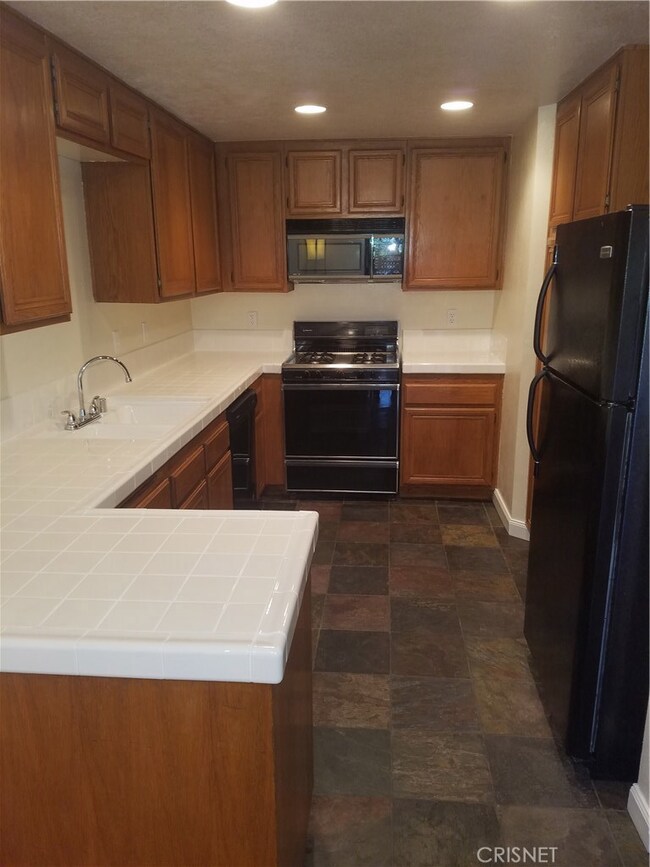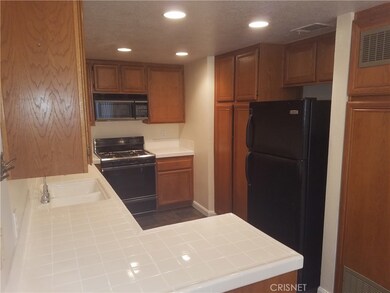
25222 Steinbeck Ave Unit D Stevenson Ranch, CA 91381
Estimated Value: $546,000 - $620,000
Highlights
- Heated Spa
- No Units Above
- City Lights View
- Pico Canyon Elementary School Rated A
- Two Primary Bedrooms
- 81,770 Sq Ft lot
About This Home
As of July 2017Desirable end unit in Diamond Head Housing Tract. Largest 2 bedroom 2.5 bath unit in complex. This home has recently be painted, and upgraded.
Open floor plan with lots of windows, recessed lighting, laminated wood floors and a gas burning fireplace. Dining area has a sliding door leading to your enclosed private patio for relaxation. Kitchen is adjacent to dining room making it convenient to entertain. New kitchen faucet and dishwasher, 2 sinks, lots of wood cabinetry, breakfast bar and an oversized pantry. Laminated wood floors throughout home. Guest bathroom downstairs with newer lighting fixture. Coat closet is next to guest bathroom. Laminated wood floors lead you upstairs to laundry area with freshly painted shutter doors. Master bedroom has new ceiling fan, window blinds with blackout shades, large walk in closet, vanity area, storage area and GFI outlet. Second bedroom has a new ceiling fan, dual pane windows, window blinds, bathtub,shower, GFI outlet near sink for safety, and plenty of closet space. Close to the I-5 freeway, markets, shops, restaurants, library, mall, award winning schools, Cal Arts, College of the Canyons, public transportation, walking trails, parks, places of worship and so much more. Move in condition, so bring us an offer today. Home Owners Association dues cover water, trash, and earthquake insurance. Great deal for future owner.
Last Listed By
Fran McPhie
No Firm Affiliation License #01158314 Listed on: 04/15/2017

Townhouse Details
Home Type
- Townhome
Est. Annual Taxes
- $4,577
Year Built
- Built in 1990
Lot Details
- 1.88 Acre Lot
- No Units Above
- End Unit
- No Units Located Below
- 1 Common Wall
- Wrought Iron Fence
- Stucco Fence
- Fence is in excellent condition
HOA Fees
Parking
- 2 Car Garage
- Public Parking
- Parking Available
- Side by Side Parking
- Single Garage Door
- Garage Door Opener
- Guest Parking
Property Views
- City Lights
- Woods
- Park or Greenbelt
Home Design
- Mediterranean Architecture
- Turnkey
- Slab Foundation
- Interior Block Wall
- Tile Roof
- Stucco
Interior Spaces
- 1,164 Sq Ft Home
- 2-Story Property
- Open Floorplan
- Built-In Features
- Crown Molding
- Cathedral Ceiling
- Ceiling Fan
- Recessed Lighting
- Double Pane Windows
- Blinds
- Sliding Doors
- Insulated Doors
- Family Room Off Kitchen
- Living Room with Fireplace
- Dining Room
Kitchen
- Open to Family Room
- Breakfast Bar
- Gas Oven
- Gas Range
- Range Hood
- Microwave
- Water Line To Refrigerator
- Dishwasher
- Ceramic Countertops
- Pots and Pans Drawers
- Disposal
Flooring
- Laminate
- Vinyl
Bedrooms and Bathrooms
- 2 Bedrooms
- All Upper Level Bedrooms
- Double Master Bedroom
- Tile Bathroom Countertop
- Makeup or Vanity Space
- Low Flow Toliet
- Bathtub with Shower
- Separate Shower
- Low Flow Shower
- Exhaust Fan In Bathroom
- Linen Closet In Bathroom
Laundry
- Laundry Room
- Laundry on upper level
- Washer Hookup
Home Security
Accessible Home Design
- No Interior Steps
Pool
- Heated Spa
- In Ground Spa
- Heated Pool
- Fence Around Pool
- Permits For Spa
- Permits for Pool
Outdoor Features
- Deck
- Enclosed patio or porch
- Exterior Lighting
Location
- Property is near a park
- Property is near public transit
Utilities
- Central Heating and Cooling System
- Underground Utilities
- Natural Gas Connected
- Sewer Paid
- Cable TV Available
Listing and Financial Details
- Tax Lot 2
- Tax Tract Number 44339
- Assessor Parcel Number 2826051044
Community Details
Overview
- National Property Mgmt Association, Phone Number (661) 295-5966
- Diamond Association, Phone Number (949) 981-4131
- Maintained Community
- Greenbelt
Amenities
- Outdoor Cooking Area
- Community Barbecue Grill
- Picnic Area
Recreation
- Community Playground
- Community Pool
- Community Spa
Security
- Security Guard
- Carbon Monoxide Detectors
- Fire and Smoke Detector
Ownership History
Purchase Details
Home Financials for this Owner
Home Financials are based on the most recent Mortgage that was taken out on this home.Purchase Details
Home Financials for this Owner
Home Financials are based on the most recent Mortgage that was taken out on this home.Purchase Details
Home Financials for this Owner
Home Financials are based on the most recent Mortgage that was taken out on this home.Purchase Details
Home Financials for this Owner
Home Financials are based on the most recent Mortgage that was taken out on this home.Purchase Details
Purchase Details
Home Financials for this Owner
Home Financials are based on the most recent Mortgage that was taken out on this home.Similar Homes in Stevenson Ranch, CA
Home Values in the Area
Average Home Value in this Area
Purchase History
| Date | Buyer | Sale Price | Title Company |
|---|---|---|---|
| Aranda Camillo Mayra | $377,500 | Orange Coast Title Co Socal | |
| Keane Neal | $247,500 | Lawyers Title | |
| Iwamoto Deanne | -- | Chicago Title Co | |
| Smith Deanne Iwamoto | -- | -- | |
| Iwamoto Smith Deanne | -- | North American Title Co | |
| Smith Michael H | -- | First Southwestern Title Com | |
| Smith Michael H | -- | First Southwestern Title Com |
Mortgage History
| Date | Status | Borrower | Loan Amount |
|---|---|---|---|
| Open | Aranda Camillo Mayra | $377,500 | |
| Previous Owner | Keane Neal | $185,625 | |
| Previous Owner | Iwamoto Deanne | $36,000 | |
| Previous Owner | Iwamoto Deanne | $300,000 | |
| Previous Owner | Smith Deanne Iwamoto | $75,000 | |
| Previous Owner | Smith Deanne Iwamoto | $28,000 | |
| Previous Owner | Smith Deanne Iwamoto | $170,000 | |
| Previous Owner | Smith Michael H | $120,000 |
Property History
| Date | Event | Price | Change | Sq Ft Price |
|---|---|---|---|---|
| 07/19/2017 07/19/17 | Sold | $377,500 | -0.7% | $324 / Sq Ft |
| 06/08/2017 06/08/17 | Pending | -- | -- | -- |
| 04/15/2017 04/15/17 | For Sale | $379,999 | -- | $326 / Sq Ft |
Tax History Compared to Growth
Tax History
| Year | Tax Paid | Tax Assessment Tax Assessment Total Assessment is a certain percentage of the fair market value that is determined by local assessors to be the total taxable value of land and additions on the property. | Land | Improvement |
|---|---|---|---|---|
| 2024 | $4,577 | $421,102 | $186,176 | $234,926 |
| 2023 | $3,538 | $412,846 | $182,526 | $230,320 |
| 2022 | $3,691 | $404,752 | $178,948 | $225,804 |
| 2021 | $4,381 | $396,817 | $175,440 | $221,377 |
| 2019 | $3,525 | $385,050 | $170,238 | $214,812 |
| 2018 | $4,148 | $377,500 | $166,900 | $210,600 |
| 2016 | $4,364 | $269,231 | $66,246 | $202,985 |
| 2015 | $4,273 | $265,187 | $65,251 | $199,936 |
| 2014 | $4,090 | $259,993 | $63,973 | $196,020 |
Agents Affiliated with this Home
-
F
Seller's Agent in 2017
Fran McPhie
No Firm Affiliation
(661) 290-3700
3 Total Sales
-
Frank Lopez

Buyer's Agent in 2017
Frank Lopez
SDA Properties
(253) 200-5358
15 Total Sales
Map
Source: California Regional Multiple Listing Service (CRMLS)
MLS Number: SR17081207
APN: 2826-051-044
- 25218 Steinbeck Ave Unit G
- 25216 Steinbeck Ave Unit F
- 25214 Steinbeck Ave Unit H
- 25214 Steinbeck Ave Unit G
- 25781 Perlman Place Unit B
- 25725 Wagner Way Unit A
- 25212 Carson Way
- 25120 Steinbeck Ave Unit A
- 25511 Schubert Cir Unit 142
- 25132 Steinbeck Ave Unit F
- 25759 Perlman Place Unit D
- 25708 Holiday Cir Unit B
- 25114 Steinbeck Ave Unit G
- 25841 Blake Ct
- 25830 Browning Place
- 25160 Huston St
- 25565 Burns Place
- 25561 Burns Place
- 25624 Wordsworth Ln
- 25614 Wolfe Cir
- 25222 Steinbeck Ave Unit H
- 25222 Steinbeck Ave Unit G
- 25222 Steinbeck Ave Unit F
- 25222 Steinbeck Ave Unit E
- 25222 Steinbeck Ave Unit D
- 25222 Steinbeck Ave Unit C
- 25222 Steinbeck Ave Unit B
- 25222 Steinbeck Ave Unit A
- 25220 Steinbeck Ave Unit D
- 25220 Steinbeck Ave Unit C
- 25220 Steinbeck Ave Unit B
- 25220 Steinbeck Ave Unit A
- 25220 Steinbeck Ave Unit H
- 25220 Steinbeck Ave Unit G
- 25220 Steinbeck Ave Unit F
- 25220 Steinbeck Ave Unit E
- 25224 Steinbeck Ave Unit D
- 25224 Steinbeck Ave Unit G
- 25224 Steinbeck Ave Unit C
- 25224 Steinbeck Ave Unit B
